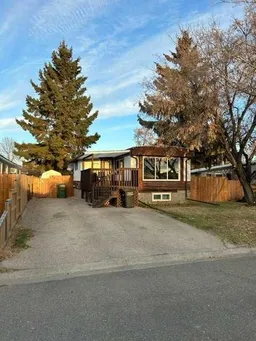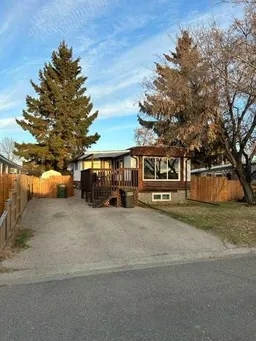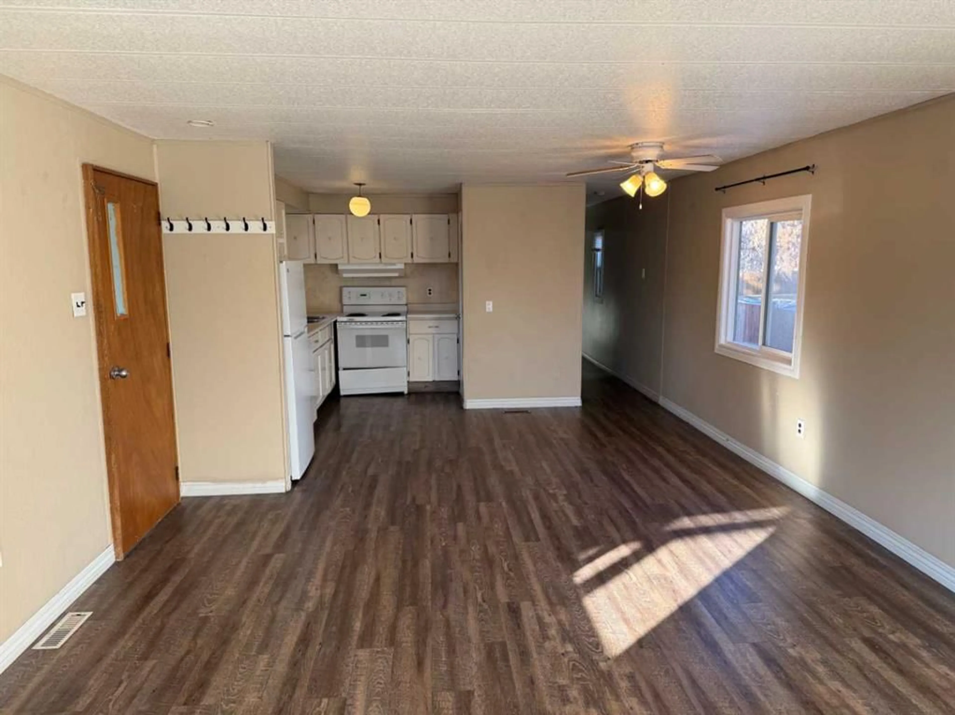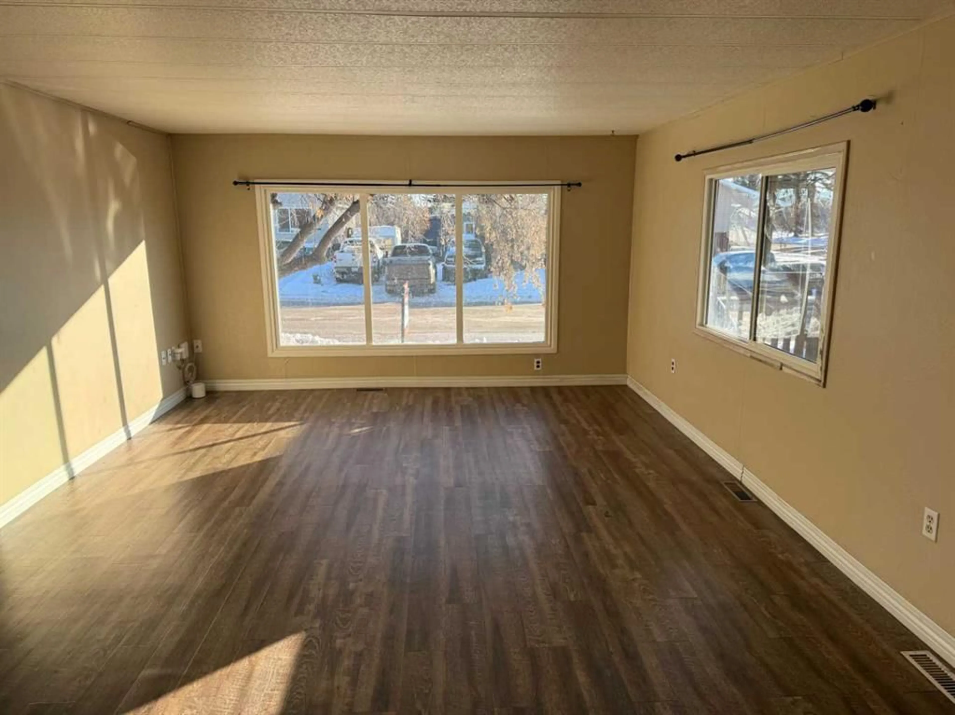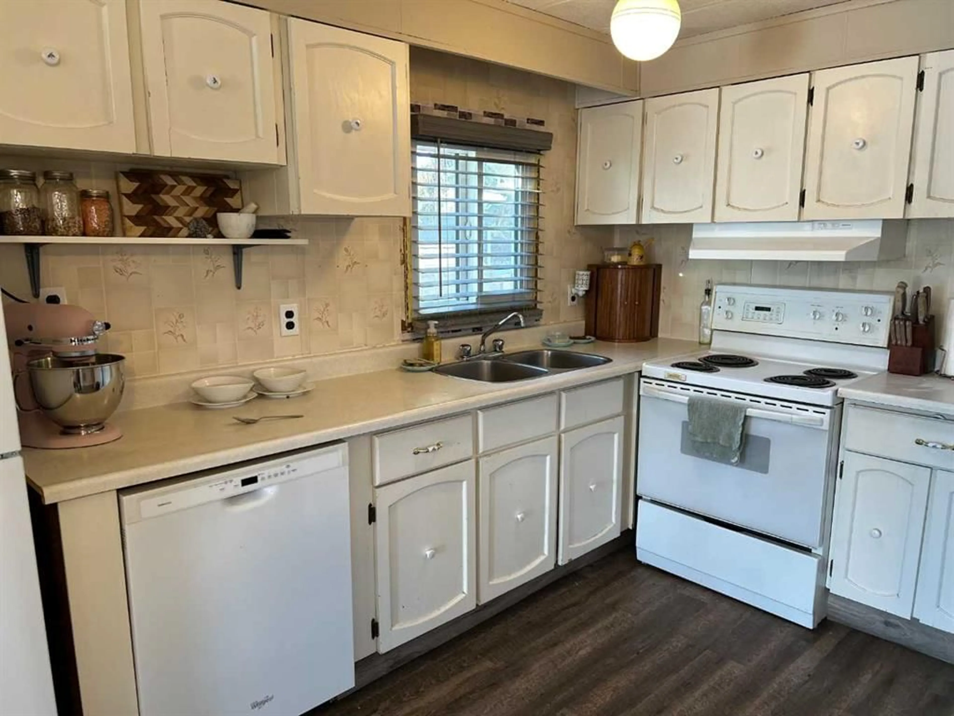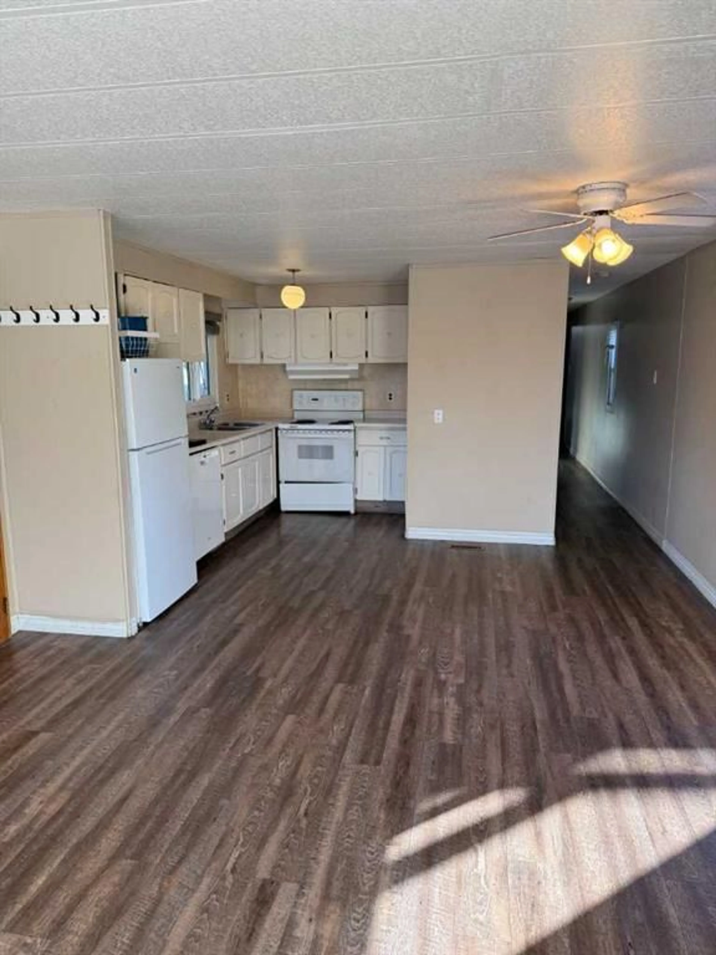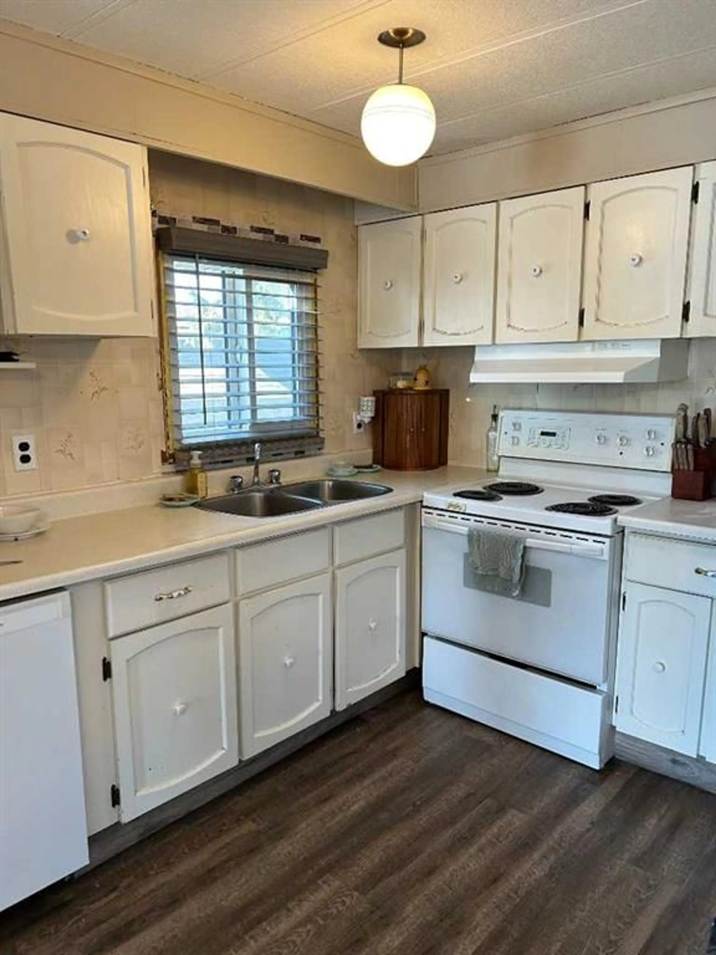4942 43 St, Vermilion, Alberta T9X 1P5
Contact us about this property
Highlights
Estimated valueThis is the price Wahi expects this property to sell for.
The calculation is powered by our Instant Home Value Estimate, which uses current market and property price trends to estimate your home’s value with a 90% accuracy rate.Not available
Price/Sqft$174/sqft
Monthly cost
Open Calculator
Description
Fresh Home with potential of extra Revenue for the Buyer. Vacant 2 Bedroom Main Floor Suite can accommodate Quick Possession. Open the Cover to this Property and see how well it is developed on Yes 2 Levels! Property is well priced according to strong historical revenues. Covered deck leads to Heated Porch which gives access to both upstairs entry, as well as a separate Basement living space, which is also now available. Large concrete basement is below the entire upstairs footprint, and it also includes laundry & utility room below the main floor porch. As such, this home essentially has a combined 2,000 sq ft of inside living space. All new windows ensure that both levels are well lite with an abundance of light for comfortable living. Each level with independent living quarters (2 beds/4pc bath, both Up & Down) has its own complete kitchen & laundry with full-size appliances. Upstairs also has a dishwasher. Two 2017yr furnaces heat each level, and they are controlled with new Digital thermostat(s). Property has had numerous upgrades in recent years including Brand NEW Roof in 2025, Hot water tank, newer Appliances, Bathroom Improvements, flooring, new back door, fresh deck, vinyl windows, Etc. Property also comes with some basement suite furniture, lawnmower, and convenient Garden Shed. Backyard is fully fenced for small pets & Peaceful treed Enjoyment of occupants. Located on a quiet Cul-de-Sac near a small park. Have a look, this property has been well upgraded and can really generate revenue!
Property Details
Interior
Features
Main Floor
Living Room
19`2" x 13`4"4pc Bathroom
9`11" x 7`0"Bedroom
11`6" x 10`3"Porch - Enclosed
12`10" x 7`6"Exterior
Features
Parking
Garage spaces -
Garage type -
Total parking spaces 2
Property History
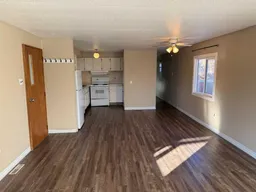 46
46