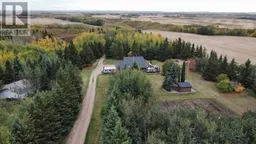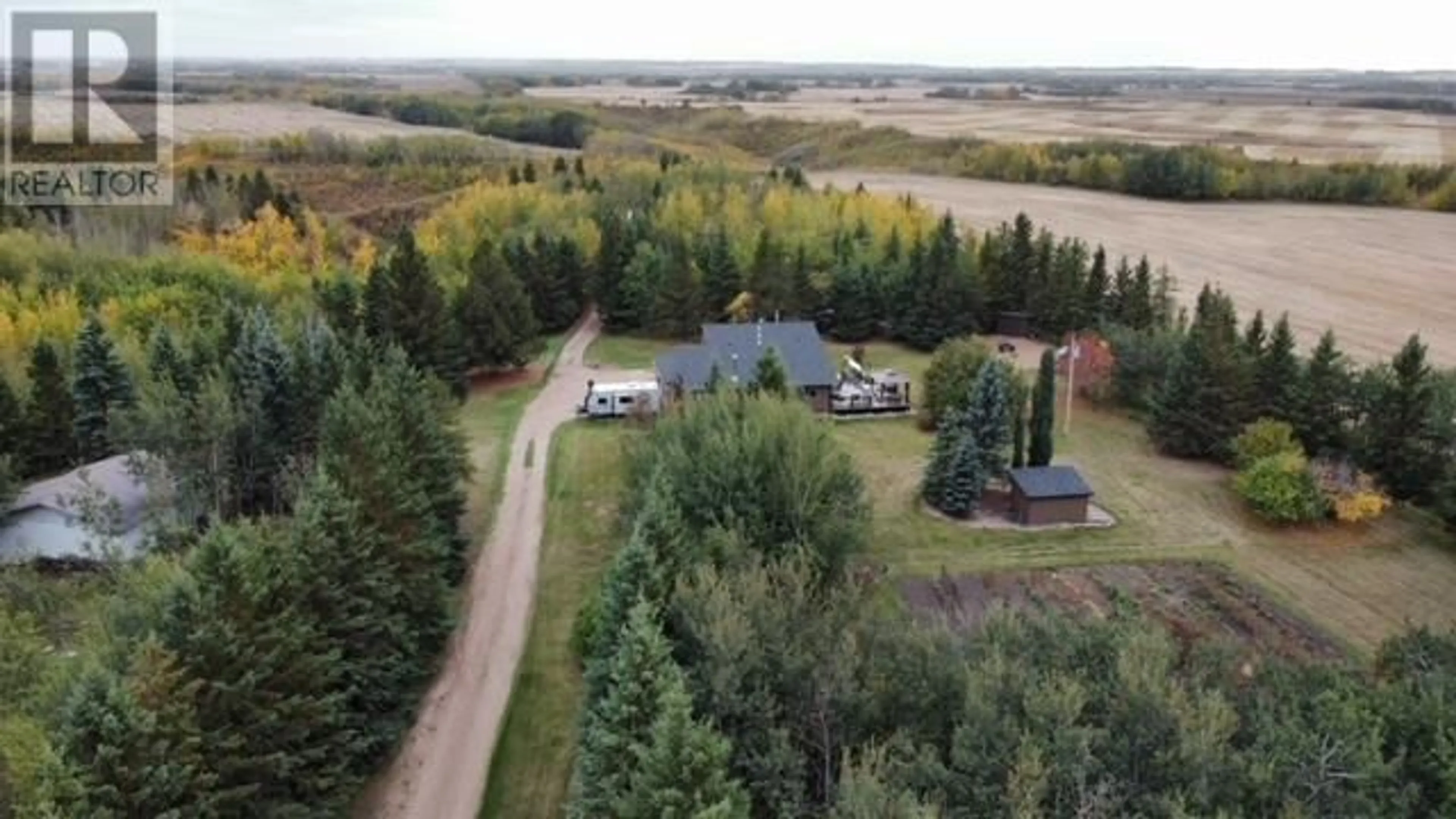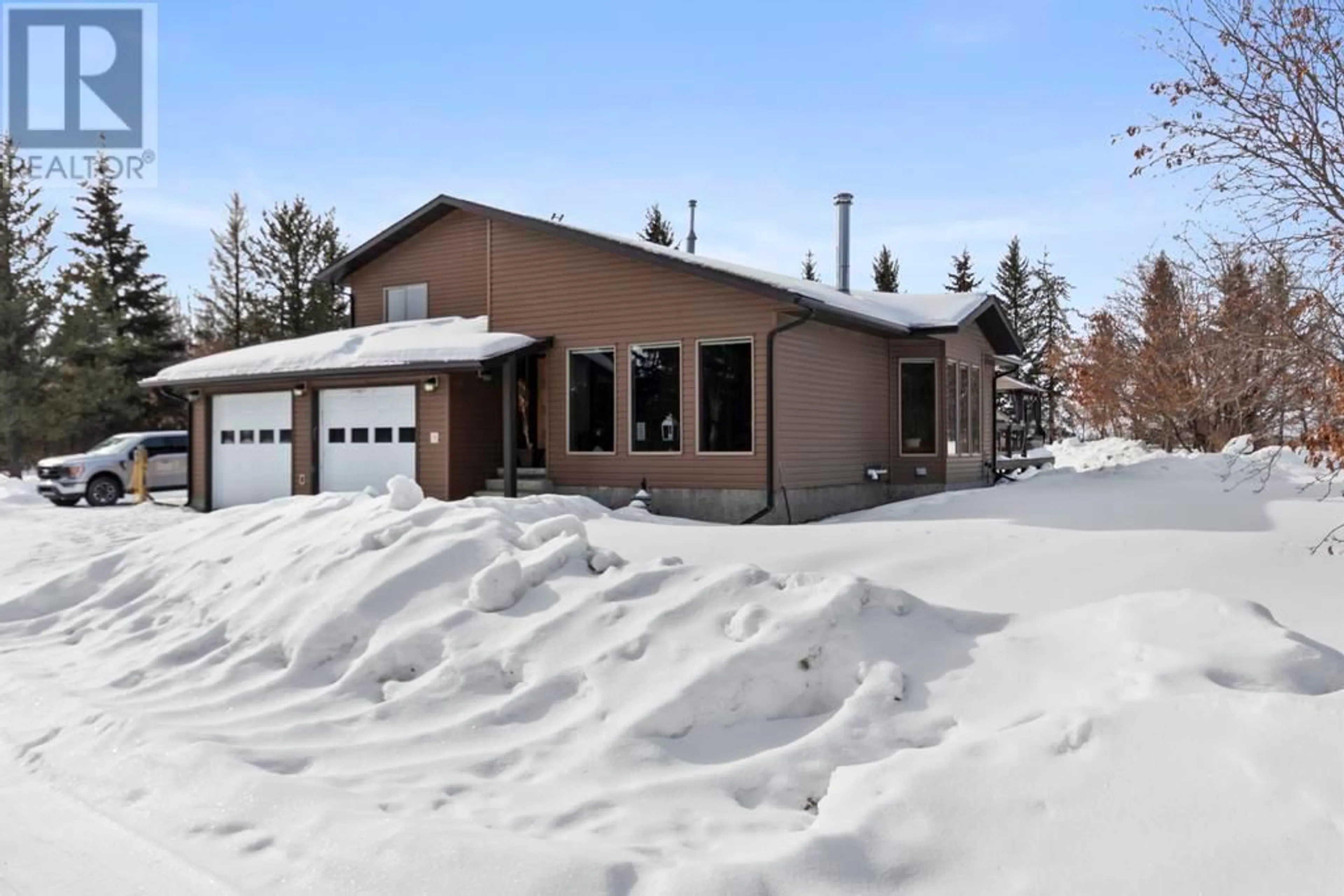NW 3-53-3 W4th 32095 TWP RD 530A, Marwayne, Alberta T0B2X0
Contact us about this property
Highlights
Estimated ValueThis is the price Wahi expects this property to sell for.
The calculation is powered by our Instant Home Value Estimate, which uses current market and property price trends to estimate your home’s value with a 90% accuracy rate.Not available
Price/Sqft$289/sqft
Days On Market119 days
Est. Mortgage$2,490/mth
Tax Amount ()-
Description
Looking for private and secluded here it is 10 acres of beautiful mature yard with huge evergreens that line the whole property and the driveway. Nestled inside this acreage is a 2000+ft.² three level split house that features three bedrooms and three bathrooms with a-lot of upgrades over the past couple years like new shingles new windows flooring, paint, appliances, siding, deck, and new bathrooms. The kitchen is spacious that flows to the living room with beautiful cedar ceilings and open beams. Large windows let in a lot of natural light in this home, there are three big bedrooms on the upper floor. The living room has vaulted ceilings with wood stoves and a pellet stove in the garage. There is a R.O system for the water that has 3 tanks to it and could fill a hot tub. Outside there is a 40 x 50 shop with power and 8 inch walls , a 32 x 40 lean to , 12 x 12 wood shed, and a 10 x 12 garden shed. The back yard has a fire pit area and a huge garden. There is an archery range set up to view and a 200 yard fairway for golfing this is a beautiful piece of property on a dead end road with one other neighbor. Come have a lookVirtual tour https://youriguide.com/nw_3_50_3_w4th_township_rd_530a_marwayne_ab/ (id:39198)
Property Details
Interior
Features
Second level Floor
Primary Bedroom
4.88 m x 3.66 m4pc Bathroom
.00 m x .00 mBedroom
3.35 m x 4.27 mBedroom
3.35 m x 3.35 mProperty History
 50
50



