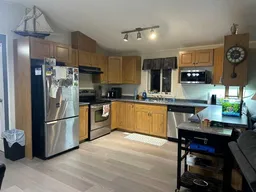•
•
•
•
Contact us about this property
Highlights
Sold since
Login to viewEstimated valueThis is the price Wahi expects this property to sell for.
The calculation is powered by our Instant Home Value Estimate, which uses current market and property price trends to estimate your home’s value with a 90% accuracy rate.Login to view
Price/SqftLogin to view
Monthly cost
Open Calculator
Description
Signup or login to view
Property Details
Signup or login to view
Interior
Signup or login to view
Features
Heating: Floor Furnace,Forced Air,Natural Gas
Exterior
Signup or login to view
Parking
Garage spaces -
Garage type -
Total parking spaces 3
Property History
Apr 22, 2025
Sold
$•••,•••
Stayed 125 days on market 17Listing by pillar 9®
17Listing by pillar 9®
 17
17Property listed by MUSGRAVE AGENCIES, Brokerage

Interested in this property?Get in touch to get the inside scoop.


