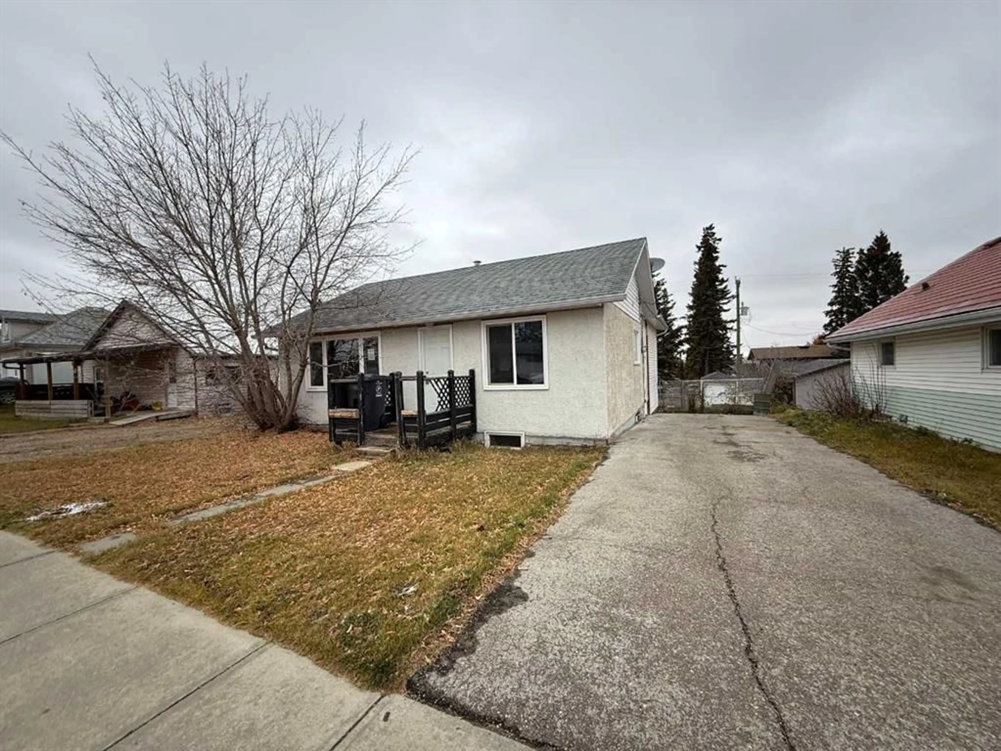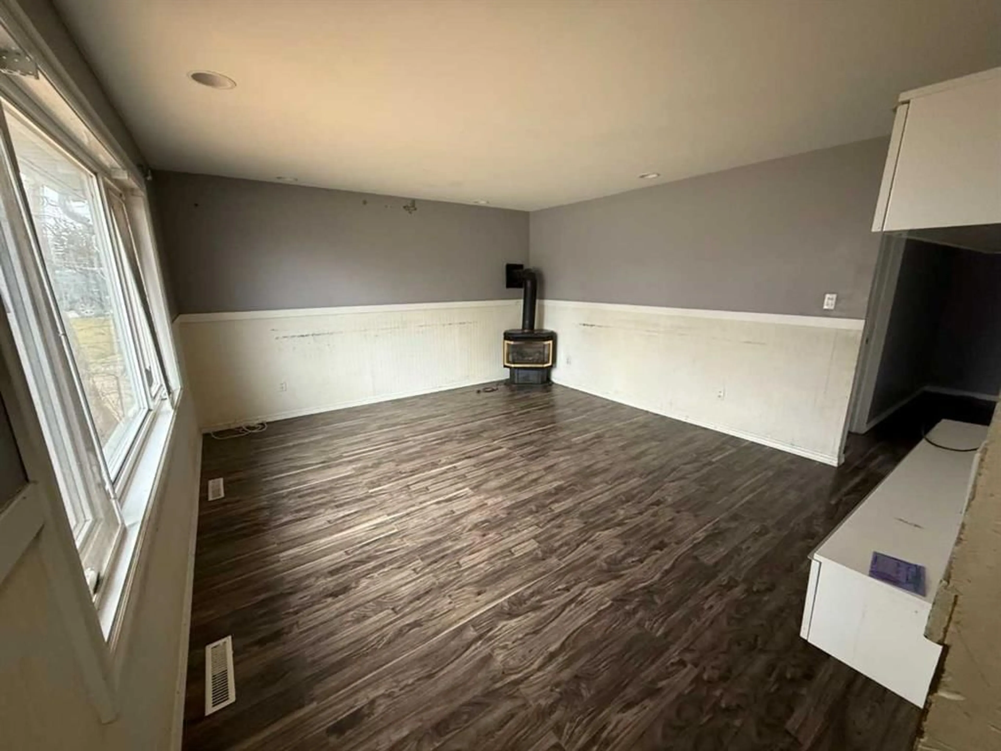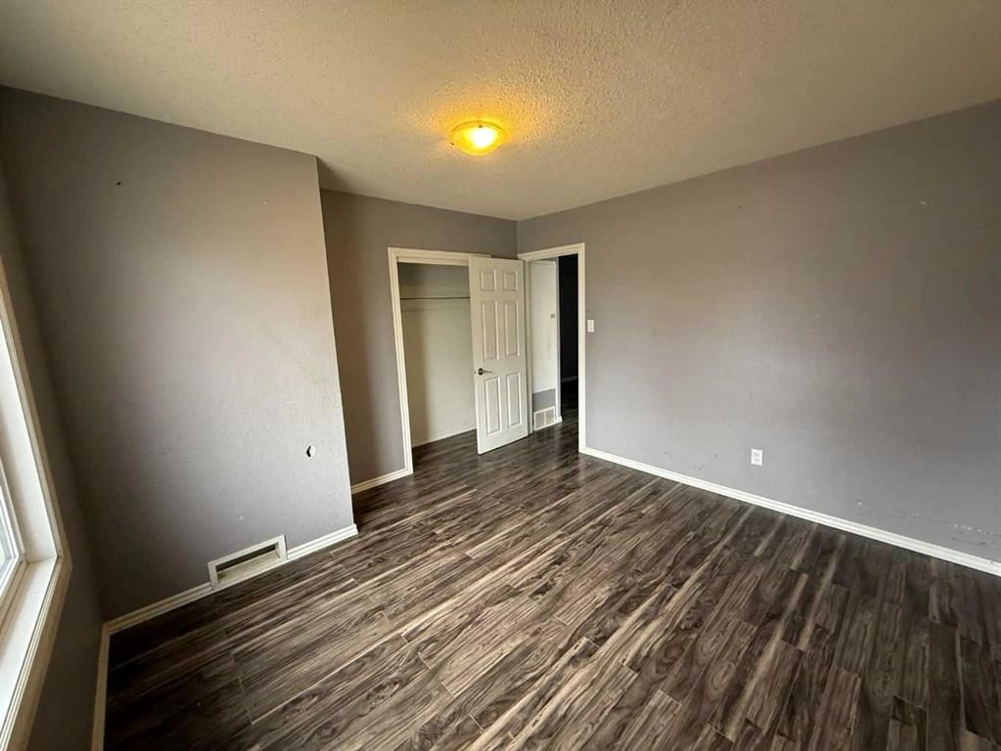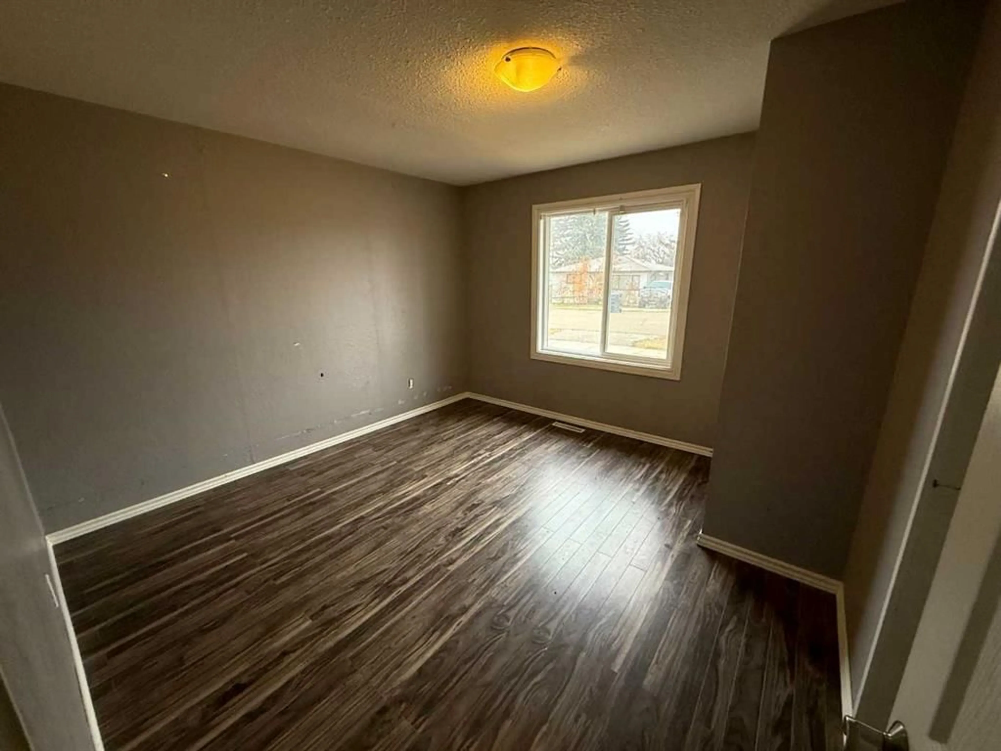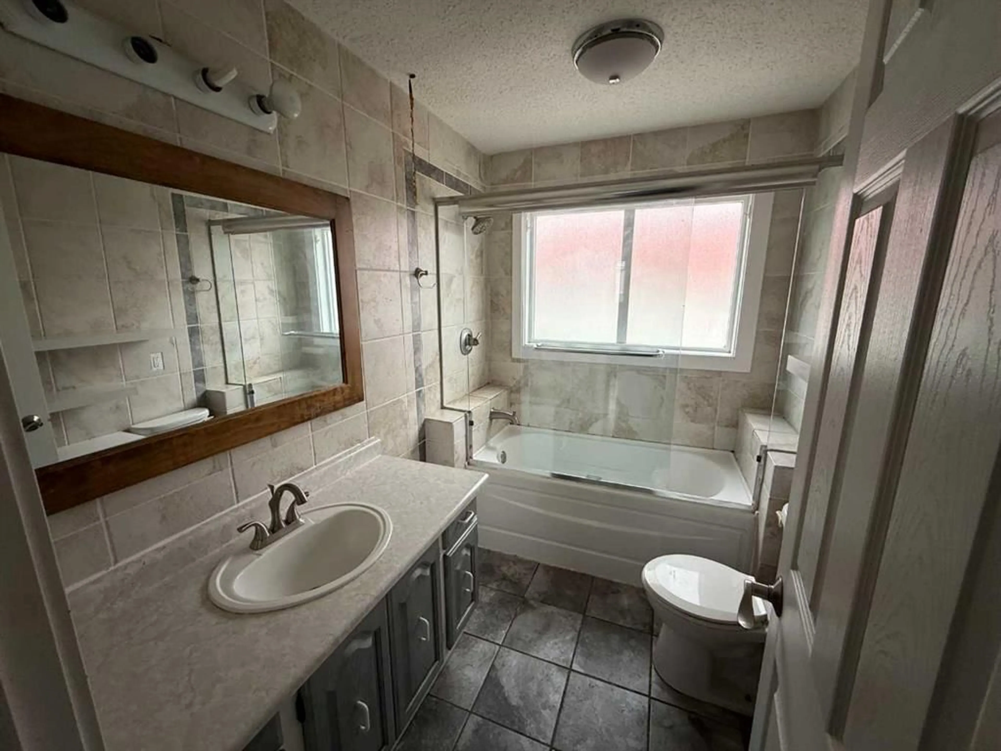5018 50 Ave, Kitscoty, Alberta T0B 2P0
Contact us about this property
Highlights
Estimated valueThis is the price Wahi expects this property to sell for.
The calculation is powered by our Instant Home Value Estimate, which uses current market and property price trends to estimate your home’s value with a 90% accuracy rate.Not available
Price/Sqft$142/sqft
Monthly cost
Open Calculator
Description
Welcome to this spacious and well-maintained 5 bedroom, 2 bathroom home located in the charming community of Kitscoty with a short walking distance to main street. With over 1,200 sq ft on the main level, this property offers plenty of room for the whole family. You’ll love the many updates completed over the years, including newer flooring, shingles, windows (2015), electrical upgrades, bathrooms, trim and doors. The open and airy layout features large rooms with a modern feel, while the kitchen stands out with its abundant cabinetry and lots of room to add a big island if that's on your wish list. Relax in the inviting front living room, complete with a cozy corner fireplace — the perfect place to unwind at the end of the day. The walkout basement adds even more living space, offering a bright and comfortable family room plus plenty of storage and the option to create a basement suite for potential future revenue. Outside, the fully fenced backyard includes a garden shed and back-alley access, with lots of room for a garage. This home truly combines comfort, space, and modern updates — making it a fantastic choice for families looking to settle in a friendly small-town setting or perfect for a investor looking to expand their portfolio. "Property is sold as is where is"
Property Details
Interior
Features
Main Floor
Kitchen
13`2" x 18`0"Dining Room
8`4" x 11`3"Bedroom
9`9" x 11`2"Bedroom
9`7" x 11`7"Exterior
Parking
Garage spaces -
Garage type -
Total parking spaces 2
Property History
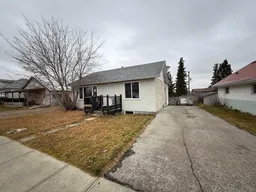 30
30

