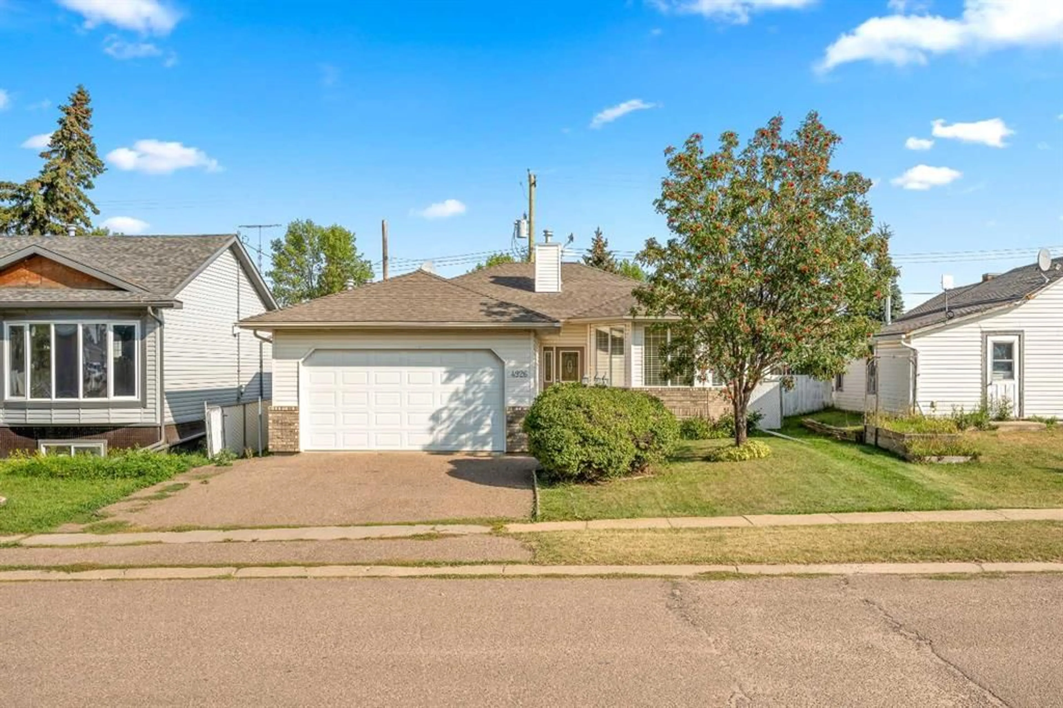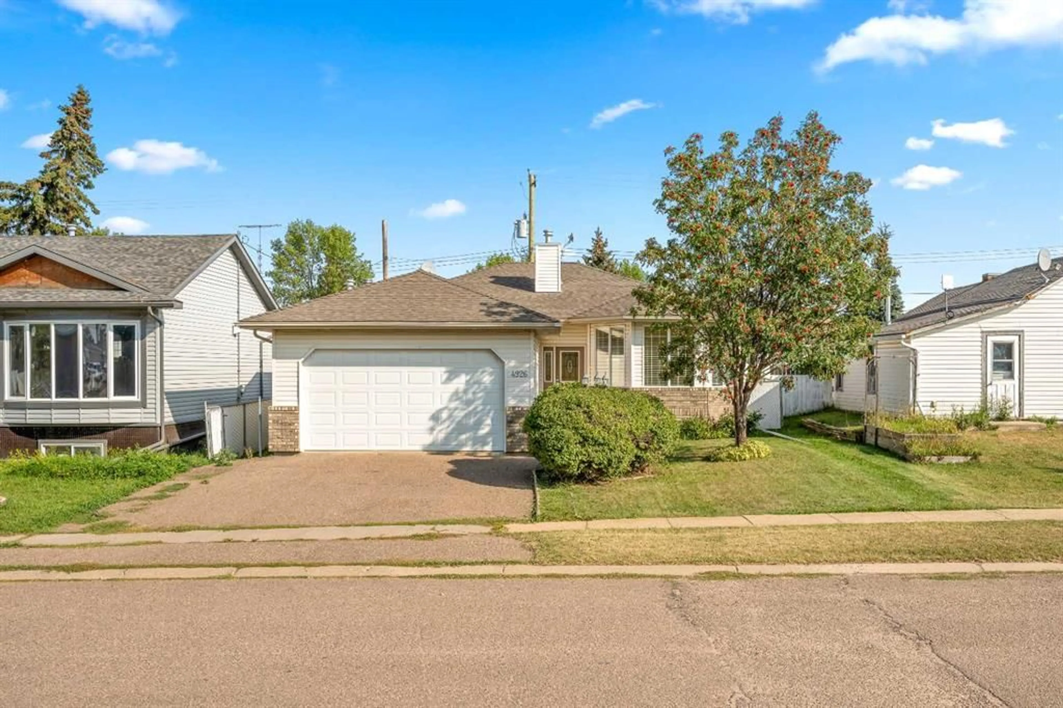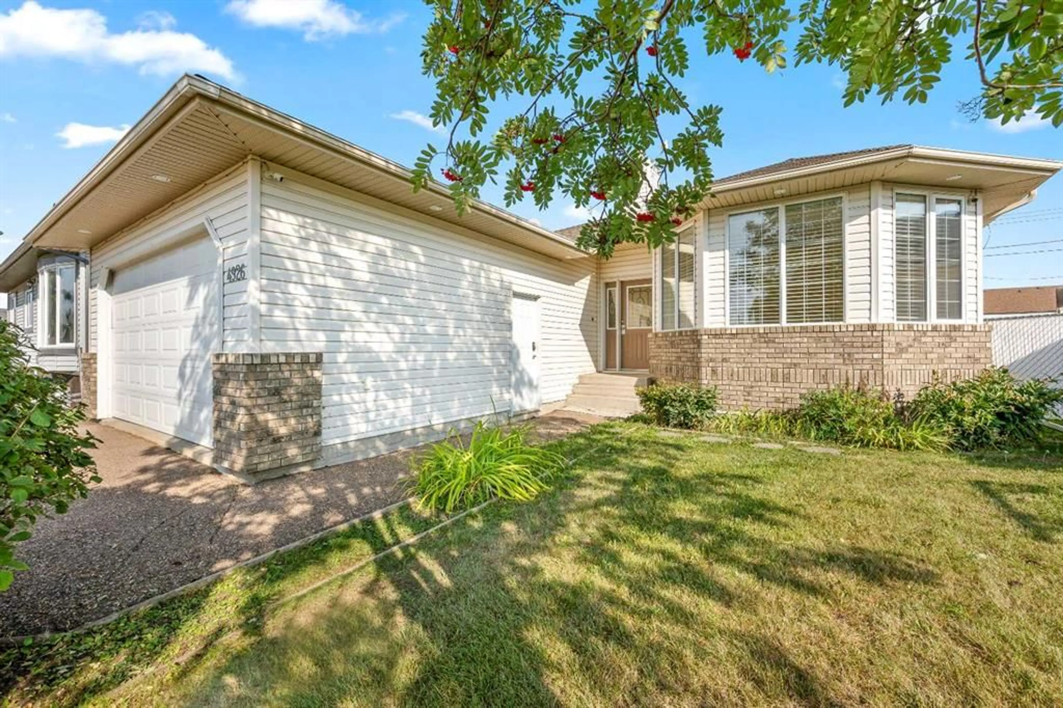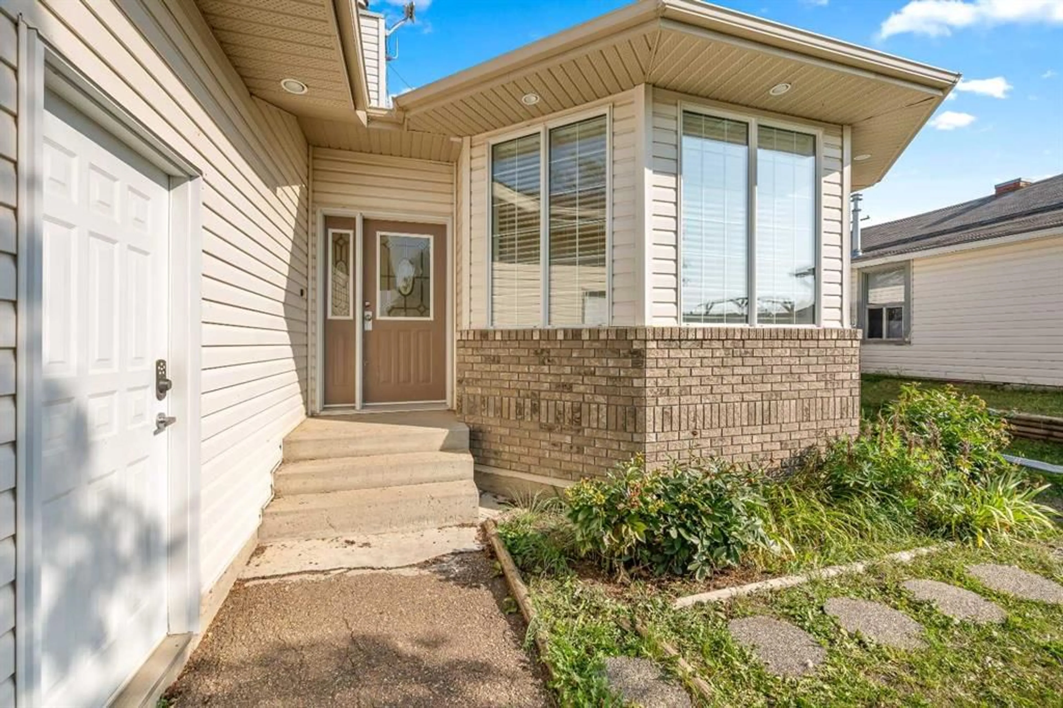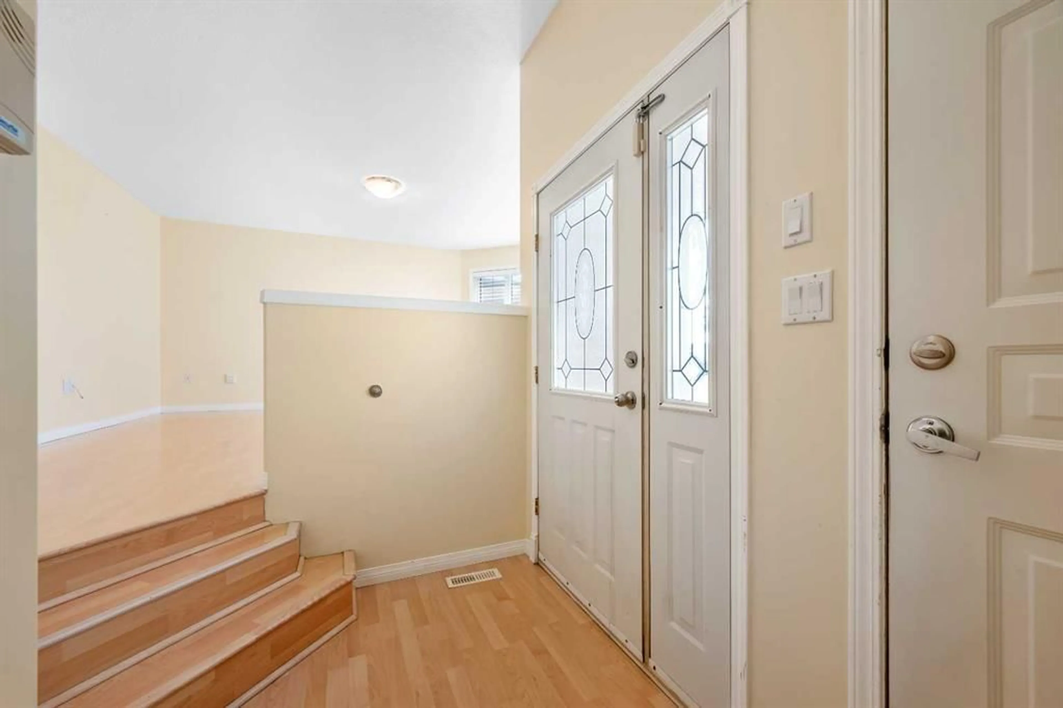4926 51 Ave, Kitscoty, Alberta T0B 2P0
Contact us about this property
Highlights
Estimated valueThis is the price Wahi expects this property to sell for.
The calculation is powered by our Instant Home Value Estimate, which uses current market and property price trends to estimate your home’s value with a 90% accuracy rate.Not available
Price/Sqft$278/sqft
Monthly cost
Open Calculator
Description
Spacious 5 bedroom, 3 bath bungalow in the quiet family-friendly community of Kitscoty, just minutes from Lloydminster! The main floor features a bright living room with a huge bay window, a large dining area, and a kitchen with an abundance of cupboard and counter space, an island, and a corner pantry. The main floor also includes 3 bedrooms including a large primary bedroom and a 3-piece ensuite. The finished basement adds even more room for a growing family with 2 large bedrooms, a 4-piece bathroom with a jet tub, and a huge family room with a cozy wood stove. Extras include a double attached heated garage with sump and hot/cold taps, rough-in lines for in-floor heat (basement and garage), central A/C, natural gas for BBQ, covered deck, shed, and newer asphalt shingles. A great opportunity for families wanting space, comfort, and small-town living close to the city!
Property Details
Interior
Features
Main Floor
Bedroom
9`4" x 10`7"4pc Bathroom
0`0" x 0`0"Living Room
16`5" x 14`0"Kitchen
9`0" x 14`0"Exterior
Features
Parking
Garage spaces 2
Garage type -
Other parking spaces 2
Total parking spaces 4
Property History
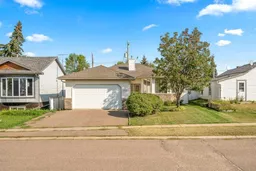 30
30
