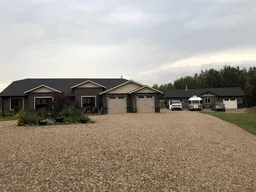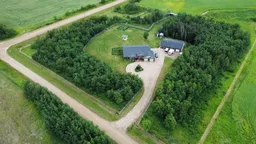GREAT VALUE: Motivated Sellers, Don't Miss Out! Private Country Acreage to enjoy throughout the Year! Beautiful setting during all Seasons. Built in 2013 - this One level 4 Bed/3 Bath home with 10ft ceilings has a very functional floorplan, quality interior & exterior finishing, stainless steel kitchen appliances and an attached heated double garage. Home also includes a large west facing covered deck that is positioned to watch the sun retire in the evenings. Property also includes a large professionally built multi-purpose building. Your choice to use for a home-based business, for trades, hobbies &/or car space. Building also has extra storage and an attached heated single car garage that serves very well as a workshop. Yard is well treed and has a circular treated wood rail fence along the inside, with a separate 4 wire barb fence on the outside square perimeter of the property. Comes with two 8'x12' sheds, plus a 10' x 24' open face shelter with an enclosed 8' x 10' tack or feed room. Adjacent pen also has an automatic stock waterer. If you enjoy Country Life, a beautiful yard, Quality Home plus extra garage space; then this could be your chance to Live the Dream! Garden, lawns, and space for pets as well. This well designed property could generate cash flow to help cover costs or simply be enjoyed in a multitude of ways! Come have a look and see for yourself!
Inclusions: Central Air Conditioner,Dishwasher,Microwave Hood Fan,Refrigerator,Stove(s),Washer/Dryer,Water Purifier,Water Softener,Window Coverings
 34
34



