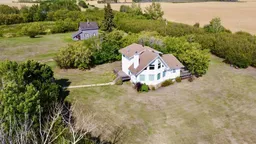Situated 30 minutes northwest of Lloydminster, this charming 1,716 sqft one-and-a-half-story home offers serene living on 13.5 private acres of land nestled in a stunning green belt. The main floor boasts a spacious living room complete with a wood-burning fireplace, a well-appointed kitchen with white oak cabinetry, generous dining room, and the convenience of main floor laundry. The second level is dedicated to the primary bedroom, featuring a walk-in closet and 4-piece bath with a jetted tub, providing a private retreat. The lower level includes three additional bedrooms, a large family room, and a full bath, offering ample space for family and guests. The property also features an oversized 3-car garage measuring 40' x 26', perfect for vehicles and storage. With water supplied by a well with water softener, Septic is taken care of by surface disposal and a holding tank. Additionally, the original 1920s Eaton's home remains on the property, in great condition and offering endless potential as a secondary residence or guest house, you are only limited by your imagination. Impeccably maintained and providing ultimate privacy with no nearby neighbors, this property is a perfect retreat for those seeking tranquility and space. Busing is to the kitscoty school division.
Inclusions: Dishwasher,Gas Stove,Refrigerator,Washer/Dryer
 50
50


