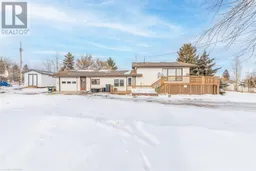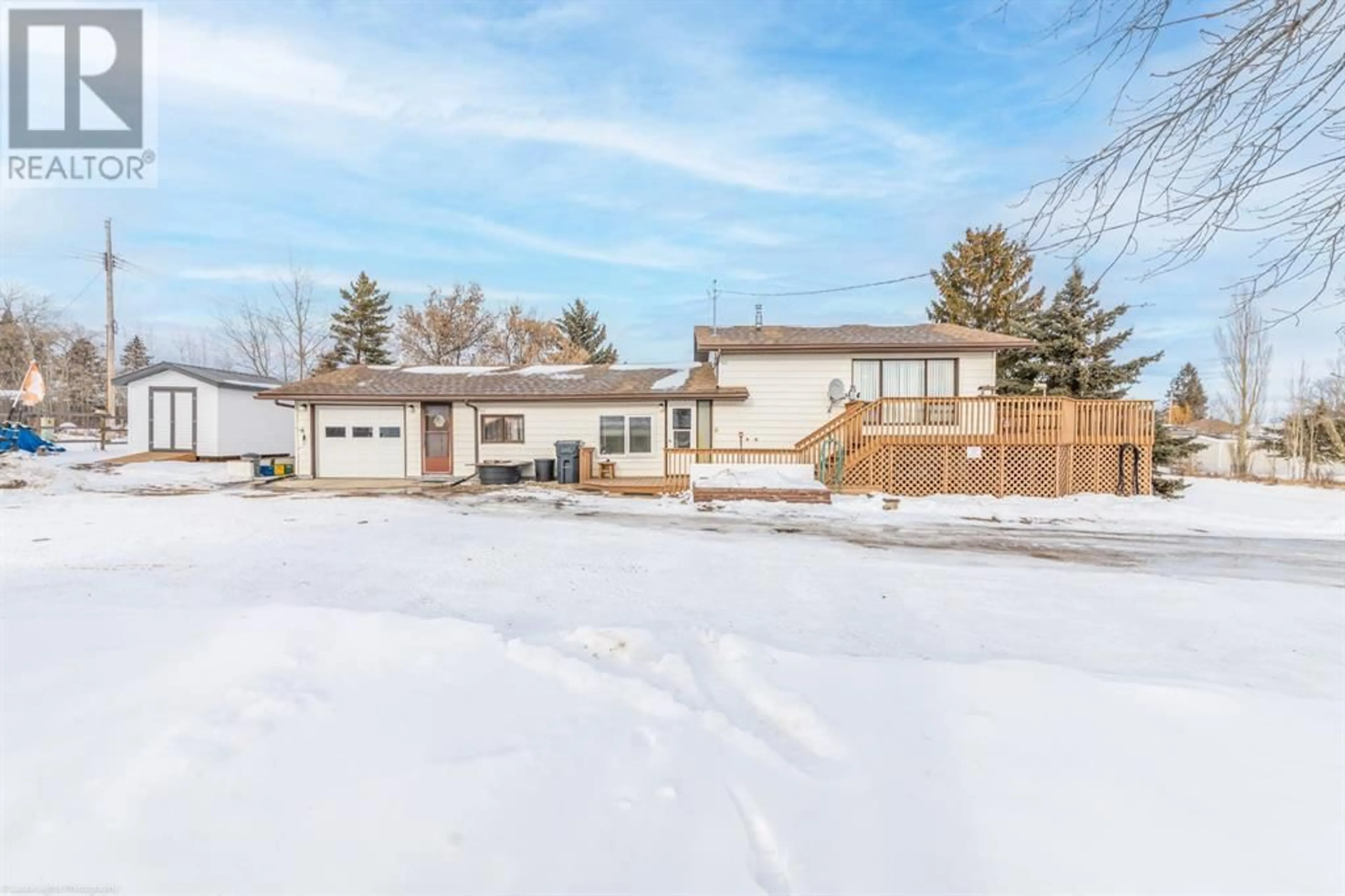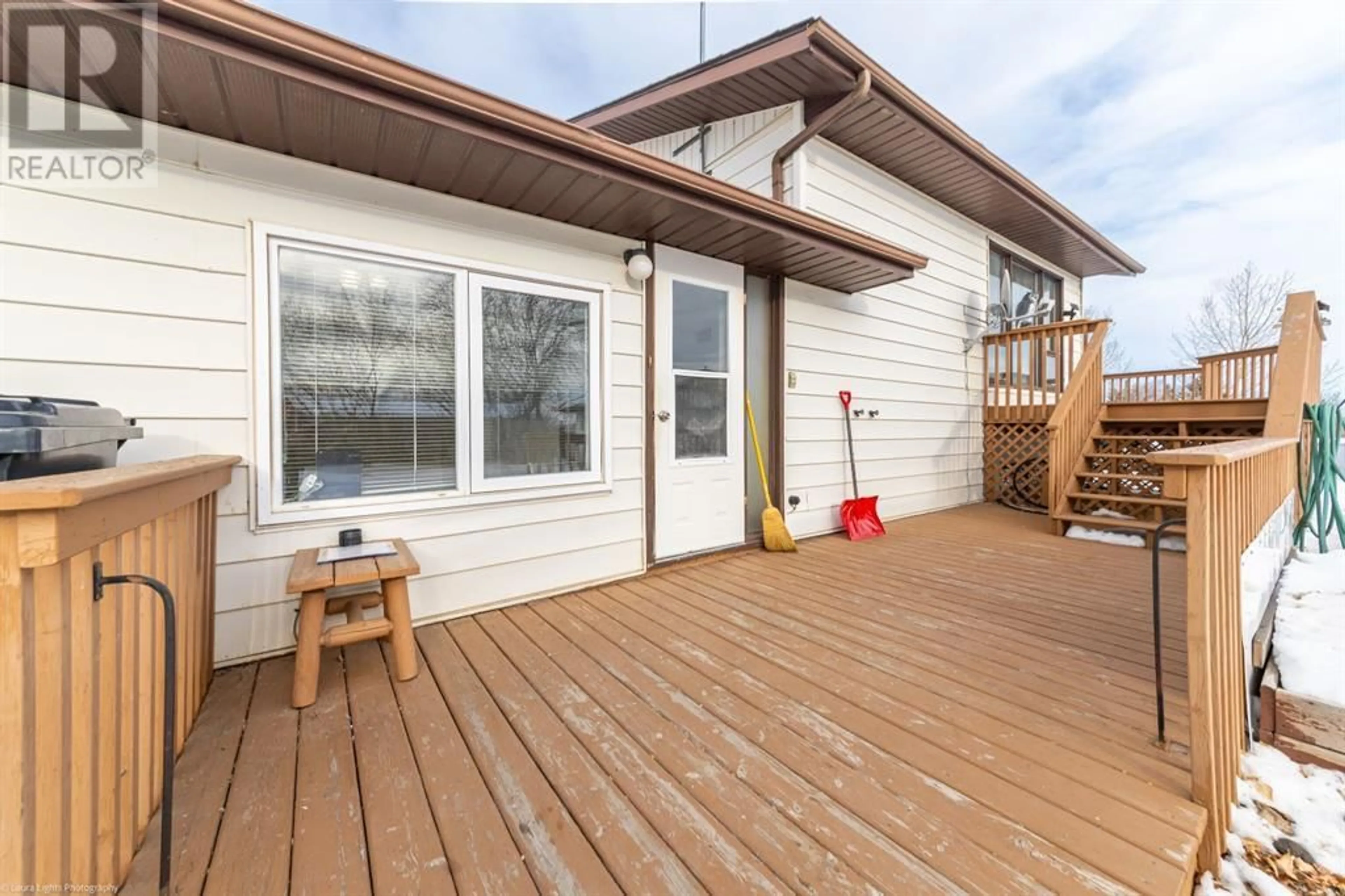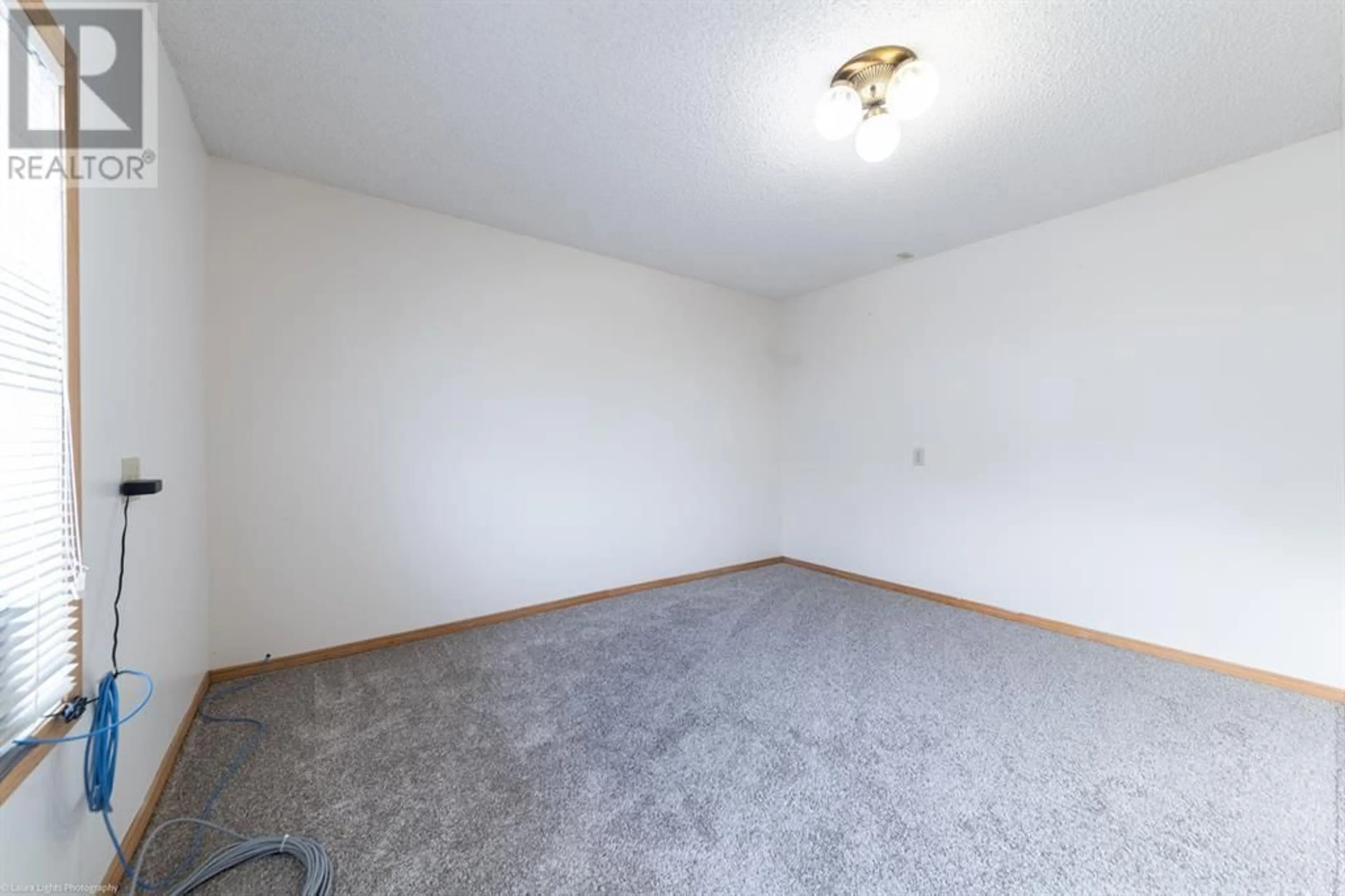4932 52 Street N, Islay, Alberta T0B2J0
Contact us about this property
Highlights
Estimated ValueThis is the price Wahi expects this property to sell for.
The calculation is powered by our Instant Home Value Estimate, which uses current market and property price trends to estimate your home’s value with a 90% accuracy rate.Not available
Price/Sqft$199/sqft
Days On Market110 days
Est. Mortgage$1,030/mth
Tax Amount ()-
Description
Welcome to Islay! Perched hill side on a double lot with gorgeous south views. This 1204 sqft 3 level split hosts a total of 4 bed rooms and 2 baths. As you enter the home the first thing you will notice is the brand-new smell and feel of the newly installed carpets throughout. Located on the main floor is a cozy family room which could also be utilized as a spacious office. There are also 3 bedrooms and access to the attached insulated and heated 15’ x 23’ garage. Moving upstairs to the upper level is a spacious dining room and kitchen offering an abundance of cabinetry and counter space with sight lines to the living room and picture window. Just off the living room is access to the upper wrap around two tier deck with seating area. Completing the upper floor is a 3 piece bath with ample storage and classic clawfoot tub. On the lowest level of the home you will find the primary bedroom, dedicated storage room, Utility room with tons of extra storage, laundry area and full 4 piece bath with new vinyl plank flooring just installed. Also located on the property is a second detached 16’ x 24’ heated and insulated garage, two 10’ x 12’ sheds and fire pit area. This property shows immaculate inside and out and shows a true pride of ownership throughout the years. An added bonus is that all appliances, furniture, yard equipment and other items as shown can be included and negotiated in the sale (excluding the security monitoring cameras). This property is turn key and move in ready. Book your showing today! (id:39198)
Property Details
Interior
Features
Upper Level Floor
3pc Bathroom
9.58 ft x 7.25 ftOther
10.25 ft x 23.33 ftLiving room
13.00 ft x 13.33 ftExterior
Parking
Garage spaces 4
Garage type -
Other parking spaces 0
Total parking spaces 4
Property History
 50
50




