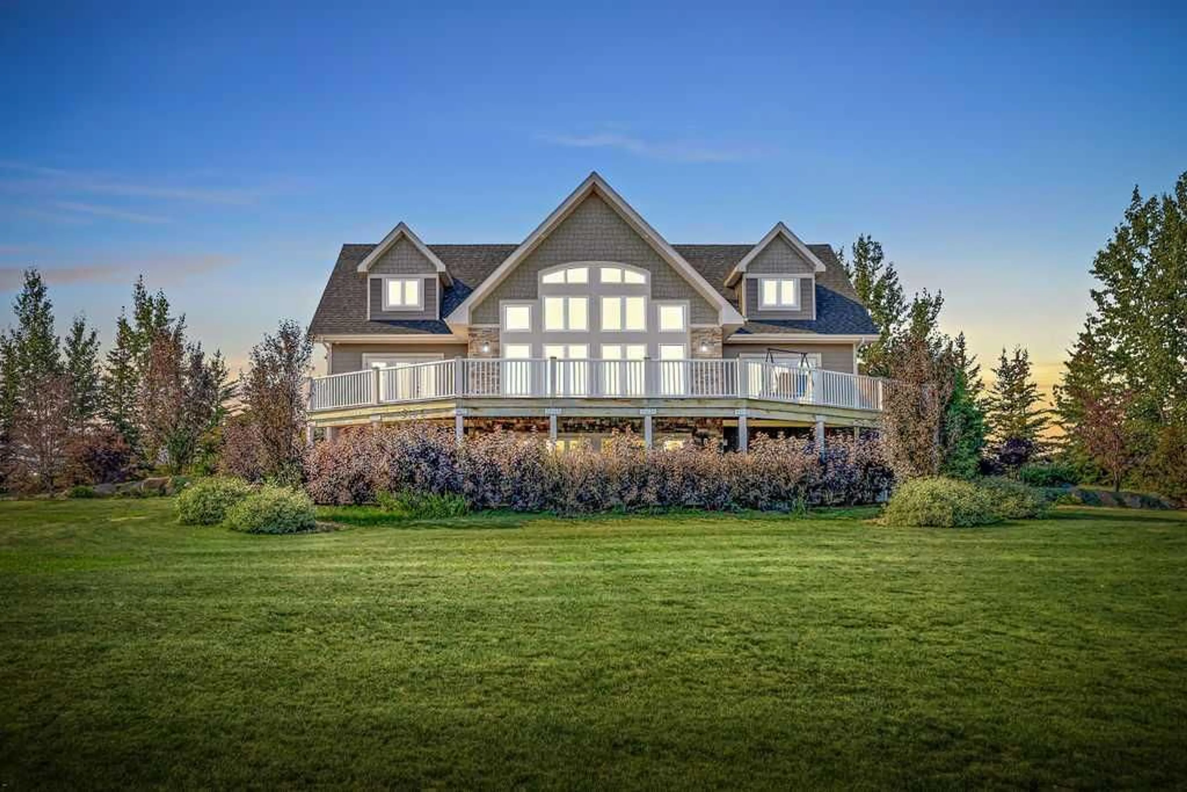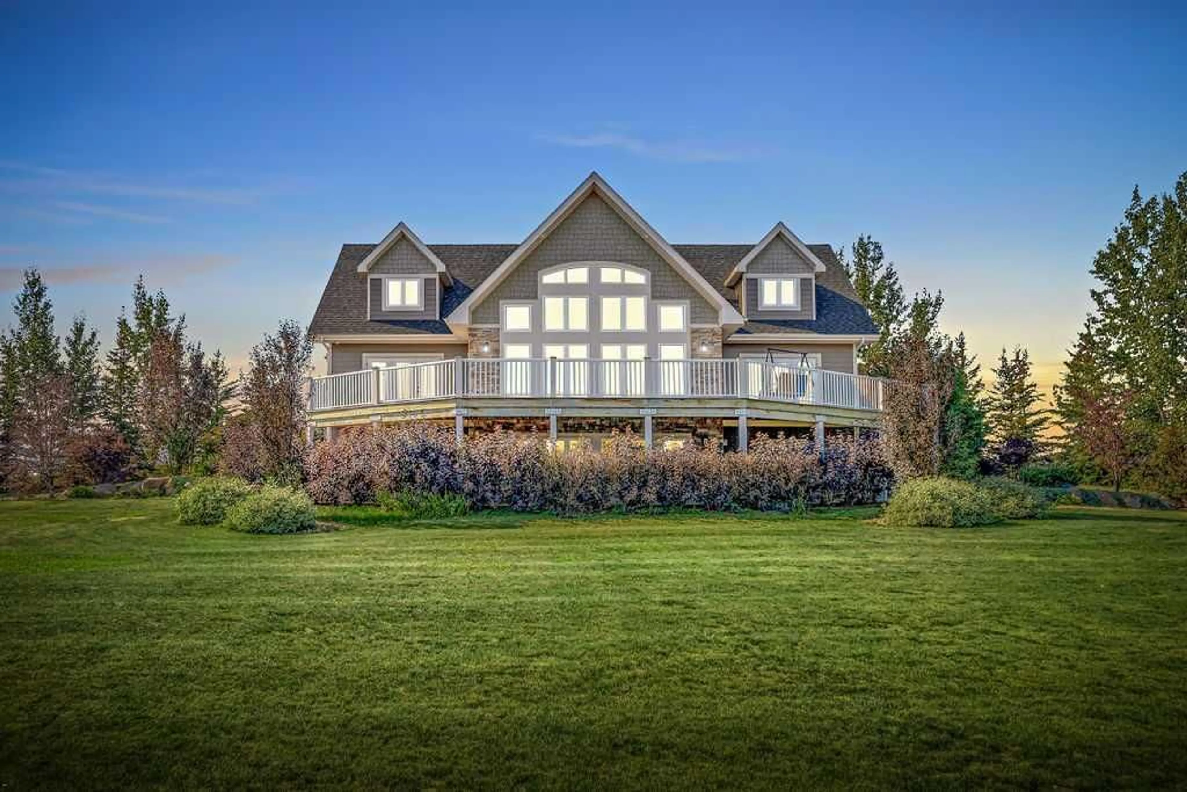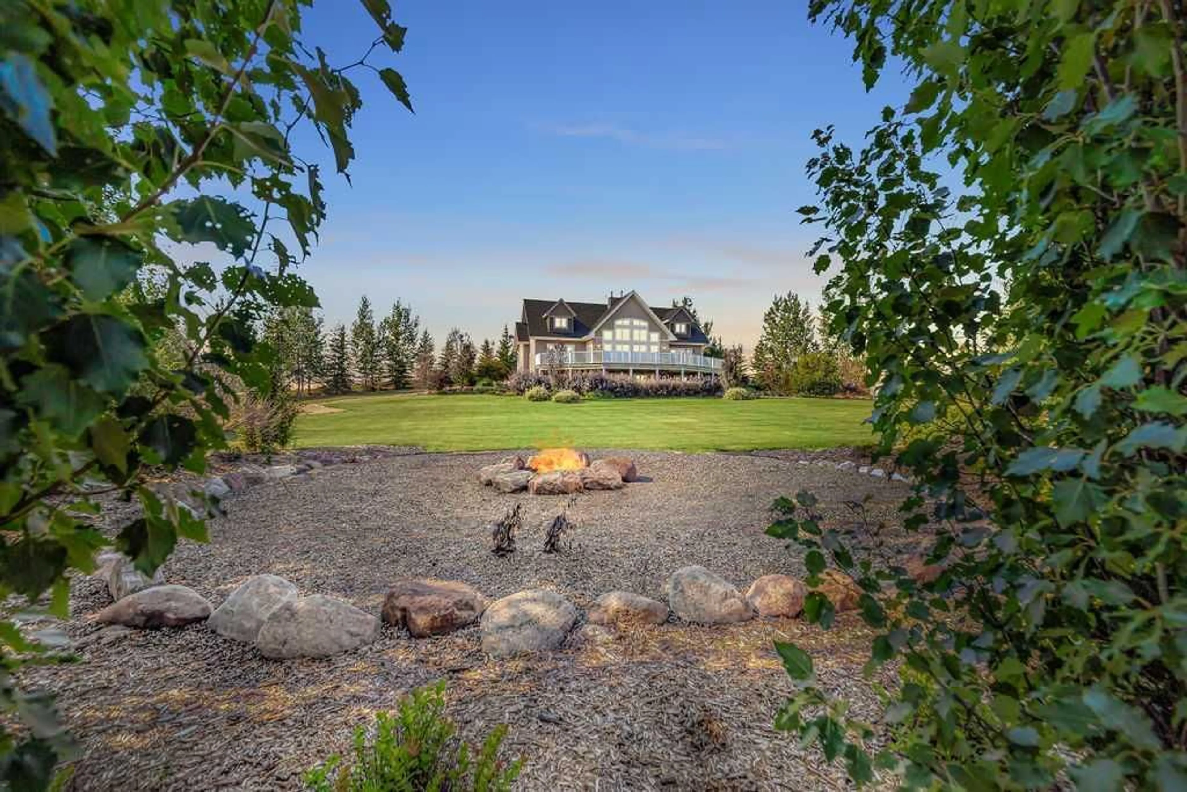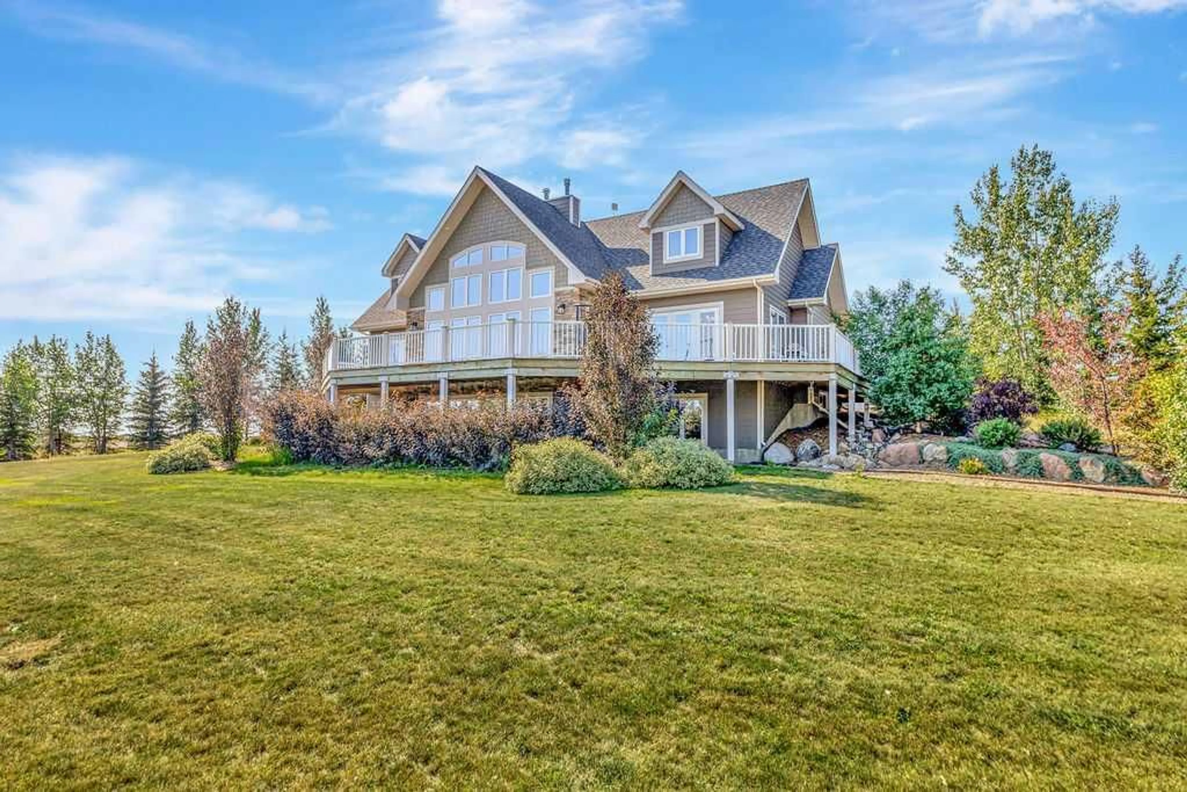484046 RR20, Rural Vermilion River, County of, Alberta T9V3K5
Contact us about this property
Highlights
Estimated valueThis is the price Wahi expects this property to sell for.
The calculation is powered by our Instant Home Value Estimate, which uses current market and property price trends to estimate your home’s value with a 90% accuracy rate.Not available
Price/Sqft$603/sqft
Monthly cost
Open Calculator
Description
Welcome to your private 5-acre retreat, just 12 minutes from the city on paved roads. This stunning 1800+ sq ft home offers a wrap-around ,composite deck, Hardie board siding with stone accents, and a spacious floor plan designed for comfort and entertaining. Inside, the gourmet kitchen features a massive island with prep sink, walk-in pantry, Electrolux side-by-side fridge/freezer, 6-burner gas stove, and double convection ovens. The main floor includes a cozy two-way fireplace, heated foyer floors, a convenient powder room and laundry, plus a luxurious primary suite with deck access, walk-in closet, and spa-like ensuite with heated floors, jacuzzi tub, and rainfall shower. The walkout basement boasts 9-ft ceilings, surround sound wiring, a wood-burning fireplace, 4 large bedrooms, 5-piece bath, additional laundry hookups, and generous storage. Additional features include central A/C, ICF foundation, wired hot tub hook-up, and recent updates (shingles & water heater 2020, water softener 2024). Outdoors, enjoy landscaped grounds with fruit trees, firepit, 2 sheds, above-ground watering lines, underground dog fencing, and ample gravel parking for semis or RVs. A 3,600 sq ft shop with three 16x14 doors, 18-ft ceilings, heated 24x46 workshop/garage, and large unheated storage area completes this exceptional property.
Property Details
Interior
Features
Main Floor
Foyer
10`11" x 9`11"2pc Bathroom
0`0" x 0`0"Laundry
9`3" x 9`6"Bedroom - Primary
16`8" x 13`7"Exterior
Features
Property History
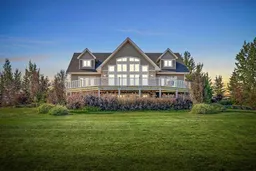 47
47
