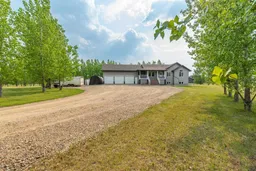Welcome to Lakeview Estates, one of the most sought-after acreage communities near Lloydminster! This stunning 2008 bungalow offers the perfect balance between peaceful country living and easy access to city amenities. With over 1,440 sq. ft. of beautifully designed living space on the main floor and a fully finished basement, this home is ideal for families of all shapes and sizes. Step inside and you’ll be greeted by an open-concept layout that seamlessly connects the kitchen, dining room, and east-facing living room – perfect for hosting gatherings or enjoying cozy family evenings. The main floor showcases rich hardwood flooring and dark tile accents in the kitchen and bathrooms, creating a warm, modern feel throughout. Enjoy the convenience of main-floor laundry just off the kitchen, and three spacious bedrooms on the main level, including a generously sized primary suite. The bright and expansive basement features large, eye-level windows that flood the space with natural light. You'll find a massive family room, two additional oversized bedrooms, and a full bathroom, making this lower level as functional as it is inviting. Car enthusiasts and hobbyists will appreciate the triple attached garage, fully insulated and heated, complete with custom shelving and a full mezzanine for maximum storage potential. Outside, the beautifully landscaped yard is your retreat, offering panoramic views, a tiered rear deck, and a cozy firepit area – perfect for relaxing or entertaining under the stars. Whether you're looking to escape the city hustle or create your dream family home, this property offers unmatched value and comfort in a prime location. Don’t miss your chance to own this exceptional acreage – schedule your private showing today! Check out the 3D virtual tour!
Inclusions: Dishwasher,Garage Control(s),Microwave Hood Fan,Refrigerator,Stove(s),Washer/Dryer,Window Coverings
 43
43



