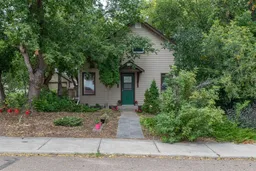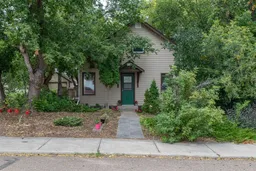Updated heritage presents with this ideal starter property located on three stunningly treed lots in the quaint community of Paradise Valley. The yard site presents with mature trees, perennials, raspberry & saskatoon bushes, garden site, fire pit and a peaceful 33x15 fully enclosed deck to enjoy the quiet and the shade. Many renovations have taken place inclusive of siding, exterior doors, heating, insulation, lighting, plumbing, flooring, a hickory custom kitchen with raised eating bar, Corian wrapped counter tops, backsplash and an included appliance package featuring a gas stove. The welcoming open concept main features a bay window in the dining adding natural light and you can take advantage of additional storage in the lovely built-in cabinetry and convenient laundry area, the main floor completes with the master and a full four-piece bath. Upstairs you will find a large landing area and two bedrooms, one with pine tongue-and-groove accent walls. There is gas and power trenched to another location on the property and you can take advantage of a large tandem garage. Close proximity to the new K-12 school, post office, ATB Financial Institution, nine-hole sand golf course, two community halls and backing onto the hockey/curling rink. Tenants Rights apply until August 1, 2024, at which time the property will be vacant and ready for an immediate possession. Welcome Home!
Inclusions: Dishwasher,Dryer,Electric Water Heater,Garburator,Microwave Hood Fan,Refrigerator,Stove(s),Washer
 34
34



