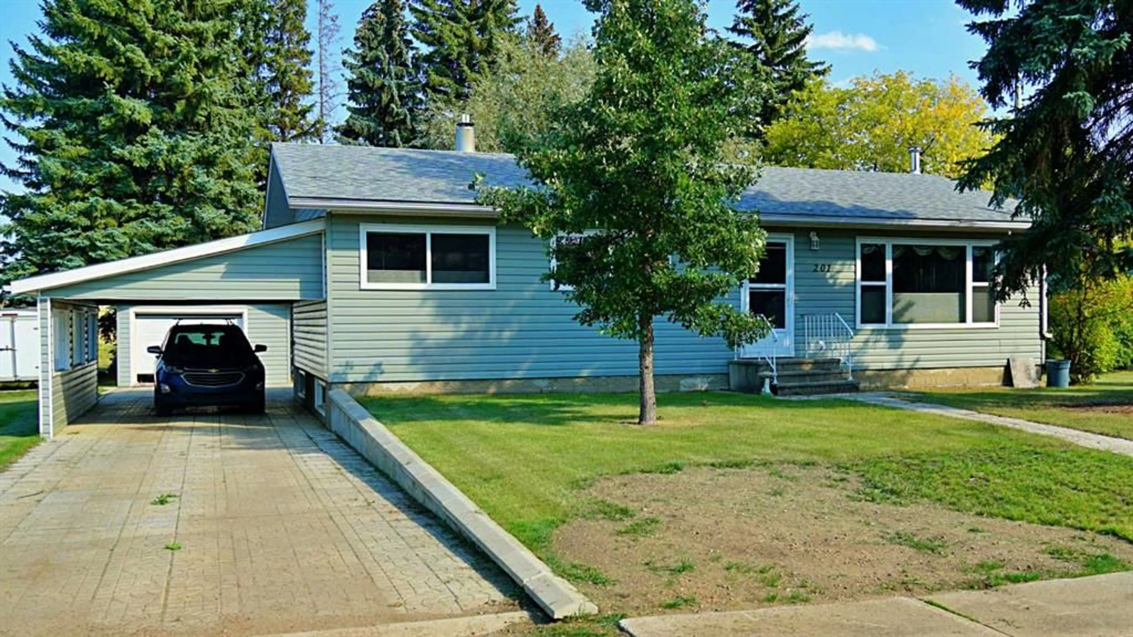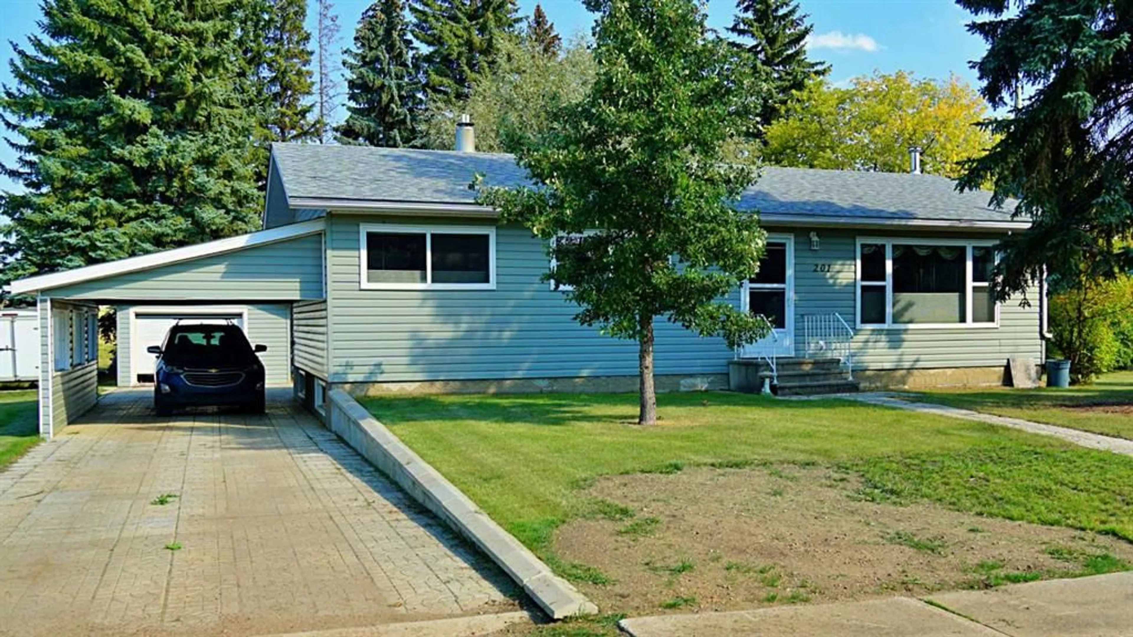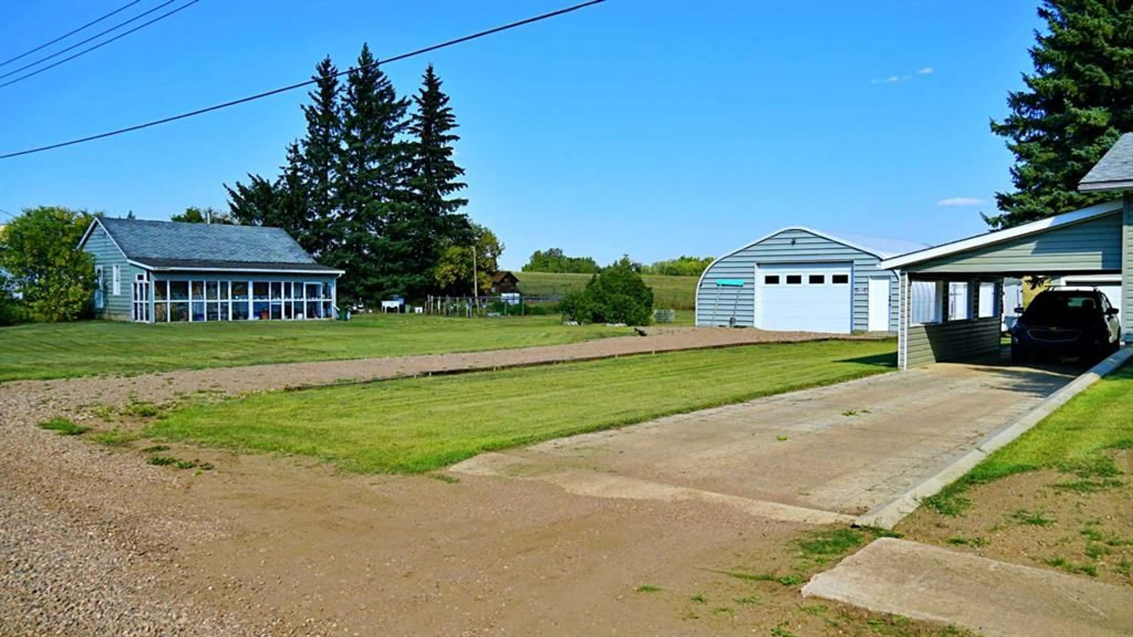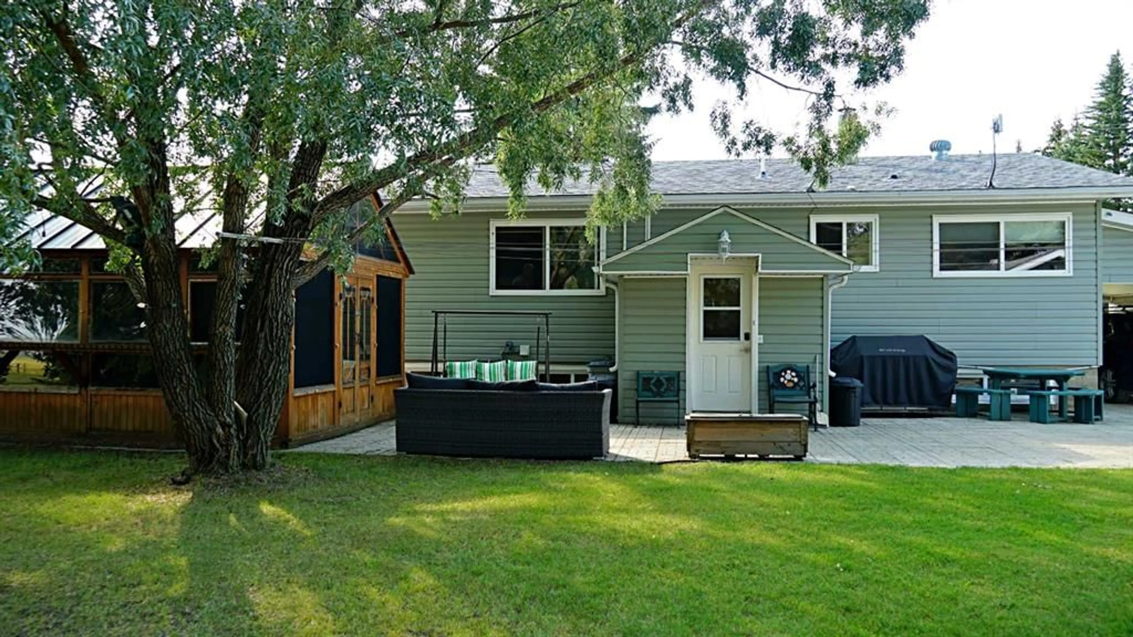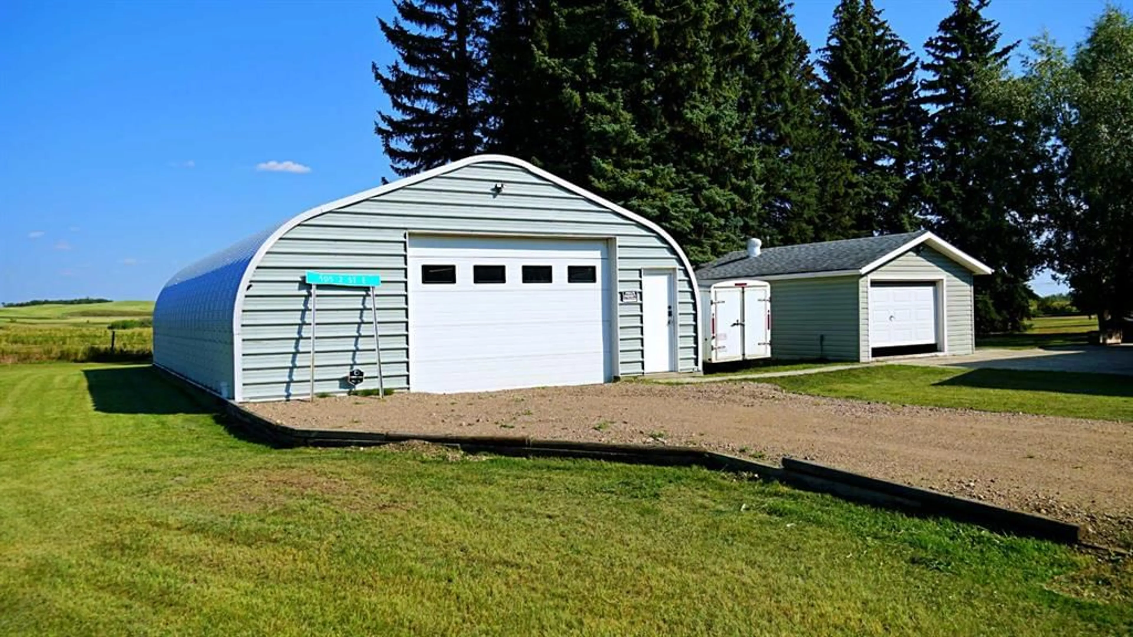101 2nd St, Derwent, Alberta T0B 1C0
Contact us about this property
Highlights
Estimated valueThis is the price Wahi expects this property to sell for.
The calculation is powered by our Instant Home Value Estimate, which uses current market and property price trends to estimate your home’s value with a 90% accuracy rate.Not available
Price/Sqft$283/sqft
Monthly cost
Open Calculator
Description
Seize this rare opportunity to own a truly one-of-a-kind property in the quiet community of Derwent, AB. Situated on a spacious 0.76-acre lot (5 lots), this versatile property offers a unique combination of comfortable living space, practical outbuildings, and exceptional recreational features—making it the perfect fit for a family, hobbyist, or anyone seeking a lifestyle property. The 1,300 sq. ft. home provides a warm and inviting living environment, while the property itself is equipped with an impressive collection of buildings and amenities, including: A 30’ x 48’ Quonset (insulated), ideal for storage, a workshop, or hobbies. A charming 12’ x 24’ three-season gazebo, complete with a wood-burning fireplace—perfect for entertaining or relaxing. A garden shed for tools and outdoor essentials. An older 29’ x 32’ outbuilding currently used for storage, featuring an attached greenhouse for gardening enthusiasts. A 14’ x 24’ detached heated garage, which houses a remarkable 8’ x 16’ Legend Ocean artic swim spa equipped with Spa Boy technology, allowing for effortless maintenance and Wi-Fi monitoring. That’s just the beginning! The property also features a natural gas BBQ hookup, a brand-new 9,250-watt gas generator capable of powering the entire property, a fire pit (wood included), and many additional upgrades designed for comfort and convenience. Whether you’re looking for a family home with space to grow, a private retreat with endless amenities, or a property with room for hobbies and recreation, this Derwent gem truly has it all. With Wisdom Home Schooling located withing a short drive, it is a perfect location for a home schooling family.
Property Details
Interior
Features
Main Floor
Kitchen With Eating Area
10`10" x 19`2"4pc Bathroom
10`10" x 4`9"Family Room
15`11" x 21`0"Bedroom
12`5" x 9`10"Exterior
Features
Parking
Garage spaces 1
Garage type -
Other parking spaces 0
Total parking spaces 1
Property History
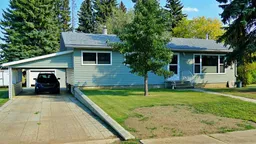 33
33
