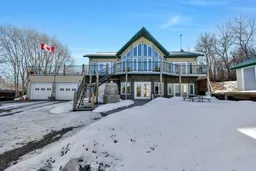Discover this pristine home in the beautiful & peaceful community of White Sands! Situated on a generous 0.48-acre lot surrounded by mature trees and beautifully landscaped gardens, this property offers a serene retreat where you can relax by one of two fire pits and enjoy the tranquil lake atmosphere. With over 1,600 sq. ft. of thoughtfully designed living space, the lower walk-out level features a cozy family room, two spacious bedrooms—each with outdoor access—a full 4-piece bathroom, and a convenient storage/laundry room.
As you move upstairs, you'll be greeted by an abundance of natural light in the expansive front room, characterized by soaring ceilings and a charming three-sided fireplace that warms both the dining area and living space—perfect for entertaining. The exquisite woodwork, distinctive ceilings, and custom cabinetry enhance the home’s character throughout. The spacious kitchen is ideal for family gatherings, featuring an island that seats six, ample counter space, and soft-close cabinets. Don’t forget to check out the pantry with its handy pull-out drawers!
Step outside from the kitchen onto a large wrap-around deck, perfect for summer BBQs, or unwind in the covered porch/solarium before enjoying the hot tub. The primary bedroom serves as a private sanctuary, comfortably accommodating a king-size bed and boasting a generous 3-piece ensuite with dual vanities, a stunning custom walk-in closet, and patio doors that lead to the deck. Another bedroom and full bathroom complete the main level.
For entertaining, enjoy your own outdoor pizza oven! The oversized 2-car garage can accommodate up to 4 vehicles or extra toys, plus there’s a cold storage room for added convenience. Need extra space? A 24x40 gas-heated shop with a wood-burning stove is just steps away, making it perfect for storage or a workshop. Kids will adore the "bunkie"—a 10x16.5 building equipped with a bed, TV, and power, providing them their own space or extra sleeping quarters for guests.
Experience year-round activities in White Sands, located just 25 minutes from Stettler and a short 2-2.5 hour drive from either Edmonton or Calgary. Your lakeside paradise is ready for you!
Inclusions: Central Air Conditioner,Garage Control(s),Gas Stove,Microwave,Refrigerator,Washer/Dryer,Water Softener,Window Coverings
 50Listing by pillar 9®
50Listing by pillar 9® 50
50


