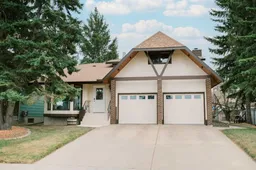Built by a master craftsman, this expansive two story home is a testament to quality construction and timeless design. From the moment you enter, soaring vaulted ceilings and a beautifully handcrafted wood railing set the tone for the exceptional detail found throughout. The spacious formal living room welcomes you with a large bay window, while the adjoining dining area includes extra cabinetry for all your hosting needs. The kitchen is warm and inviting with a cozy breakfast nook nestled into a sunlit, south-facing bay window—perfect for morning coffee. A new fridge(2023)with ice and water was recently purchased for added convenience and the home boasts downdraft ventilation for the Jenn Air stove. Just off the kitchen, you’ll find a sunken family room featuring a classic wood-burning fireplace and direct access to the back deck as well as a half bath. The yard—set on a lot and a half—offers mature landscaping and a peaceful retreat. Upstairs, there are four generous bedrooms, including one currently used as a secondary living space and workout area. Two bathrooms, including a full ensuite, and abundant closet space complete the upper level. Several of the light fixtures throughout the home have also been updated with stylish, modern selections that complement the home’s character. Downstairs, the redesigned lower level provides a comfortable, private space ideal for guests or teens and features a bedroom with a walk-in closet and new window, a brand new bathroom with walk-in shower and quartz-topped vanity, and direct access to the sauna. You’ll also find a cozy living space, laundry and utility areas, and ample storage with built in shelving. Thoughtful updates add to the home’s lasting value, including a 2023 David Lennox Signature Variable Speed Furnace—the Cadillac of furnaces—complete with built-in humidifier and S40 Smart Thermostat. Also in 2023 the hot water tank was replaced and the air conditioning serviced. The attached garage is fully finished and heated and provides direct access to both the house and the back yard. The eavestroughs and fascia have been replaced, and the yard fully tidied with pruned trees and clean, well-kept landscaping—nothing left to do but enjoy.
Inclusions: Central Air Conditioner,Dishwasher,Refrigerator,Stove(s),Washer/Dryer
 47
47


