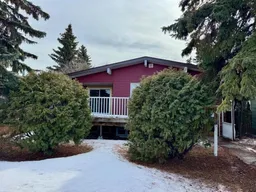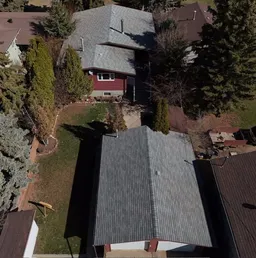This spacious 3 bedroom family home is located in a quiet area of town, making it a great place to raise a family. Two decks provide plenty of space to relax on the weekend, and lots of trees offer shade and privacy. The detached 24' x 30' garage has lots of storage space and work bench area for your projects. Behind the garage you have a 35' x 24' parking pad, as well as a 24' x 17' parking pad. The yard also features a cement patio that's perfect for outdoor entertaining, a 6ft privacy fence and 2 sheds for your outdoor storage needs. As you enter this home through the decorative double doors you are greeted with a spacious entryway with wood accents and a vaulted ceiling. The living room boasts a large picture window that allows for plenty of natural light as well as the dining room has patio doors that lead to the 23'x8' front deck. The kitchen has ample space for all your cooking needs along with a formal dining area with french doors leading out to the 22' x 9' partially covered deck where you can enjoy barbequing and morning coffees. The primary bedroom is spacious with a 2pc ensuite and walk in closet. A second bedroom and a 4 pc bath complete the main level. Downstairs in the large family room you'll find a wet bar and a fireplace (decoration only) which makes this the perfect space for movie and game nights. You will find another large bedroom down the hall, a 3 pc bath and a laundry/utility room with storage cupboards. This home has multiple closets and storage space as well as plenty of large windows throughout for natural light. The walls are prepped for primer and ready for your favorite paint color. Its location close to schools, playgrounds and shopping adds convenience for families.
Inclusions: None
 49
49



