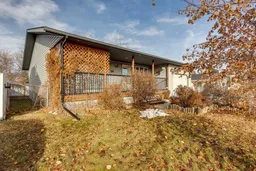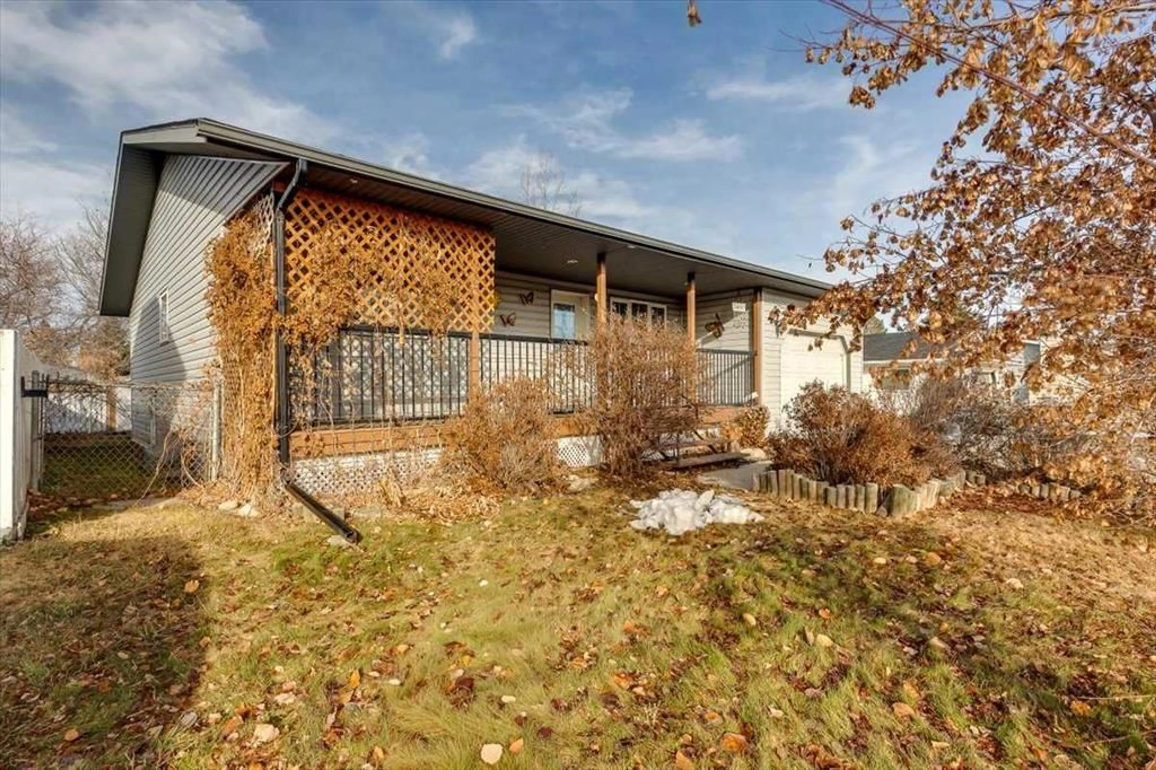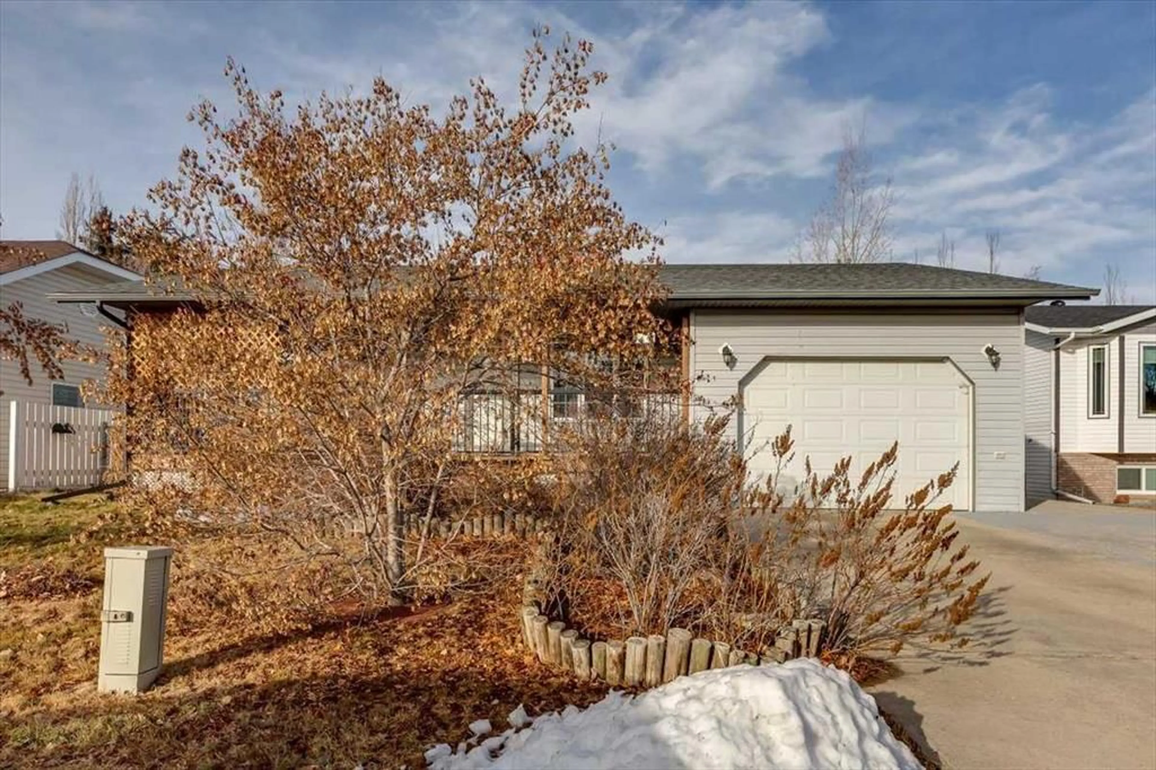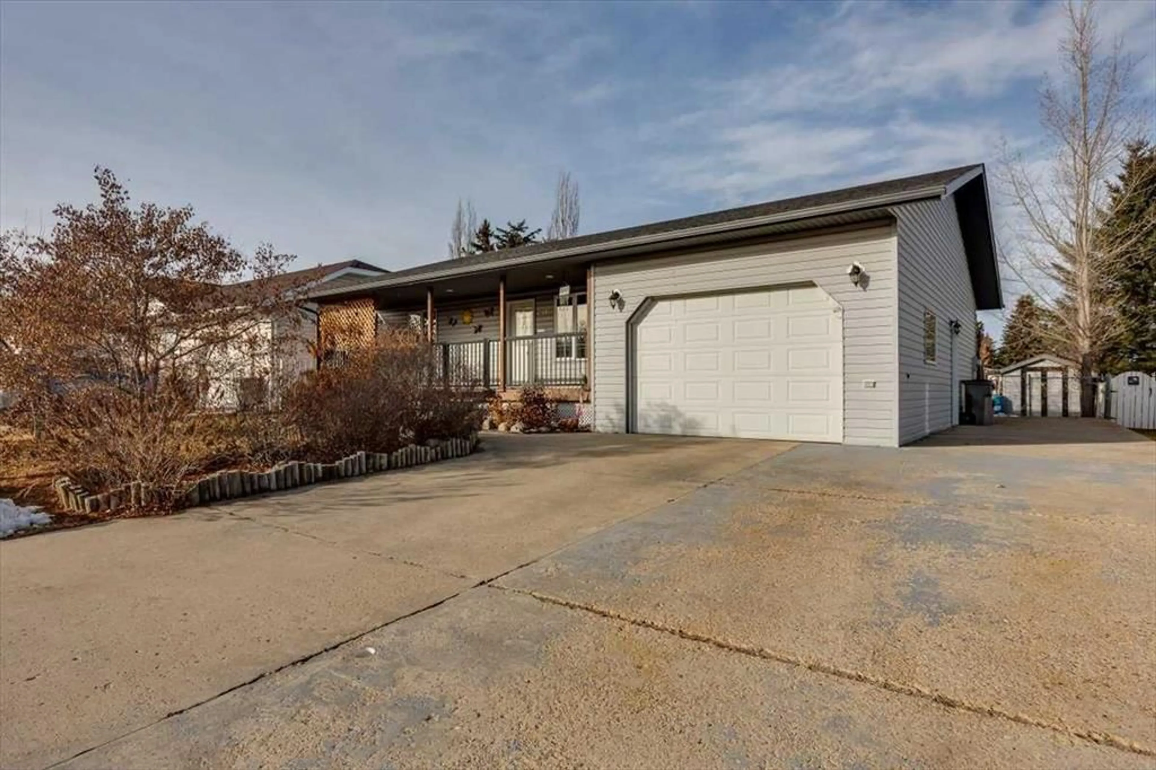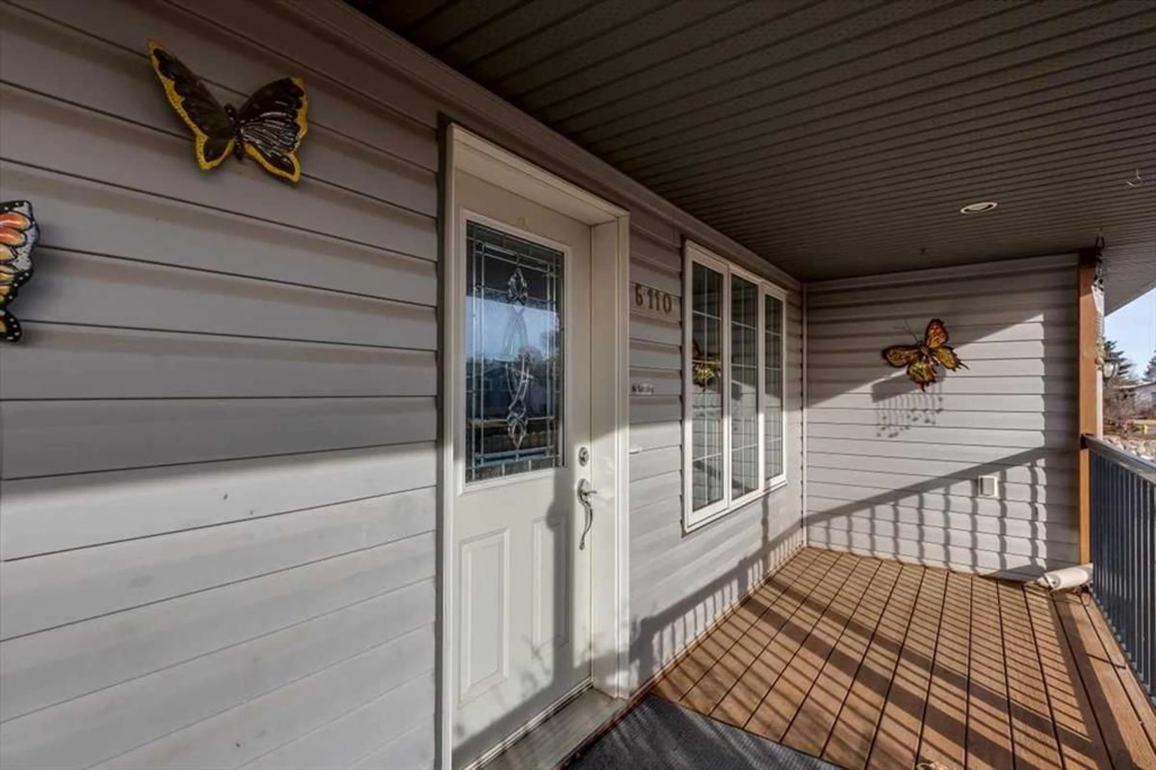6110 38 Ave, Stettler, Alberta T0C 2L1
Contact us about this property
Highlights
Estimated valueThis is the price Wahi expects this property to sell for.
The calculation is powered by our Instant Home Value Estimate, which uses current market and property price trends to estimate your home’s value with a 90% accuracy rate.Not available
Price/Sqft$316/sqft
Monthly cost
Open Calculator
Description
Welcome home to 6110 38 Avenue, a warm and inviting bungalow nestled on a quiet, family-friendly street in the heart of Stettler. This well-cared-for home offers over 1,100 sq.ft. on the main level plus a fully finished basement, giving your family plenty of space to relax, gather, and grow. Step inside to a bright and open main floor featuring a welcoming living room with large front windows, a spacious country-style kitchen with an abundance of cabinetry and counter space, and a dining area perfect for family dinners or morning coffee. The primary bedroom includes its own private ensuite, while two additional bedrooms and a full bathroom complete the main level. Downstairs, you’ll find a large family room ideal for movie nights or games, an additional bedroom, full bath, and generous storage. Comfort and convenience are at the forefront with main-floor laundry hookups, in-floor heating in both the basement and garage, and a heated attached garage complete with hot and cold water. Enjoy outdoor living on the covered front veranda or host summer barbecues on the back deck overlooking the fenced yard and concrete RV pad. Located in one of Stettler’s most desirable established neighbourhoods, this home is just minutes from schools, parks, the Stettler Recreation Centre, and the many shops and amenities of Main Street. Stettler is known for its strong community spirit, quality schools, and small-town charm, with all the conveniences of a thriving regional hub. Whether you’re starting a family, downsizing, or simply looking for a welcoming place to call home, 6110 38 Avenue offers the perfect blend of comfort, practicality, and community.
Property Details
Interior
Features
Main Floor
3pc Ensuite bath
5`4" x 4`11"Living Room
17`10" x 13`6"Bedroom - Primary
13`1" x 12`9"4pc Bathroom
7`7" x 4`11"Exterior
Features
Parking
Garage spaces 1
Garage type -
Other parking spaces 4
Total parking spaces 5
Property History
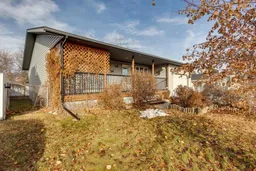 50
50