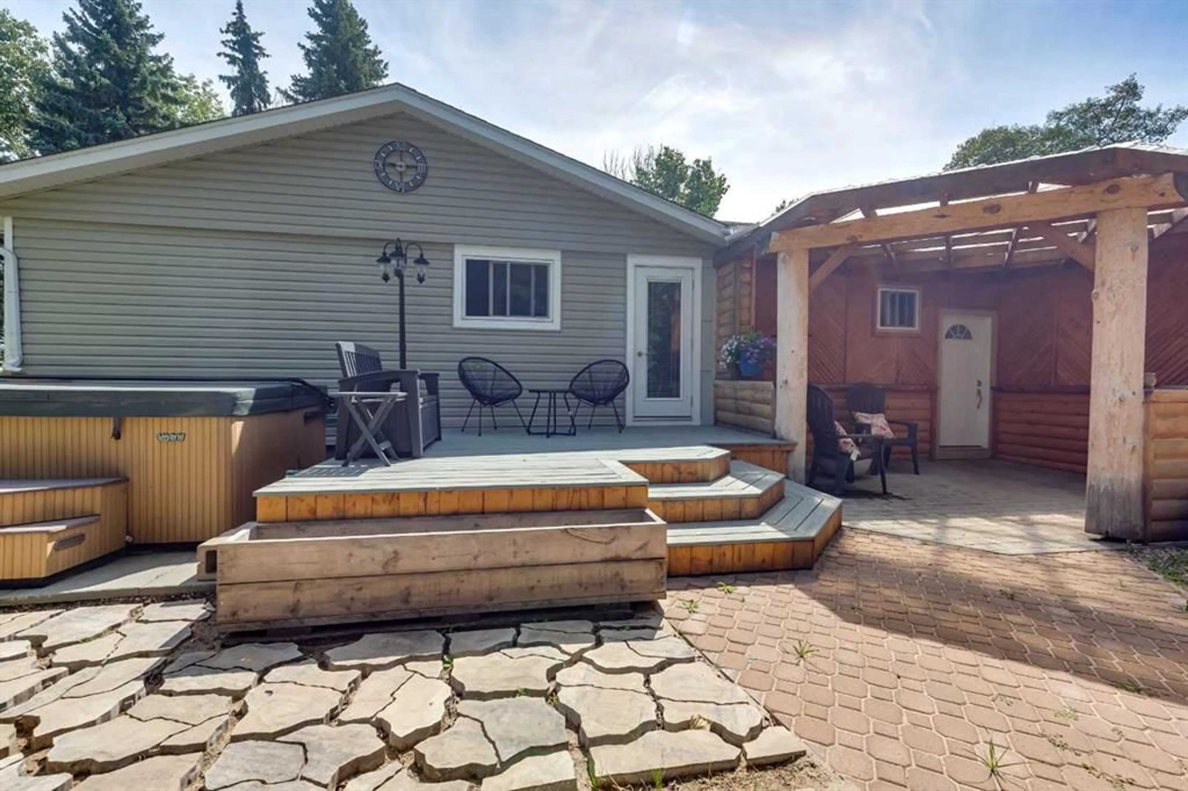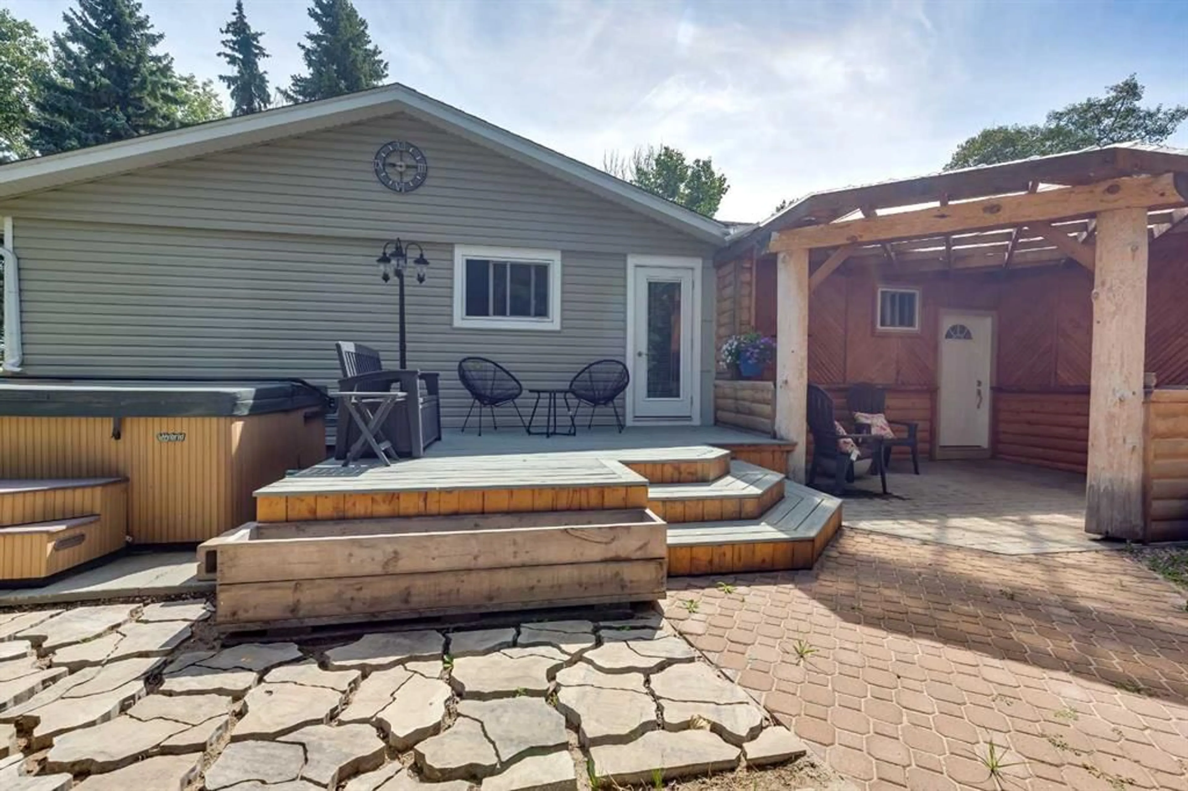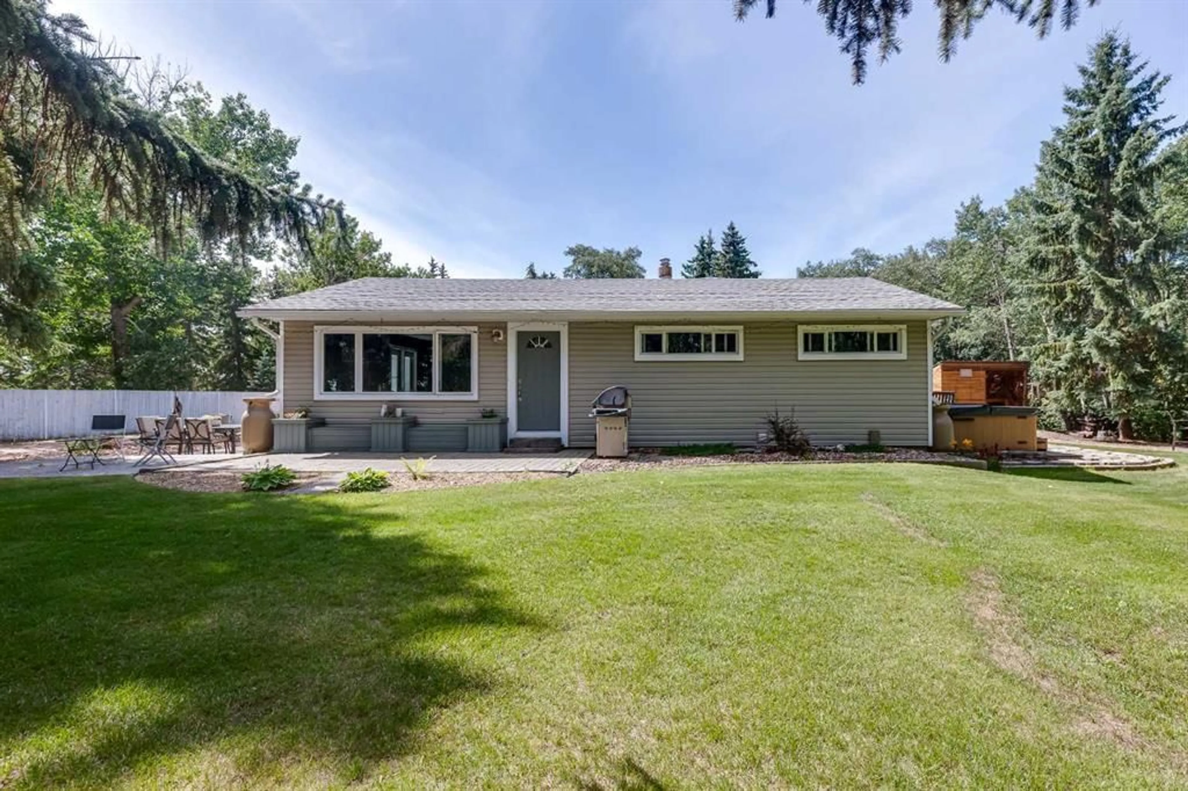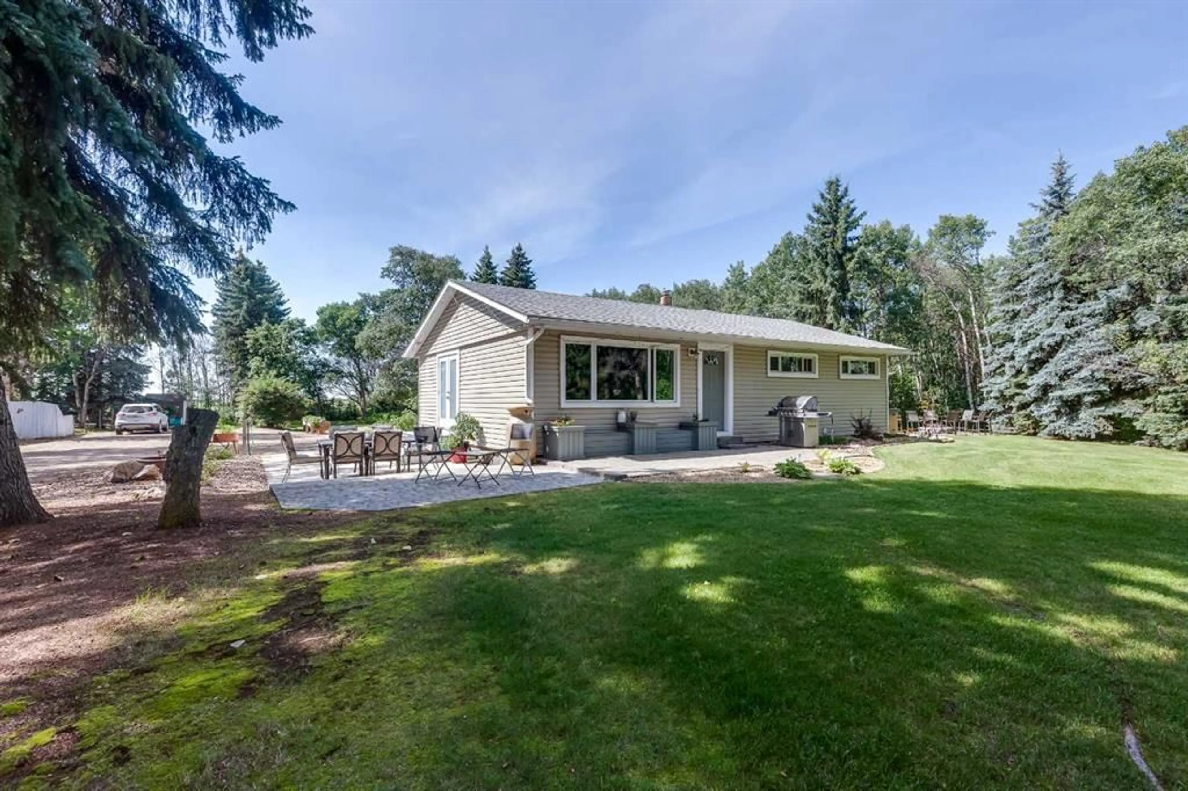Contact us about this property
Highlights
Estimated valueThis is the price Wahi expects this property to sell for.
The calculation is powered by our Instant Home Value Estimate, which uses current market and property price trends to estimate your home’s value with a 90% accuracy rate.Not available
Price/Sqft$433/sqft
Monthly cost
Open Calculator
Description
An acreageand still with in the boundaries of the town of Stettler(3 acres) . Many beautiful extras including park like grounds, a garden plot - many fruit trees in full production –an amazing tree house(heated), additional storage for your mower and outside equipment, a hot tub area, a gazebo setting and bbq setting and so many more tastefully developed areas. Lots of recent upgrading including an open, spacious floor plan c/w windows, doors, fixtures, flooring and modern appliances. There’s a country style kitchen along with an eat in bar and separate dining area, the living room is bright and open and has a set of patio doors leading to a deck. The master suite features a supersized walk-in closet and a 3 piece ensuite bath including a 5 foot shower and again patio doors to another private area. The basement is all but completed just the utility room is untouched. The furnace and hot water system are both upgraded along with water well system. There’s a large recreation area, as well as an office/bedroom/den. The oversized fully finished garage can be accessed thru the mud room or thru 2 other walk in doors. All in all there are 3 private decks and a separate patio within setting in and around this beautiful home - come have a look - you won't be disappointed.
Property Details
Interior
Features
Main Floor
Bedroom
12`6" x 10`0"Bedroom
11`2" x 9`9"3pc Ensuite bath
11`3" x 4`11"4pc Bathroom
11`6" x 6`9"Exterior
Features
Parking
Garage spaces 2
Garage type -
Other parking spaces 0
Total parking spaces 2
Property History
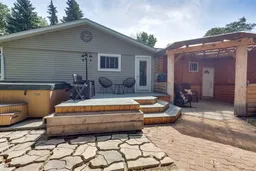 35
35
