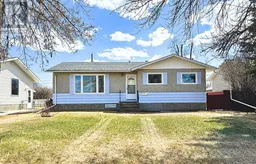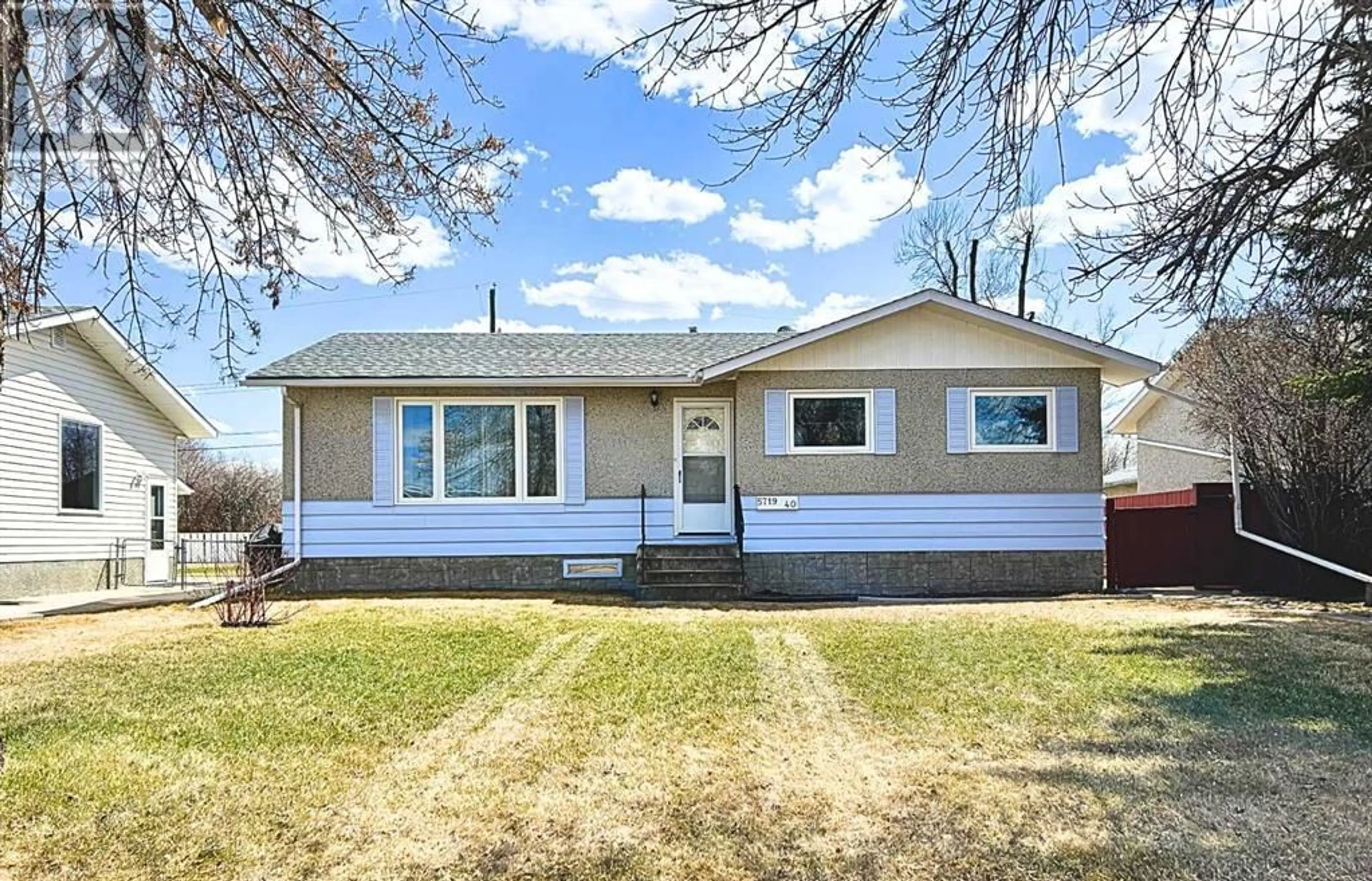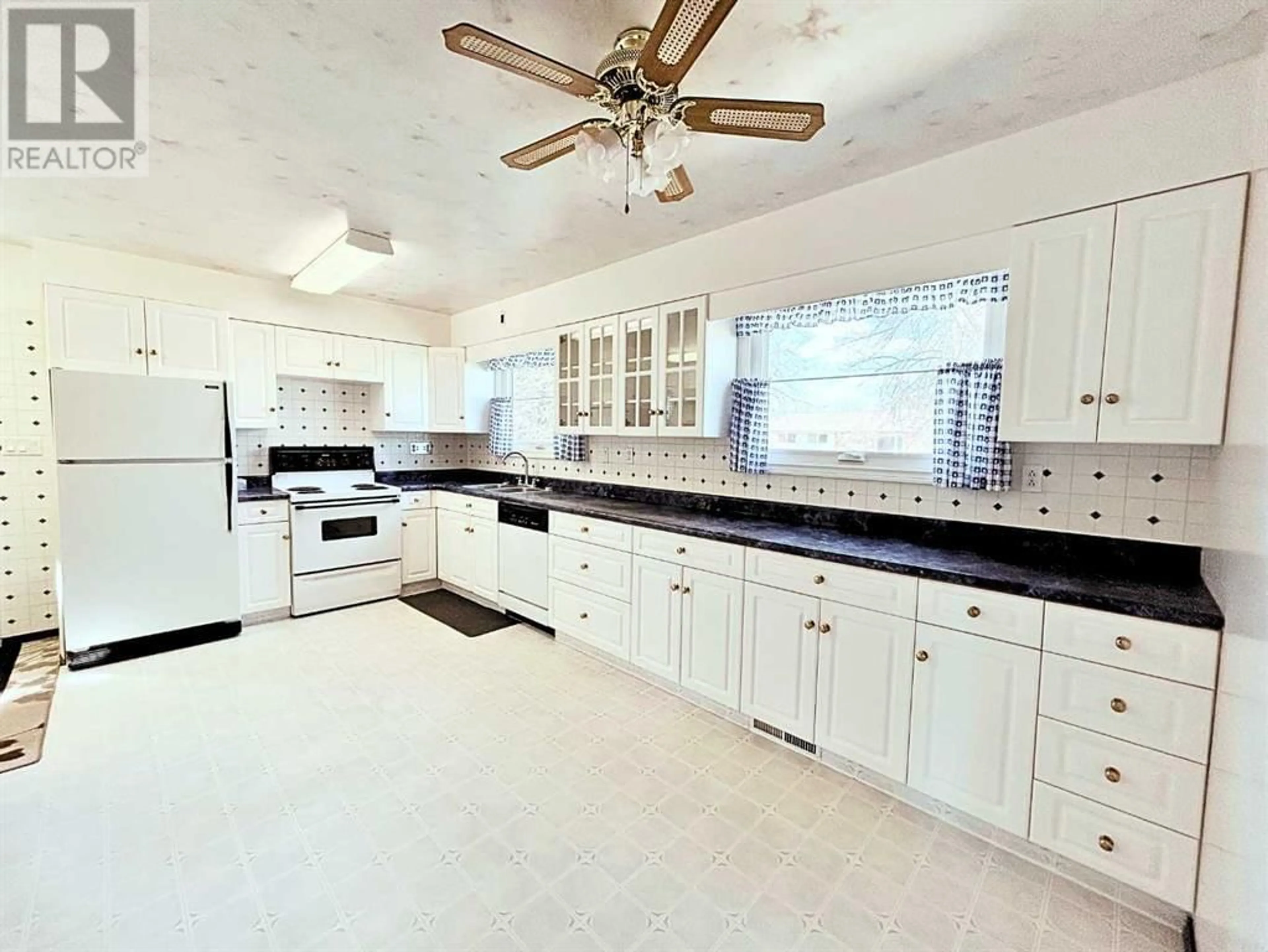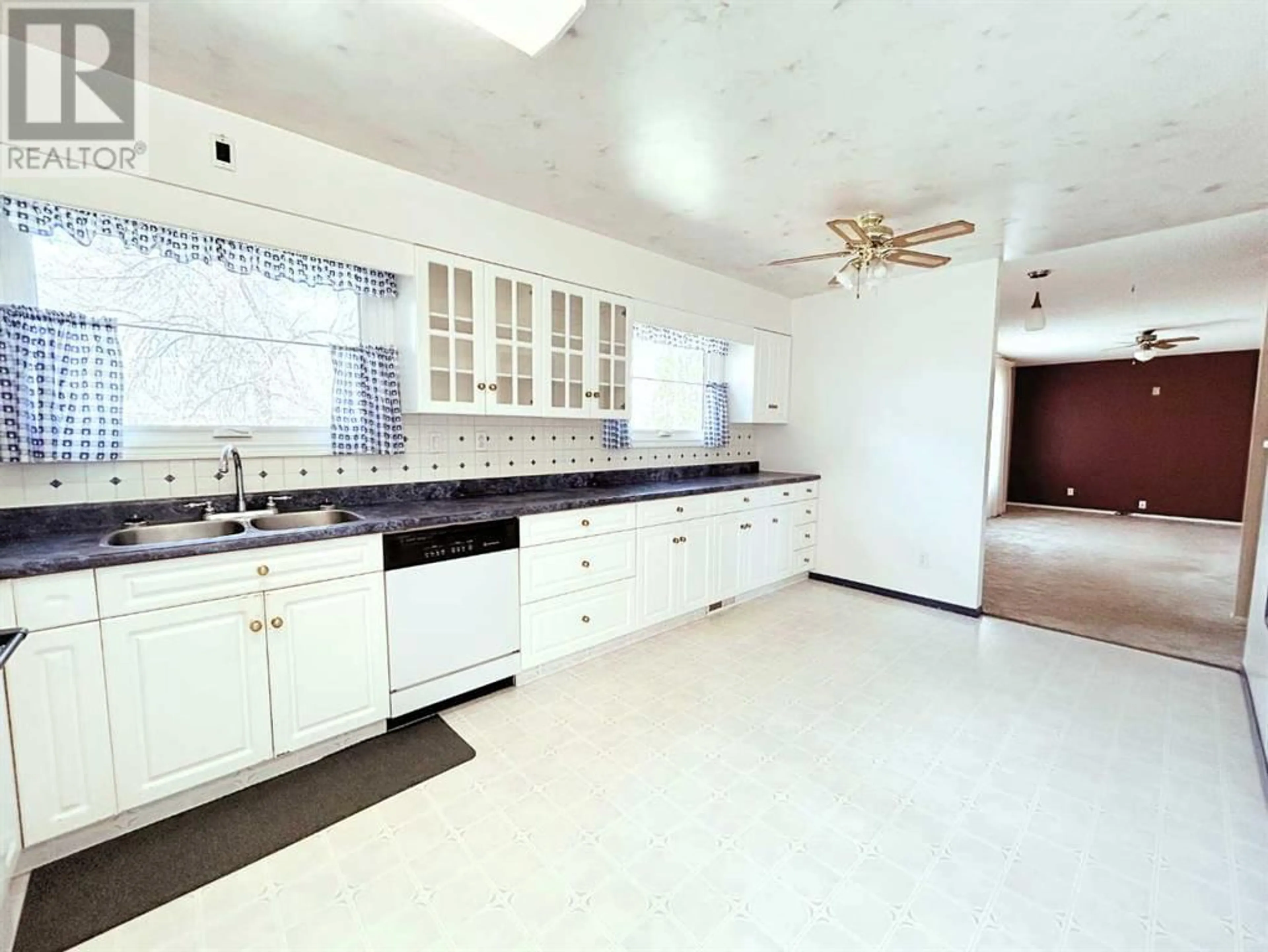5719 40 Avenue, Stettler, Alberta T0C2L1
Contact us about this property
Highlights
Estimated ValueThis is the price Wahi expects this property to sell for.
The calculation is powered by our Instant Home Value Estimate, which uses current market and property price trends to estimate your home’s value with a 90% accuracy rate.Not available
Price/Sqft$240/sqft
Days On Market26 days
Est. Mortgage$1,082/mth
Tax Amount ()-
Description
Sweet start in Stettler! This solid built bungalow has a pleasing floor plan; add your own touches inside & out! This home has seen a number of updates throughout the years. Vinyl windows, asphalt shingles in 2013, kitchen cabinets, a furnace in 2010 and a sturdy soft sided garage with built in shelving! The huge kitchen has wall to wall cabinets with ample counter and storage space. With bright white cabinets and several windows, this large space is meant for family meals and gatherings. The large living room has a huge picture window with plenty of sunlight and some built in shelving. There are 3 bedrooms at the back of the home; all decently sized including the master bedroom with two closets. The well lit bathroom has a nice window, and a good amount of storage. The basement is open for your ideas. Finished with the exception of flooring, this L shaped room has so many possibilities. There is also a 2 piece bath, a laundry room, a storage room and a cold room! The fenced yard is fully landscaped and faces west with no neighbours behind you.With back alley access there is also a high ceilinged soft shell garage with built in shelving and ample room for vehicle parking and all your projects. There are also some low maintenance garden boxes and a solid storage shed. Situated on a quiet, pretty, tree lined street, this home has so much to offer without breaking the bank! (id:39198)
Property Details
Interior
Features
Main level Floor
Living room
11.33 ft x 18.25 ftBedroom
10.17 ft x 10.00 ftKitchen
10.08 ft x 16.75 ftBedroom
13.50 ft x 9.17 ftExterior
Parking
Garage spaces 2
Garage type Detached Garage
Other parking spaces 0
Total parking spaces 2
Property History
 17
17




