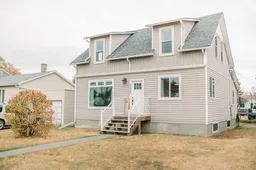This two-story home in Stettler offers the best of both worlds: timeless character and modern construction. In 2018, the original structure was carefully removed from its foundation and a new basement was poured, creating a brand new home while preserving its story.
Taken right down to the studs, this home was completely rebuilt—from the plumbing, electrical, and mechanical systems to the roof, kitchen, and every finish throughout—offering the peace of mind of new construction with the warmth of a classic design.
With five bedrooms and two and a half baths, the layout is ideal for families. Upstairs are two comfortable bedrooms and a full bathroom, including a spacious primary bedroom with a walk-in closet. The main floor features a flex room that could serve as storage, a walk-in pantry, or a home office. The basement offers two good-sized bedrooms, a family recreation room, additional storage, and another full bathroom.
The open-concept living and dining area feels both inviting and connected—perfect for everyday living and family gatherings. Outside, the partially fenced yard includes a dedicated dog run and a back deck, and all the homework has been done to add a garage if desired.
Set just steps from the school and within easy walking distance of downtown amenities and restaurants, this is truly a one-of-a-kind Stettler home where modern comfort meets enduring charm.
Inclusions: Dishwasher,Microwave,Refrigerator,Stove(s),Washer/Dryer,Window Coverings
 38
38


