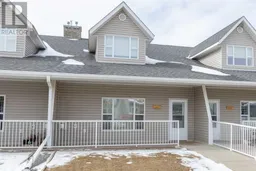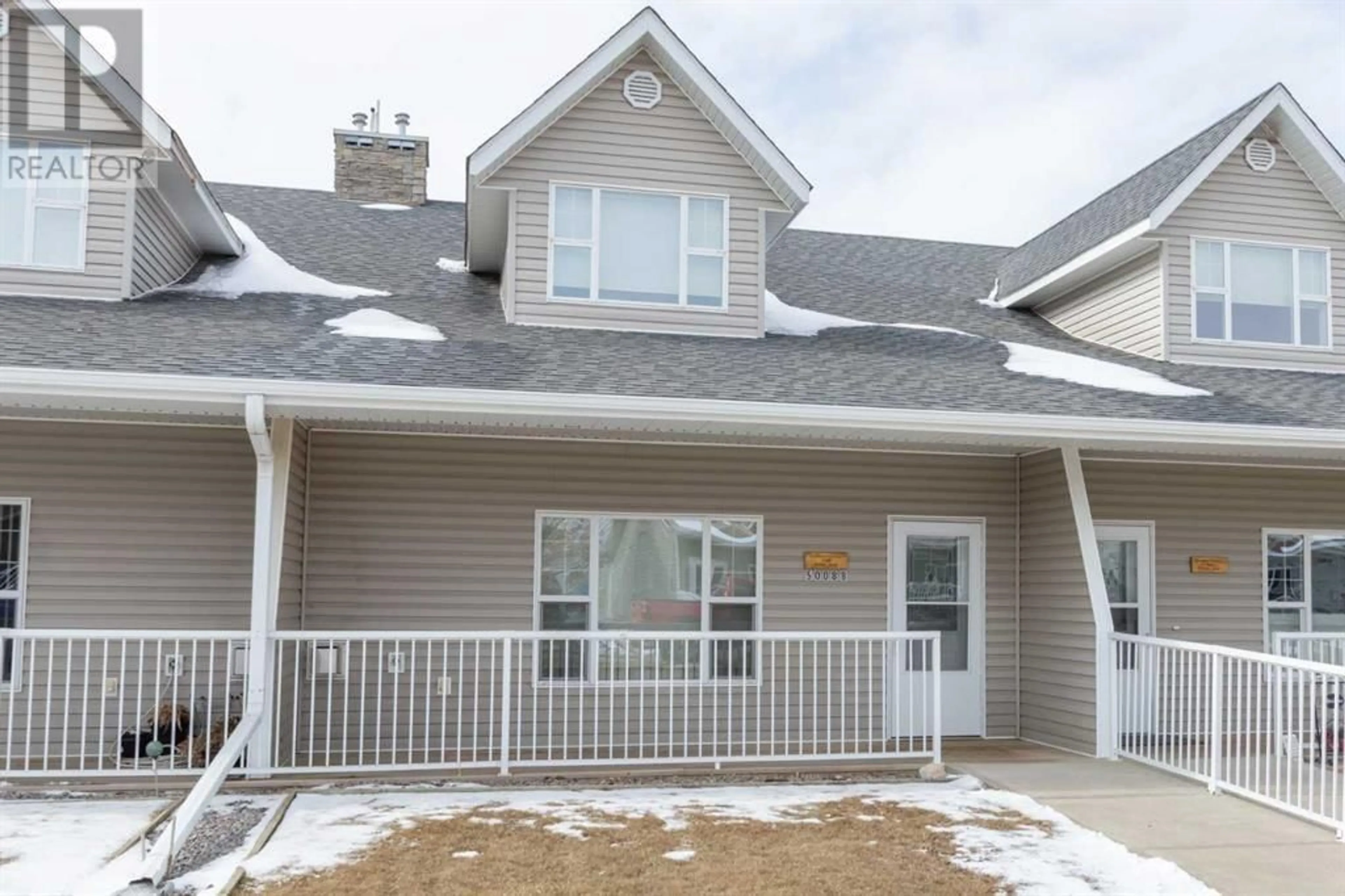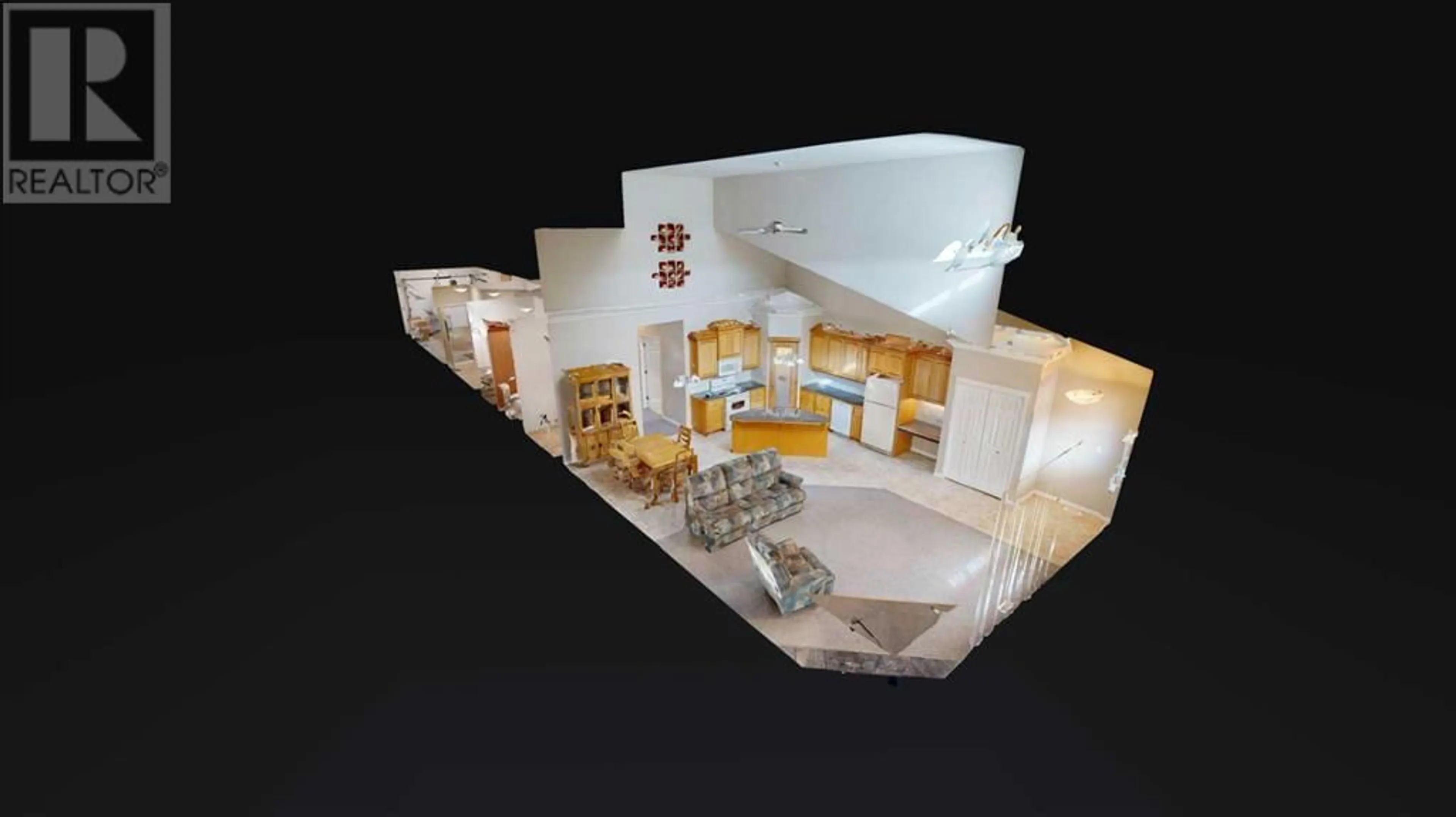5008 B 49 Street, Stettler, Alberta T0C2L2
Contact us about this property
Highlights
Estimated ValueThis is the price Wahi expects this property to sell for.
The calculation is powered by our Instant Home Value Estimate, which uses current market and property price trends to estimate your home’s value with a 90% accuracy rate.Not available
Price/Sqft$198/sqft
Days On Market54 days
Est. Mortgage$1,112/mth
Maintenance fees$200/mth
Tax Amount ()-
Description
This home is a rare find as properties with ground level access are hard to come by in Stettler. This feature makes it ideal for wheelchairs, walkers, or anyone not wanting stairs. It is an immaculately clean and well-maintained condo located just a block off main street. The proximity to Stettler’s retail shopping, restaurants, and professional services is appealing to anyone who would rather walk than drive to their destination. In addition, this property is 55+ and all the yard maintenance and snow removal are included in the condo fees. Inside, this home has a beautiful, wide-open design and is built all on one level. There are amazing, vaulted ceilings with a dormer window above the living room, as well as a gas fireplace, carpeted floor, and large front window. The kitchen has oak cabinets, an island with sink, and a corner pantry with display area above. There is also an adjacent dining area and a built-in desk. Down the hall there is a laundry room with wall-to-wall wire shelving and a mechanical room with space for storage. The primary bedroom has a spotless, 2 pc ensuite with shower and there is an office with closet. The 4 pc bathroom is bright and spacious and has oak cabinets. Further down is the back entrance which gives you access to a heated, single car garage. This property has a covered front porch with room for patio furniture. At the back there is a concrete parking pad in front of the garage. This is an awesome opportunity for those looking to downsize or just cut back on yard work. (id:39198)
Property Details
Interior
Features
Main level Floor
Living room
21.17 ft x 14.50 ftOther
21.17 ft x 11.83 ftStorage
10.42 ft x 6.67 ftFurnace
6.00 ft x 7.25 ftExterior
Parking
Garage spaces 1
Garage type Attached Garage
Other parking spaces 0
Total parking spaces 1
Condo Details
Inclusions
Property History
 31
31



