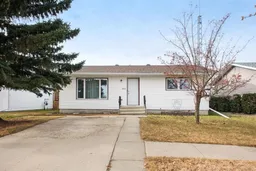Just a few blocks from Main Street, this cozy bungalow offers warmth, character, and a traditional layout that simply makes sense. The main floor features two comfortable bedrooms and a full bath, but the real heart of the home is the eat-in kitchen. With an abundance of cabinetry, great counter space, and room for a full family-style table, it’s the kind of space where everyone gathers—where meals are shared, stories told, and memories made. A good-sized back entry adds practicality, offering space for boots, coats, and all that winter storage you’ll appreciate when the snow flies.
Downstairs, the fully finished basement expands your living area with two additional bedrooms and another bath, giving you plenty of flexibility for family, guests, or a home office setup. Outside, the pride of ownership shows in the well-kept yard, complete with raised garden beds, an apple tree, and a handy garden shed. Enjoy the patio with a retractable awning for shade on warm afternoons, and a large single garage that still leaves space for a small workshop. The front paved driveway makes coming and going throughout the day super easy, and you’ll love the fantastic neighbours who make this area feel even more like home. This home is the perfect blend of comfort, function, and location—ideal for first-time buyers, young families, or those looking to downsize without giving up space or charm.
Inclusions: Dishwasher,Refrigerator,Stove(s),Washer/Dryer
 33
33


