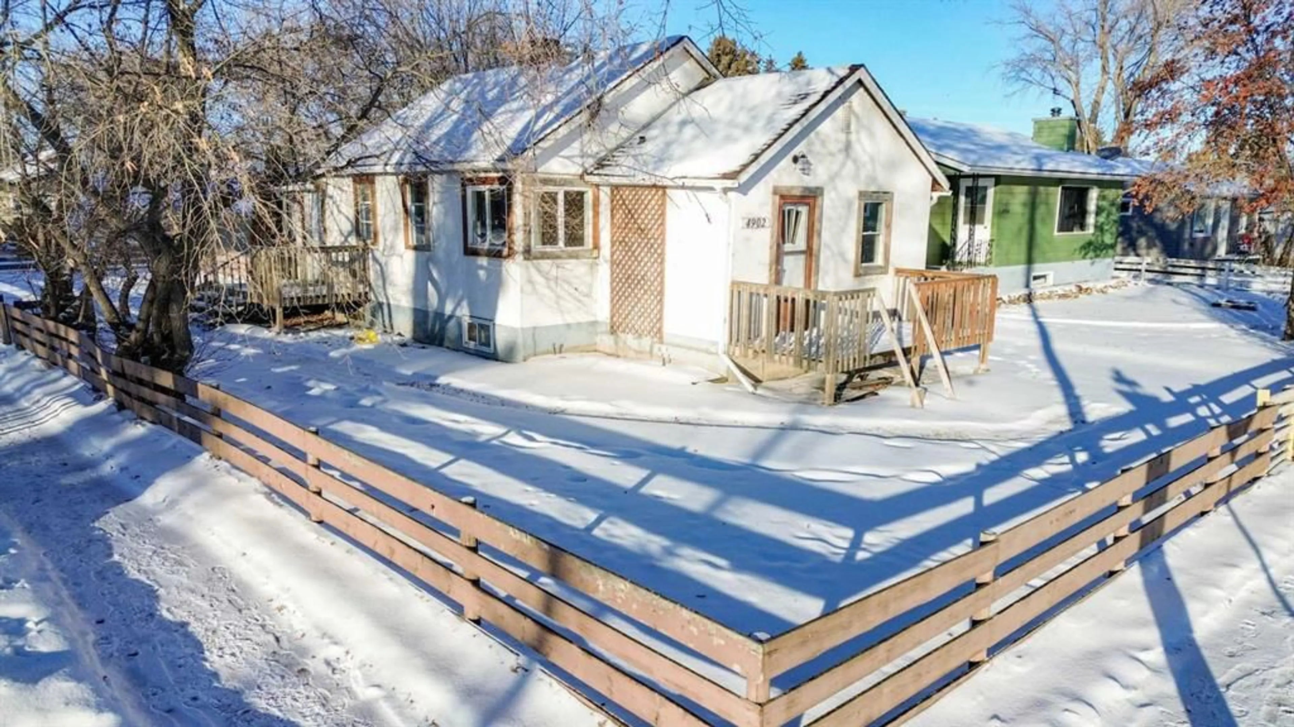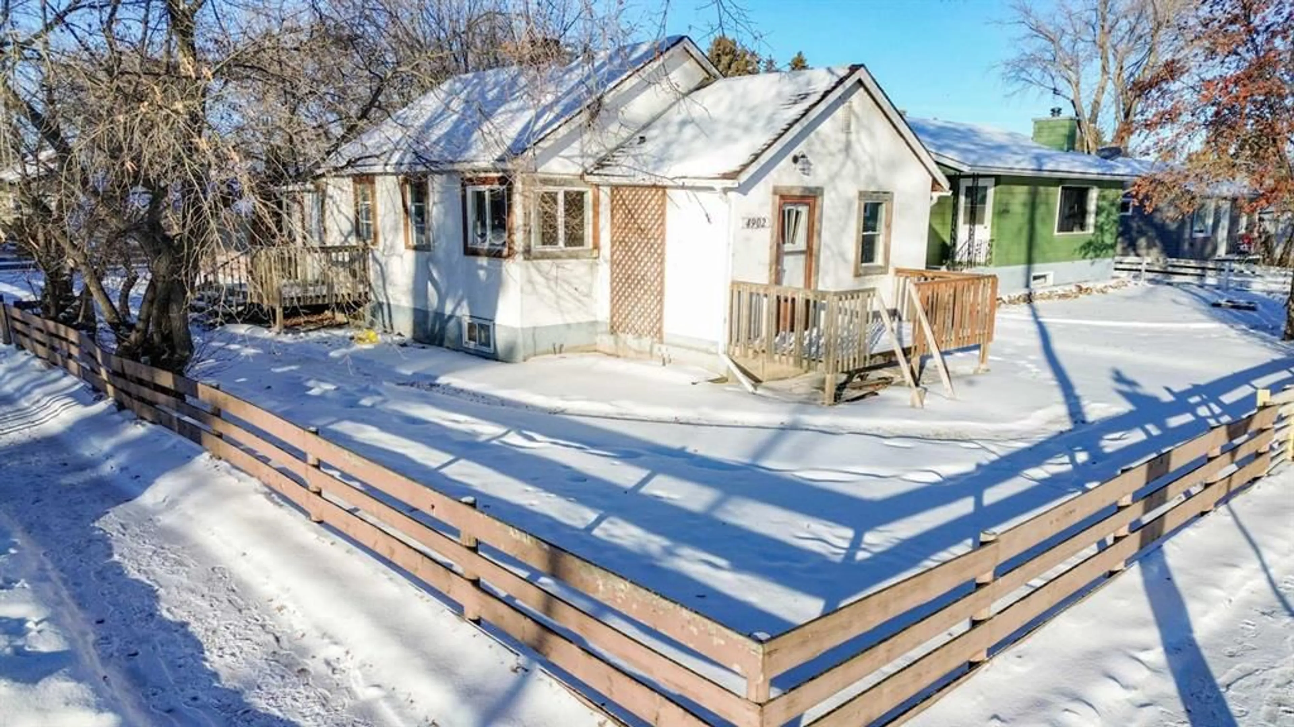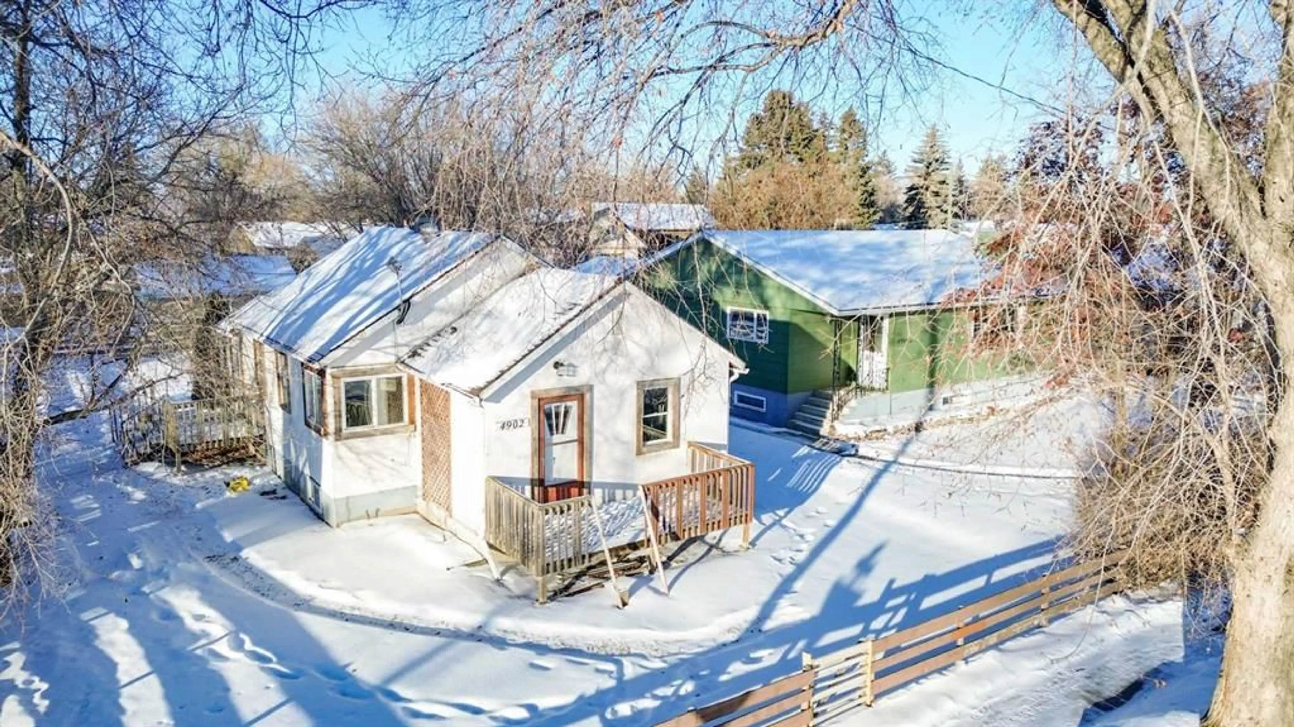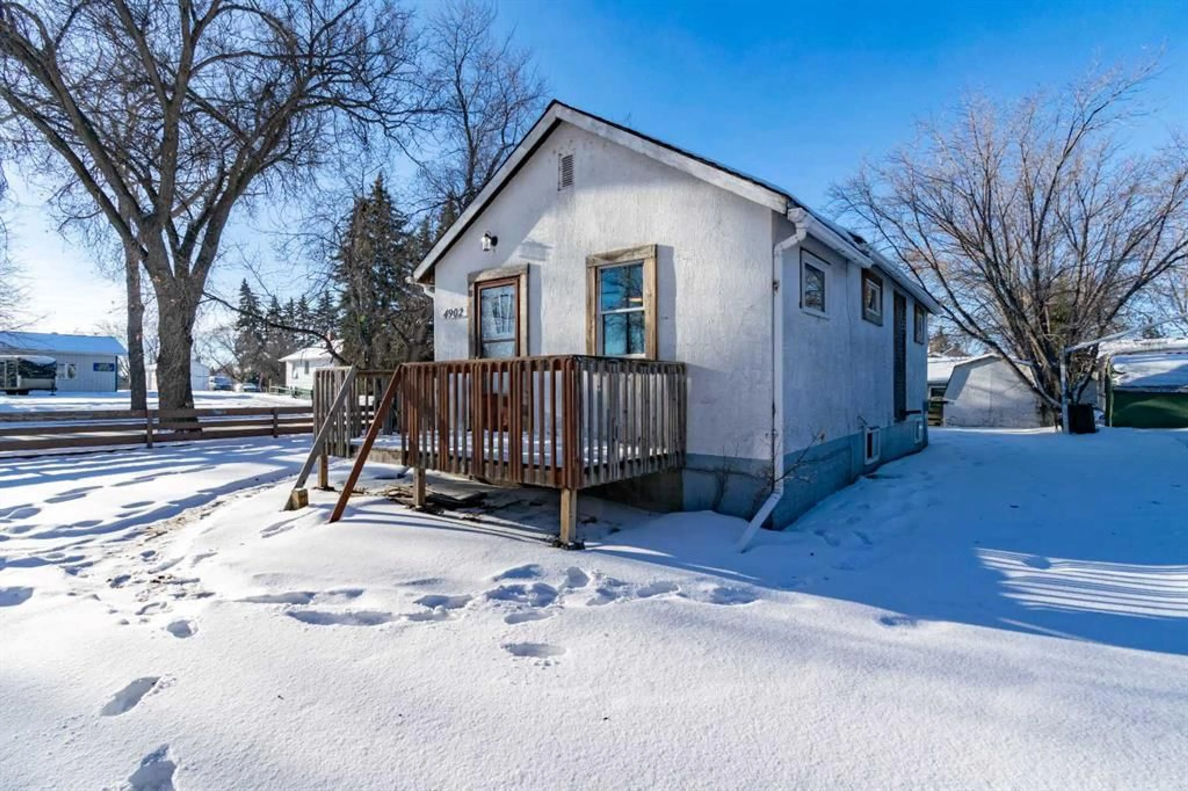4902 44 St, Stettler, Alberta T0C 2L1
Contact us about this property
Highlights
Estimated valueThis is the price Wahi expects this property to sell for.
The calculation is powered by our Instant Home Value Estimate, which uses current market and property price trends to estimate your home’s value with a 90% accuracy rate.Not available
Price/Sqft$183/sqft
Monthly cost
Open Calculator
Description
Here we have a great starter home on a corner lot on the east side of Stettler. This home has had a lot of updates over the years including some of the windows, bathroom, kitchen, flooring, and more. You enter this home into the decent sized mud room, and just next to that is the dining room. The kitchen has a decent amount of cupboard and counter space, and a great little pantry. The living room in this place is nice and cozy with plenty of windows facing south for some great natural light. The main updated bathroom has a newer vanity, jet tub, a tiled surround, and lots of space. There is also 2 bedrooms on the main level, with one being a large master that has an exterior door, as well as a 2 piece en-suite. The basement of this home leaves plenty of space for extra storage, as well as an excellent workspace area. There is a newer furnace, as well as updated plumbing and electrical. The main sewer line has been recently cleaned out for preventative maintenance, as there has been problems in the past. There are 2 decks, and one has a wheel chair ramp, and the yard is partially fenced. There is plenty of parking off of the alley, and also a garden shed. If you're in the market for a very affordable starter home, rental, or even a great place to retire, you may want to have a look at this one.
Property Details
Interior
Features
Main Floor
Kitchen
9`7" x 7`11"Dining Room
8`5" x 9`1"Living Room
12`0" x 11`10"Bedroom
9`3" x 8`2"Exterior
Features
Parking
Garage spaces -
Garage type -
Total parking spaces 2
Property History
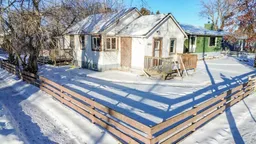 41
41
