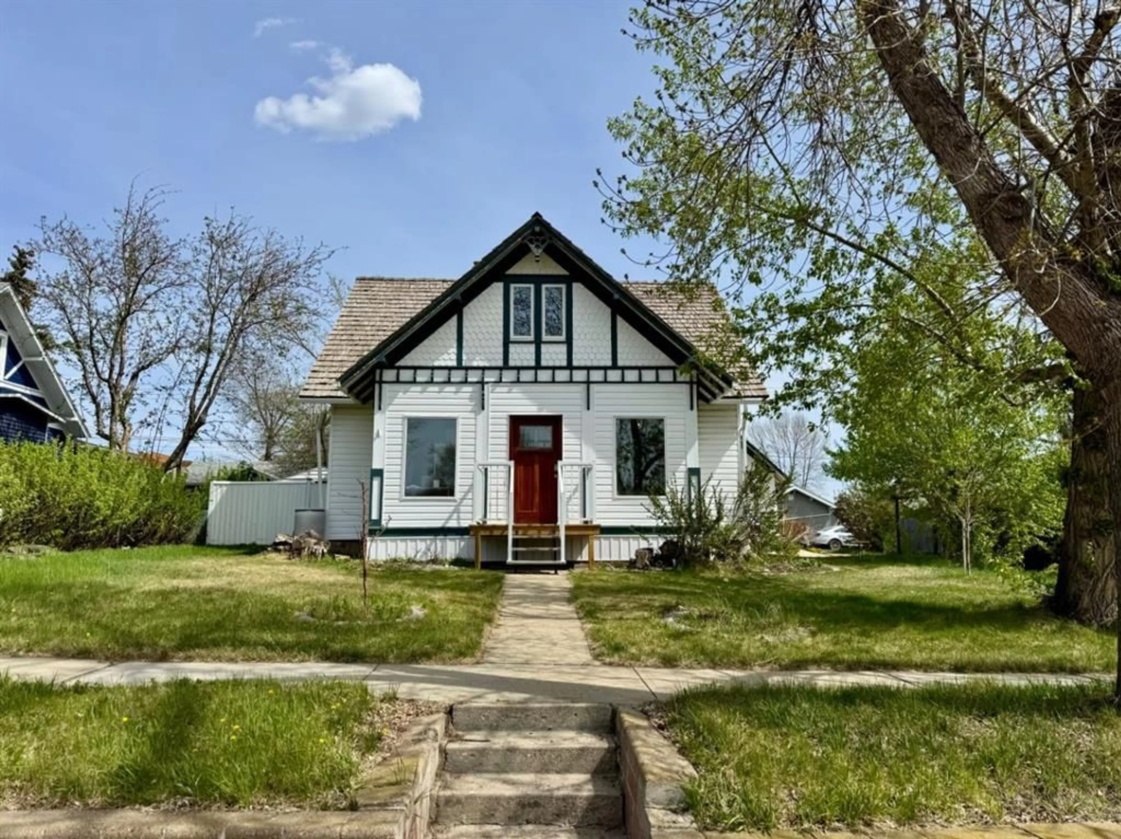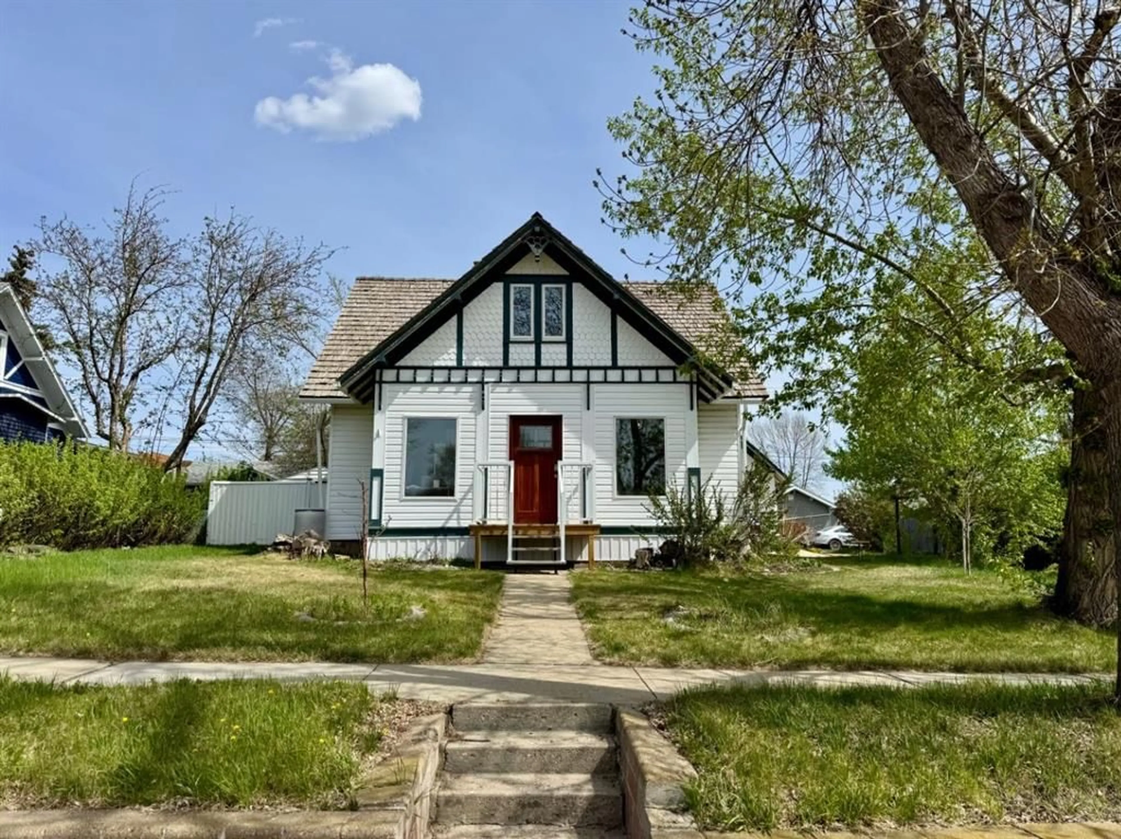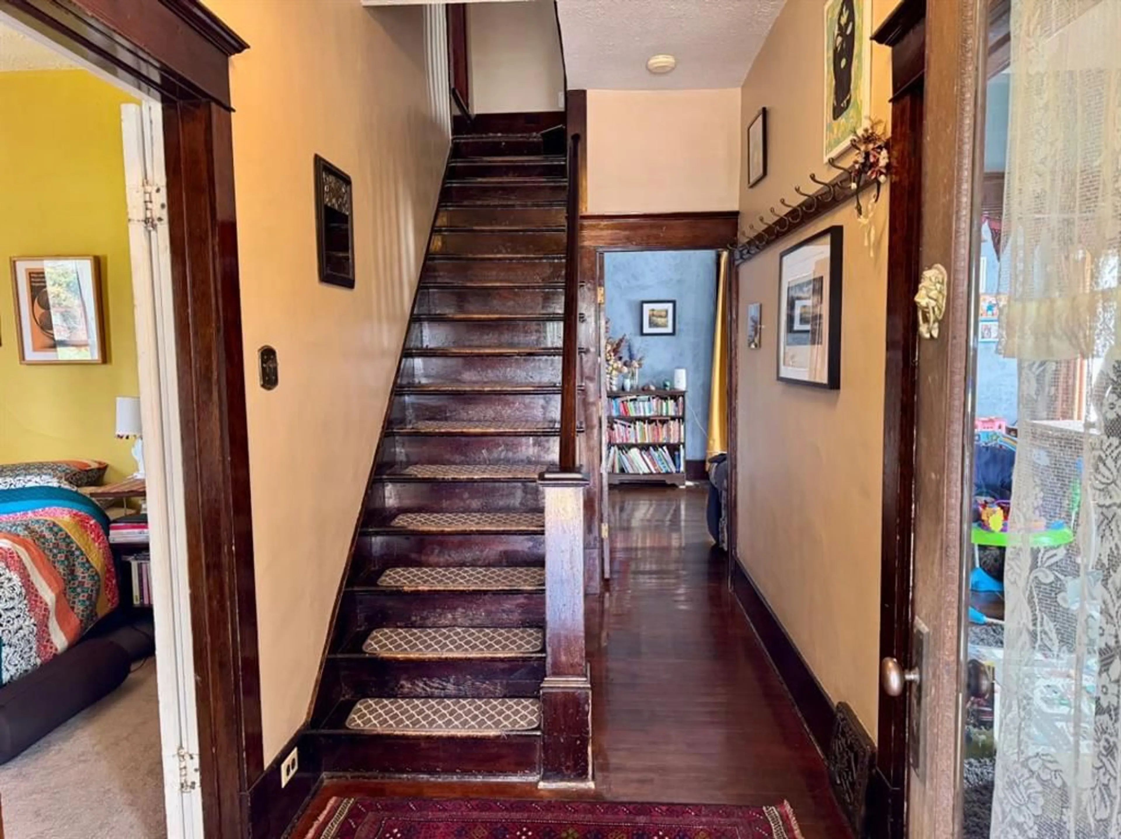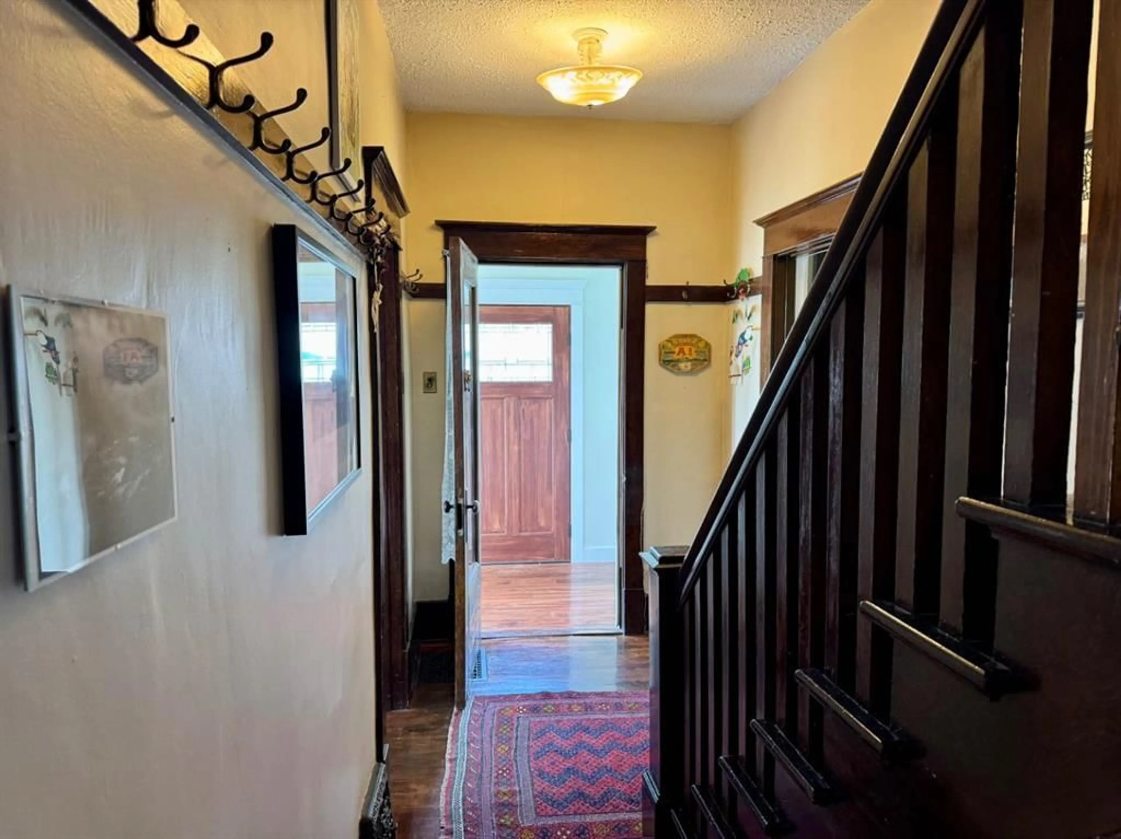Contact us about this property
Highlights
Estimated valueThis is the price Wahi expects this property to sell for.
The calculation is powered by our Instant Home Value Estimate, which uses current market and property price trends to estimate your home’s value with a 90% accuracy rate.Not available
Price/Sqft$189/sqft
Monthly cost
Open Calculator
Description
Great Location! Close to downtown, shopping and schools. This heritage home exudes warmth and character with its original features paired with contemperary upgrades. Featuring 4 bedrooms, 2 baths, original hardwood flooring and trim, a cozy living room and a classy formal dining area with a large bay window that allows natural light in, creating a bright an inviting atmosphere. There's ample storage in kitchen with new LED lighting. There's one bedroom on the main floor and a 3pc bathroom. You also have the conveniece of main floor laundry. The upstairs is where you'll find 3 bedrooms and a 4pc bathroom that has a beautiful large cast-iron tub with heat lamp. Large windows throughout this home lend abundant natural light. The previous front porch was recently converted into an additional front room with in floor heat and a brand-new front door which serves perfectly as an office or extra lounging space. The property boasts an oversized 25 x 28 heated garage with a heated loft above as well as a Large fenced yard with a private patio. Both home and garage have cedar shakes. Solar panels have been installed to increase energy independence and reduce bills as well as several brand new EnergyStar-certified windows installed. Rear entrance roof was replaced 3 years ago. The current owners have restored the gardens with hardy fruit trees and bushes, perennial plants and rainwater harvesting. Plenty of bed space for planting. This home has been well maintained and is ready for new owners.
Property Details
Interior
Features
Basement Floor
Family Room
15`5" x 12`0"Storage
10`2" x 9`6"Exterior
Features
Parking
Garage spaces 2
Garage type -
Other parking spaces 2
Total parking spaces 4
Property History
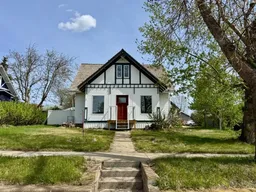 42
42
