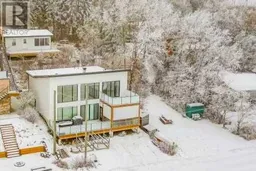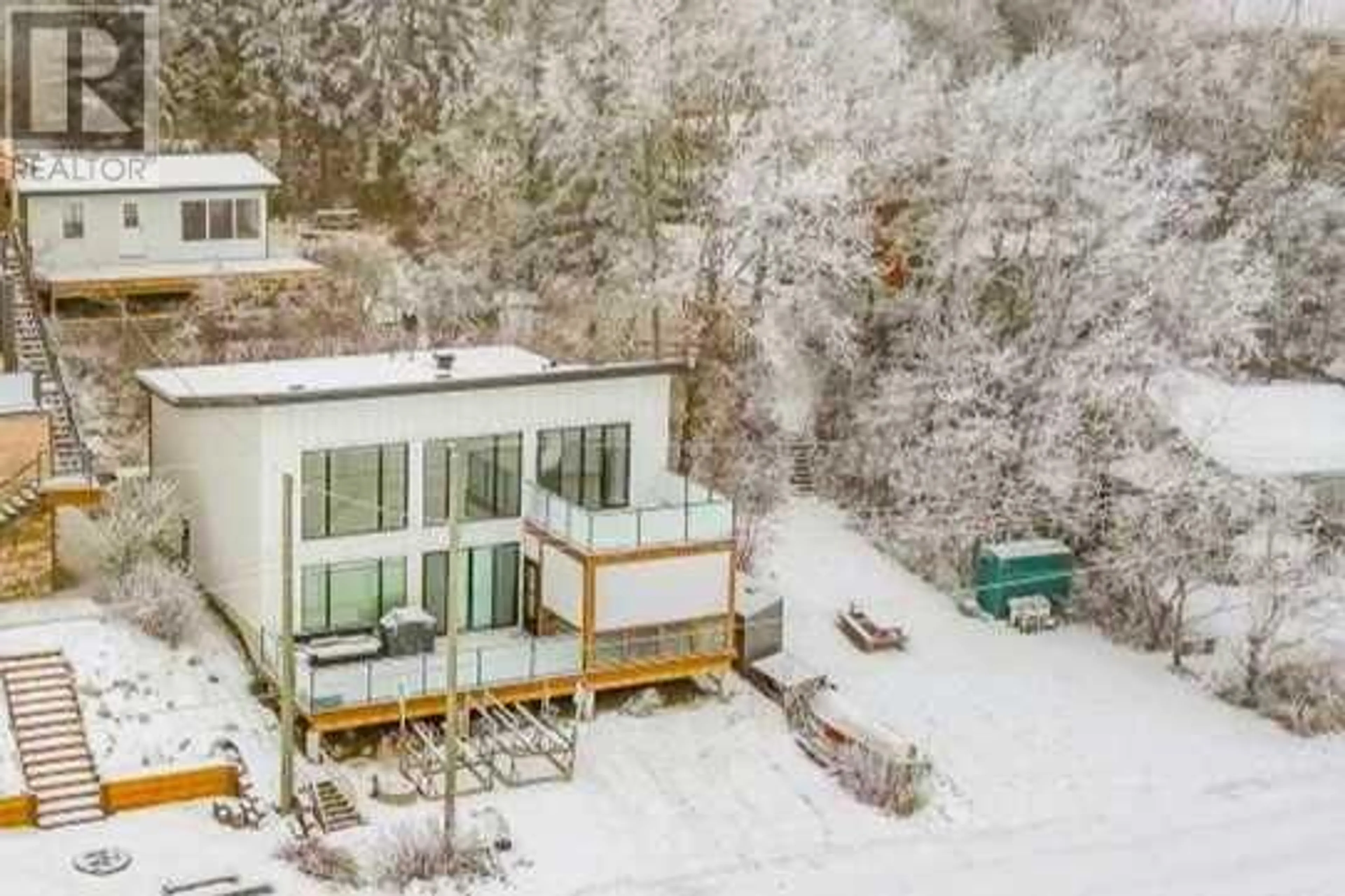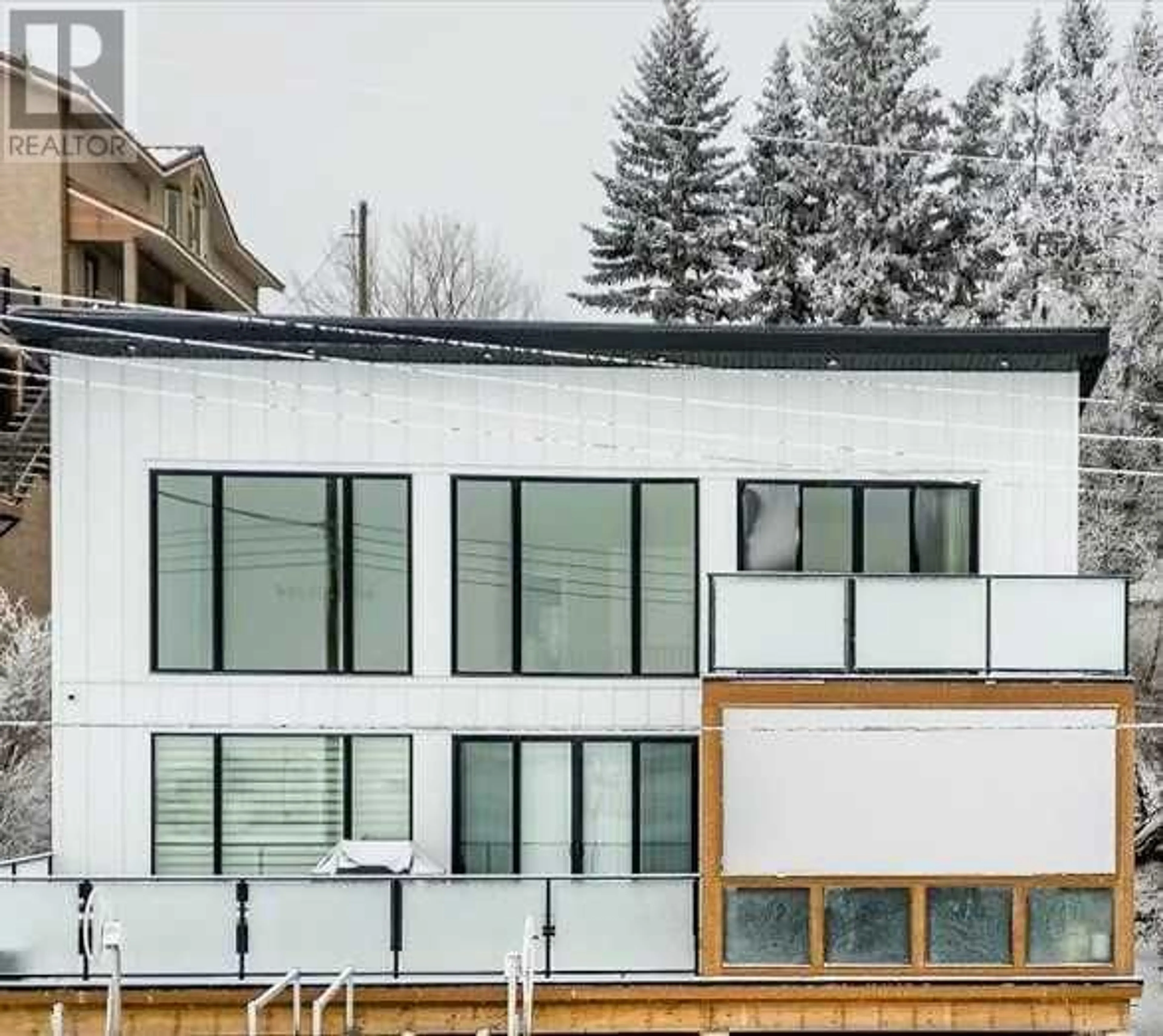47 Bayview Street, Rochon Sands, Alberta T0C3B0
Contact us about this property
Highlights
Estimated ValueThis is the price Wahi expects this property to sell for.
The calculation is powered by our Instant Home Value Estimate, which uses current market and property price trends to estimate your home’s value with a 90% accuracy rate.Not available
Price/Sqft$465/sqft
Days On Market29 days
Est. Mortgage$4,273/mth
Tax Amount ()-
Description
Welcome to your dream lake home at Buffalo Lake! This stunning lake house, constructed by the esteemed Sorento Custom Homes just 3 years ago. This home is literally steps from the lake water edge. The exterior home has a contemporary design and the home is open floor plan living. The expansive windows reaching from floor to ceiling flood the house with natural light, offering breathtaking views of the lake. The main floor includes a primary bedroom with ensuite, spare bedroom, 4 piece bathroom, just off the kitchen is a screened in 3 season room and off the living room is a great deck. Upstairs you will find 3 more bedrooms, abundant storage and a family room with the upper deck with the stunning lake view. The basement, though a crawl space, is very versatile area for storage and other items. This lake home also offers a second cabin located on the upper portion of the lot. The cabin includes a big deck that also overlooks the lake. There is parking at the upper level of this lot and at the lower side of lot with main lake house. This lake property is a rare kind with being just steps into the lake. (id:39198)
Property Details
Interior
Features
Basement Floor
Other
37.50 ft x 30.42 ftExterior
Parking
Garage spaces 4
Garage type -
Other parking spaces 0
Total parking spaces 4
Property History
 22
22



