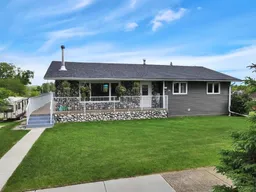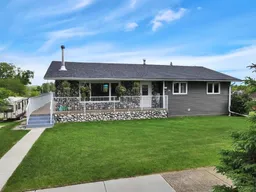ACREAGE SETTING IN TOWN! Your search is over! This 1,300 sqft walkout bungalow has so much to offer, newer vinyl windows and exterior doors, newer vinyl siding plus 2.5" of added exterior insulation, newer decorative stone, newer Dura-Deck and railing, Inside there are newer kitchen cupboards and counter tops. From the moment you step through the front door you will be impressed with the newer beautiful hardwood floors in the living room that gets lots of natural light from the large front window and is open to the dining room and large kitchen. The dining area will accommodate a large table for family gatherings and has a patio door to access the huge wrap around deck. The kitchen provides lots of cupboard and counter space as well as stainless appliances. Down the hall you will find 2 large bedrooms and a large Primary bedroom, all with hardwood floors and a recently updated beautiful 4 piece main bath. Also on the main floor you will find a convenient laundry room with storage cupboards and a sink. There is also another door just off the laundry that provides access to the deck. Downstairs is a very large family room with a garden door leading to the back yard. There is also a large den/storage room, a large mudroom with access to the back yard and single attached garage as well a 3 piece bathroom and more storage in the mechanical/utility room. Outside you will notice the large yard for the kids to play in as well as the storage shed and fire pit for those family gatherings. But wait thats not all! Next door is the fully finished 32 X 40 shop with lots of extras, 16 foot walls, metal clad interior, 2 overhead doors one 8X8 with door opener and a 12X16 with opener as well. This shop is heated with a newer hot water boiler and also has a 2 piece bathroom, hot and cold water, 100 amp power with hook up for a welder, an RV dump as well as a car hoist included. There is also a loft to be set up as a gym or whatever you want to use it for. Out back there is plenty of parking for extra vehicles as well as RV parking. All this on 3 large town lots 50' X 125 each lot. All this and so much more in the historical village of Big Valley Alberta. The community has much to offer as well, such as the 9 hole golf course, seniors drop in centre, community hall, historical blue church, a vibrant downtown with a grocery store, post office and hotel with restaurant and pub, plus one of the last remaining Alberta Wheat Pool grain elevators.
Inclusions: Dishwasher,Electric Stove,Garage Control(s),Refrigerator,Washer/Dryer,Window Coverings
 50Listing by pillar 9®
50Listing by pillar 9® 50
50 Listing by pillar 9®
Listing by pillar 9®



