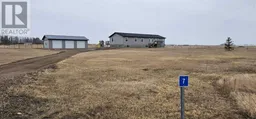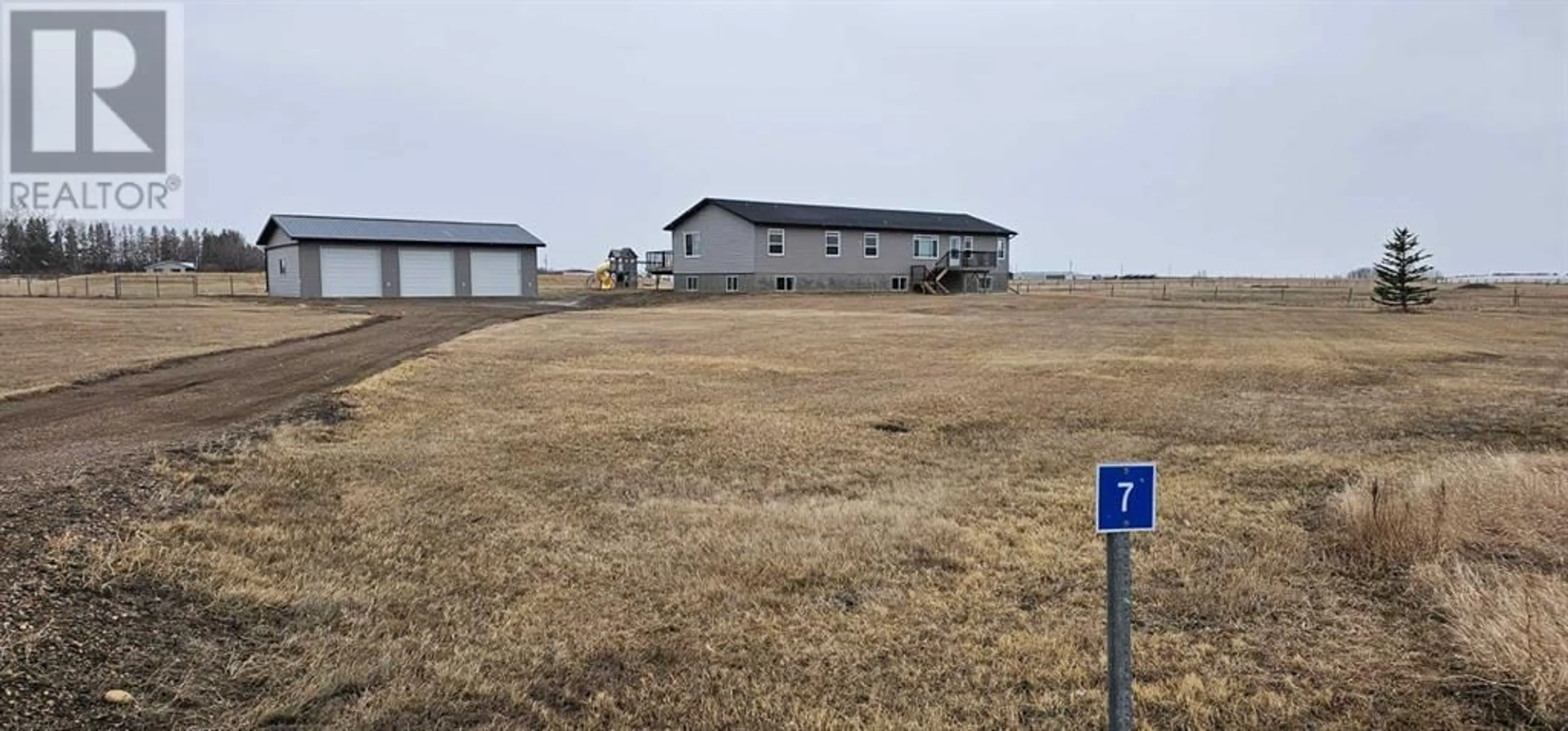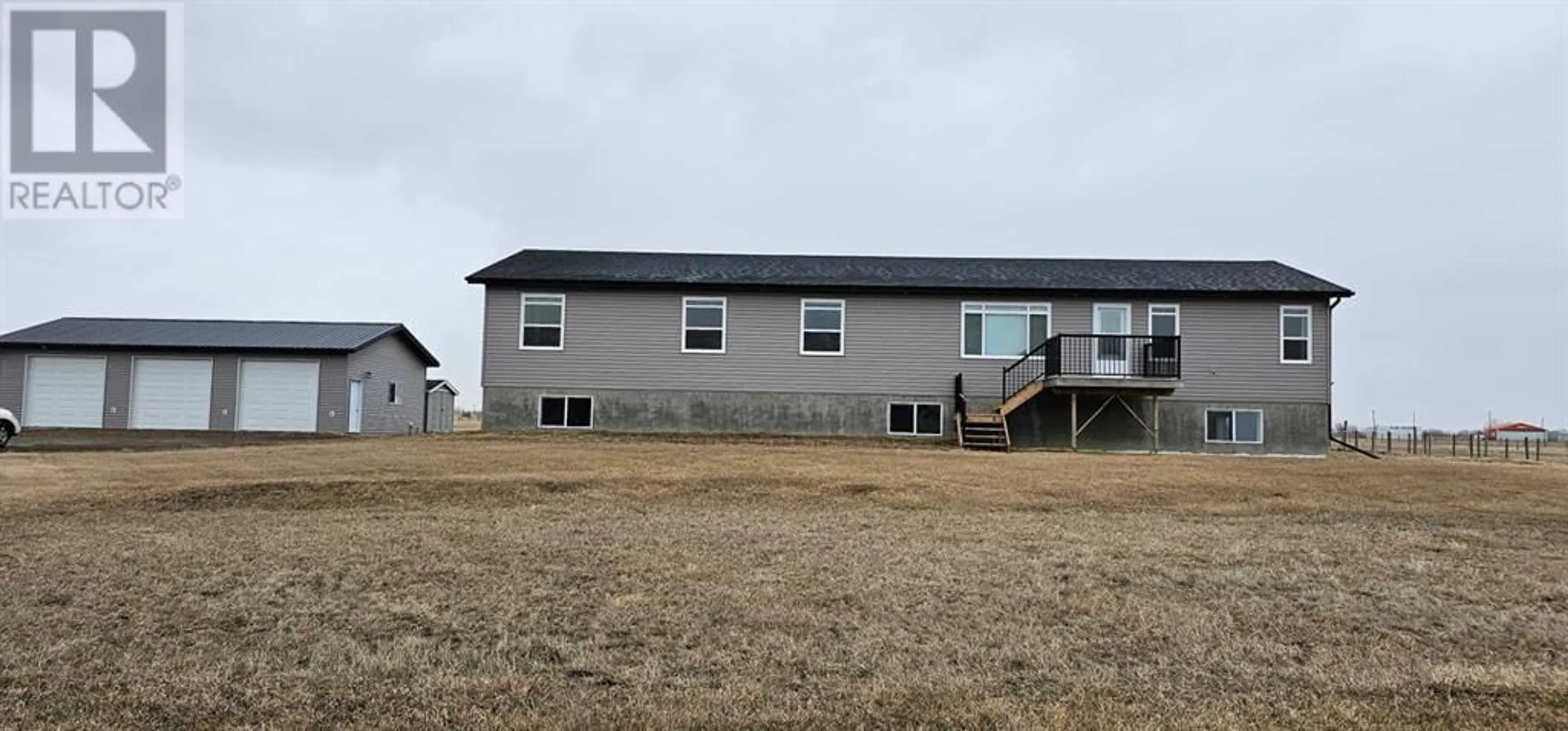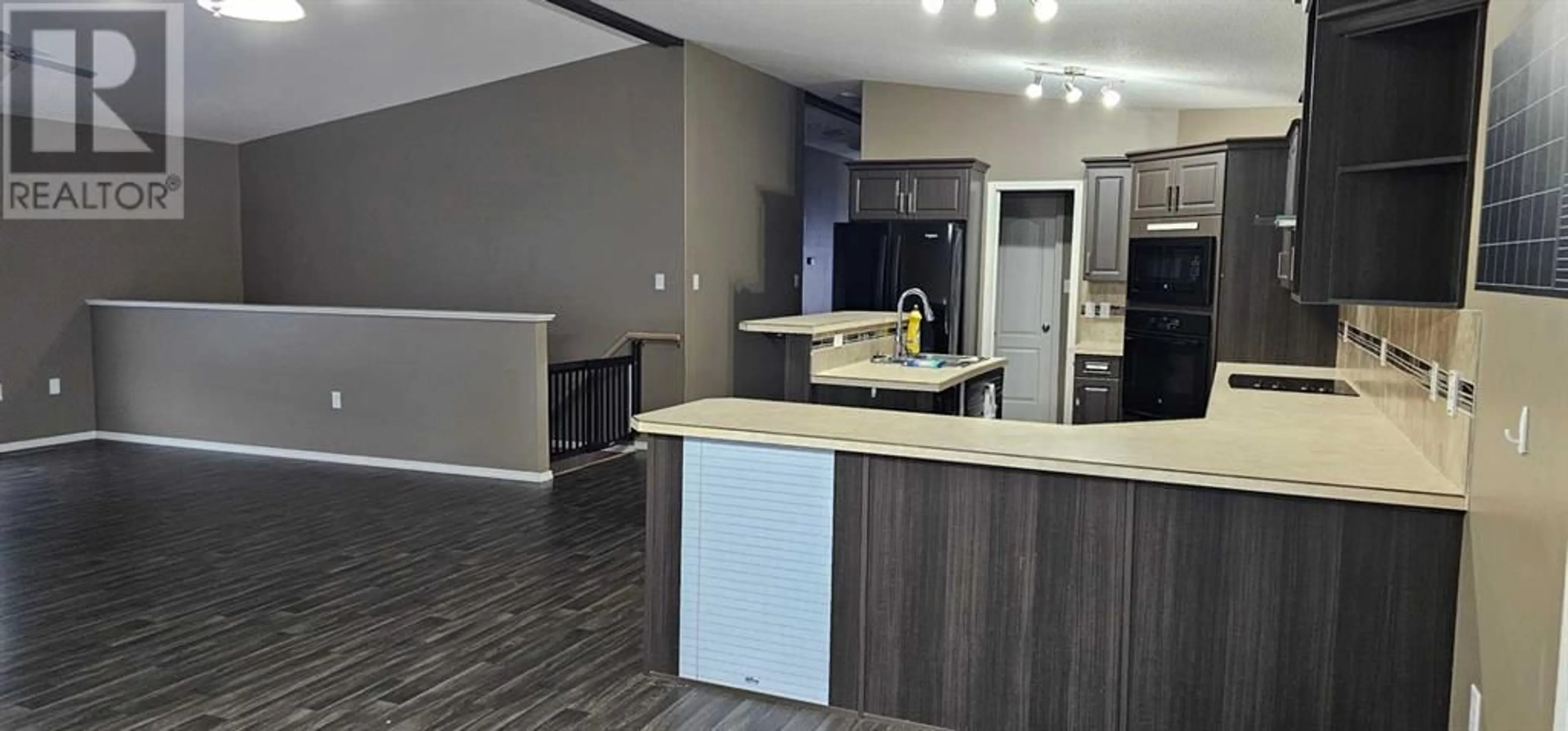#7 CARLISLE Road, Rural Stettler No. 6, County of, Alberta T0C2L1
Contact us about this property
Highlights
Estimated ValueThis is the price Wahi expects this property to sell for.
The calculation is powered by our Instant Home Value Estimate, which uses current market and property price trends to estimate your home’s value with a 90% accuracy rate.Not available
Price/Sqft$212/sqft
Days On Market45 days
Est. Mortgage$2,083/mth
Tax Amount ()-
Description
Located just on the west side of Stettler in the county, this 2015 , 2280 sq ft bungalow, 5 bedroom and three bathroom is sitting on 3.01 acres in Rural County of Stettler, Carlisle Estates. There is a drilled well with report of 10 gal per min draw, sewer tank with field and a large insulated three car garage with cement floor and openers. The home has an open concept for the kitchen/dining/living area with an island to compliment the gorgeous kitchen cabinets. A large pantry is also in the kitchen with a walk through for the rear porch and laundry room. The dining area is to the side of the kitchen and has a set of patio door to enter the large full length deck area. In the living room is the front windows giving lots of light for your comfort. On the main floor are three roomy bedrooms, primary one has a large three piece en suite and a large walk in closet, the second and third bedrooms are very spacious with large closets as well. There is an office off the bonus room area so no need to tie up a bedroom for your paperwork. The bonus room is on the east side of the home with access to the large deck also and can be used for the entertainment area of the house as the living room is off the kitchen and can be saved for a nice relaxing area to have a conversation while you cook and entertain. There is a four piece bathroom and a three piece en suite to finish off the upstairs. Downstairs has been wired, dry-walled and with the ICF block foundation makes this home very warm. There is under floor heat in basement, a HE furnace for the upstairs and on demand heating for hot water and the floor heat. In the basement there is a large family with roughed in plumbing for a wet bar. Continuing on is the four piece bathroom and an area for play toys and such so no need to always tie up the family room with a mess. Finishing off the downstairs are the two large bedrooms with large closets. Outside is the large full length deck off the south side of the home, the large thre e bay garage, 44x24, with openers and cement floor, insulated and wired, another shed 10x12 and the mound for the field for the sewer. This home is waiting for the next family to enjoy an acreage and is so handy that its right next to the town limits and has all the major work done to get it to the place its at today. (id:39198)
Property Details
Interior
Features
Basement Floor
Family room
32.67 ft x 27.00 ftBedroom
14.42 ft x 13.67 ftBedroom
14.42 ft x 13.75 ft4pc Bathroom
Exterior
Features
Parking
Garage spaces 3
Garage type -
Other parking spaces 0
Total parking spaces 3
Property History
 50
50




