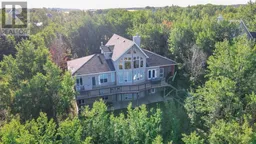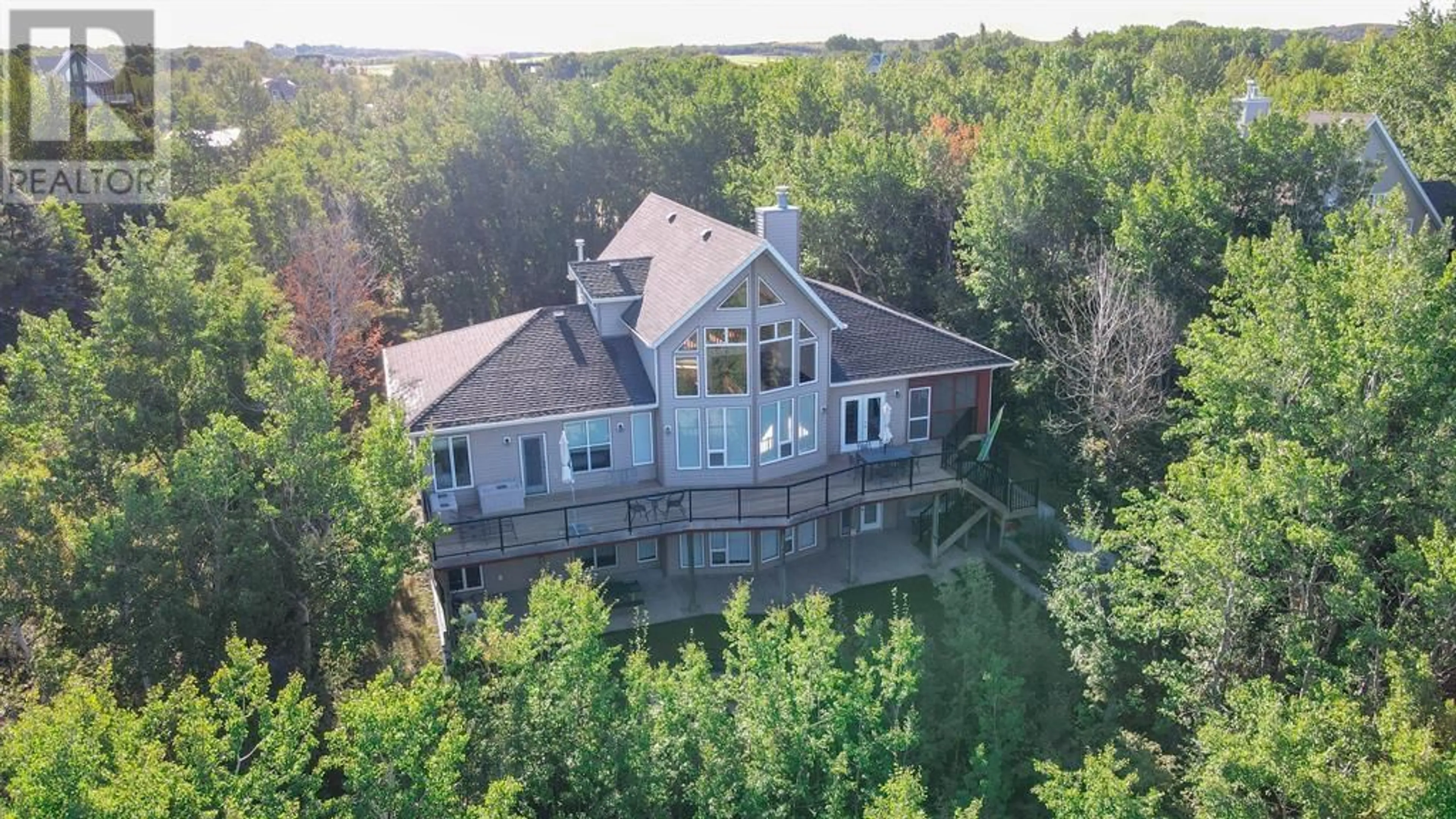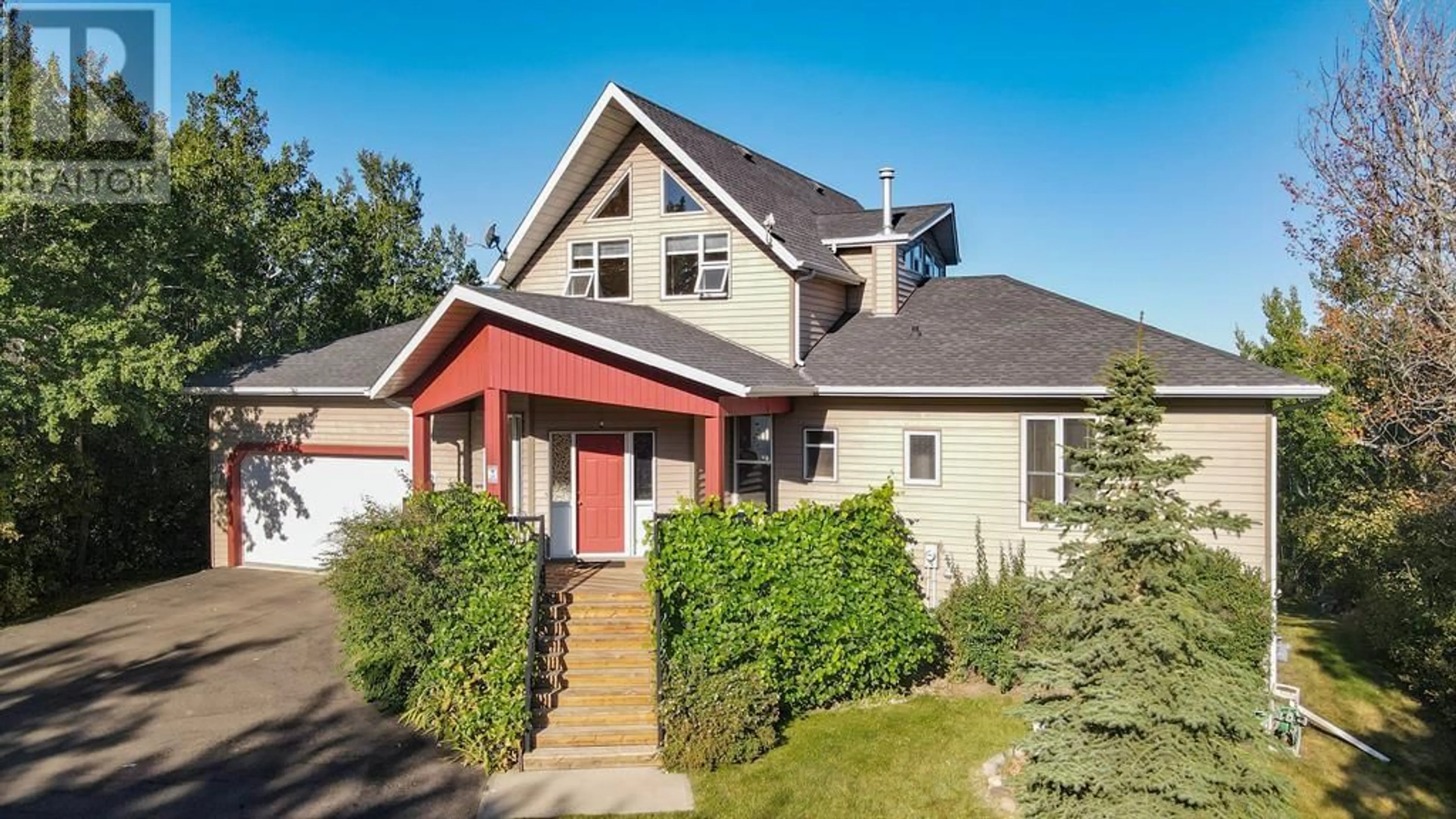32 MacDonald Drive, Rural Stettler No. 6, County of, Alberta T0C2L0
Contact us about this property
Highlights
Estimated ValueThis is the price Wahi expects this property to sell for.
The calculation is powered by our Instant Home Value Estimate, which uses current market and property price trends to estimate your home’s value with a 90% accuracy rate.Not available
Price/Sqft$423/sqft
Days On Market63 days
Est. Mortgage$3,646/mth
Tax Amount ()-
Description
Welcome to your serene lakefront sanctuary nestled along the picturesque south shore of Buffalo Lake in the esteemed Scenic Sands community. Buffalo lake is one of the largest lakes in Central Alberta, a mere 45-minute drive east of Red Deer, a favorite for fishing, boating, bird watching and swimming in the summer to ice-fishing, snowshoeing and ice skating in the winter.A meticulously maintained home with an inviting open-concept layout adorned with gleaming cherry hardwood floors and a stunning double-sided fireplace crafted with rustic river rock, seamlessly dividing the living and dining areas. This thoughtfully designed home features over 3600 sq/ft of living space on a 0.45-acre lot. The living room has a 24’ vaulted ceiling and a west facing wall with floor to ceiling windows overlooking natural splendor. Two spacious bedrooms and two bathrooms conveniently located on the main floor, providing effortless single-level living. Retreat to the master suite that features a 4-piece ensuite with a jetted tub, providing the ultimate oasis of comfort and serenity.Ascend to the loft, a versatile space of 400 sq/ft ideal for a home office or intimate sitting area, offering panoramic vistas of the lake and surrounding landscape. Descend to the fully finished walkout basement boasting in-floor heating, 10’ ceilings, and windows that bathe the space in sunlight. Enjoy direct access to the pristine sandy beaches of Buffalo Lake from your walkout basement. The walkout basement features 1600 sq/ft of living space, tile flooring throughout, a huge open area that could be used as a den, a games room, or anything else that might require a large space. The basement also has 3 bedrooms, a 3-piece bathroom, and a large storage room.Discover the ultimate outdoor living of this lakefront, low maintenance landscaping, magnificent large deck spanning along the back of the house and another in the front, perfect for entertaining guests or simply soaking in the breathtaking views of the tranquil surroundings. Additionally, enjoy the convenience of a double attached car garage, paved driveway, screened deck off the dining room, outdoor shower with hot running water, huge concrete patio and your very own clean water well with a septic field, ensuring peace of mind and convenience year-round.Don't miss this rare opportunity to own a piece of Alberta's hidden gem. Schedule your private tour today and discover the unparalleled beauty and tranquility of lakeside living at its finest. (id:39198)
Property Details
Interior
Features
Basement Floor
Den
21.33 ft x 35.25 ftExercise room
10.33 ft x 13.00 ftStorage
13.00 ft x 12.75 ftFurnace
6.75 ft x 10.75 ftExterior
Features
Parking
Garage spaces 6
Garage type Attached Garage
Other parking spaces 0
Total parking spaces 6
Property History
 50
50



