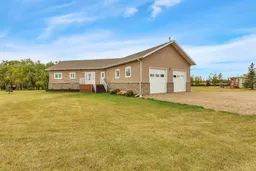Just 3 minutes east of Stettler, this 2-acre family acreage offers the perfect balance of country privacy and town convenience. From the moment you arrive, pride of ownership is clear - not only in the home, but across every corner of the property. Outdoors, it’s all about space to play, relax, and gather. A fully finished powered playhouse, mini basketball court, play structure, garden space, and firepit retreat create endless opportunities for family connection. The property is fully fenced and gated with dual entrances, offering both privacy and practicality. Mature trees, new plantings, and natural brush with mowed pathways bring a secret-garden feel, while a rock bed and bridge feature, expansive lawn, screened-in porch, separate workshop, and garden shed complete the outdoor retreat. With municipal water to the home and well water for all exterior use, the acreage is as functional as it is beautiful. Inside, the main floor welcomes you with bright, open living spaces designed for ease and comfort. The modern kitchen with island and pantry flow seamlessly into the dining are and living room with high ceilings and a cozy wood-burning fireplace, not to mention access to your screened in deck and yard. The primary suite includes a walk-in closet and private 3-piece ensuite, while an additional bedroom and main bathroom provide convenience for family life. Main-floor laundry adds to everyday practicality as well. Downstairs, the fully finished basement expands the living space with two more bedrooms, an additional bathroom, and a large open family/rec area - perfect for movie nights, kids’ play, or hosting friends. Built in 2009, this home was constructed with an ICF (Insulated Concrete Form) foundation, providing exceptional strength, durability, and year-round comfort. Paired with a geothermal heating and cooling system that regulates temperatures efficiently - keeping utility costs lower while offering a consistent, eco-friendly climate. Together, these features ensure a home that’s not only modern and welcoming, but also built for long-term sustainability. This acreage is designed for family living, memories, and more - not just a property, but a place to grow, gather, and create a lifestyle you’ll treasure for years to come.
Inclusions: Built-In Oven,Dishwasher,Electric Cooktop,Microwave,Range Hood,Refrigerator,Washer/Dryer,Window Coverings
 50Listing by pillar 9®
50Listing by pillar 9® 50
50


