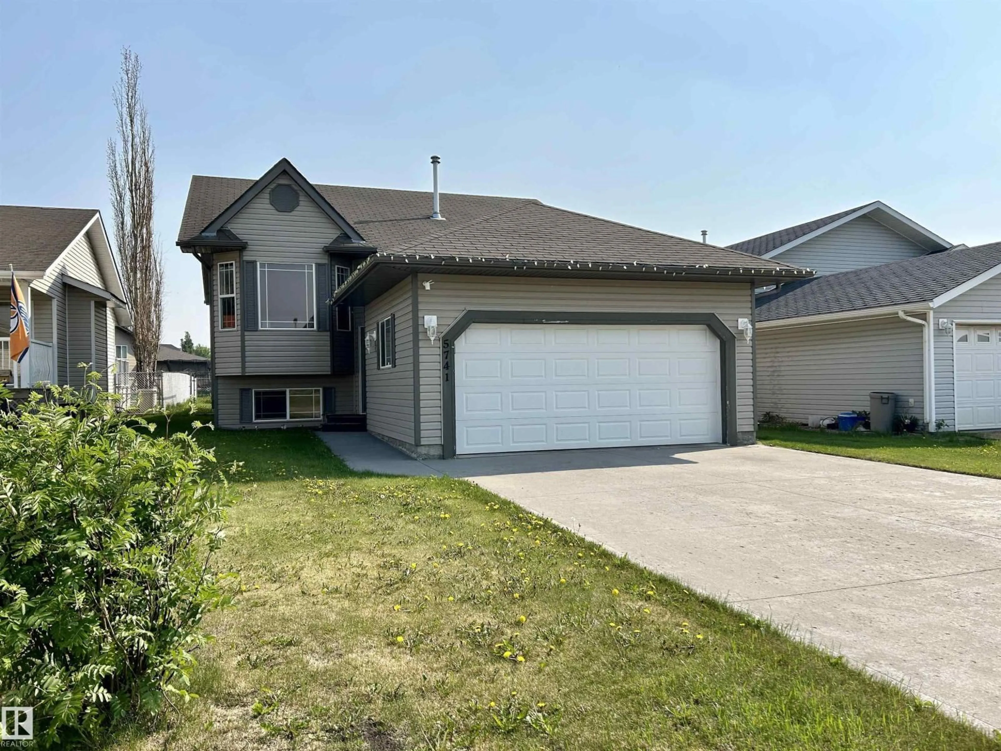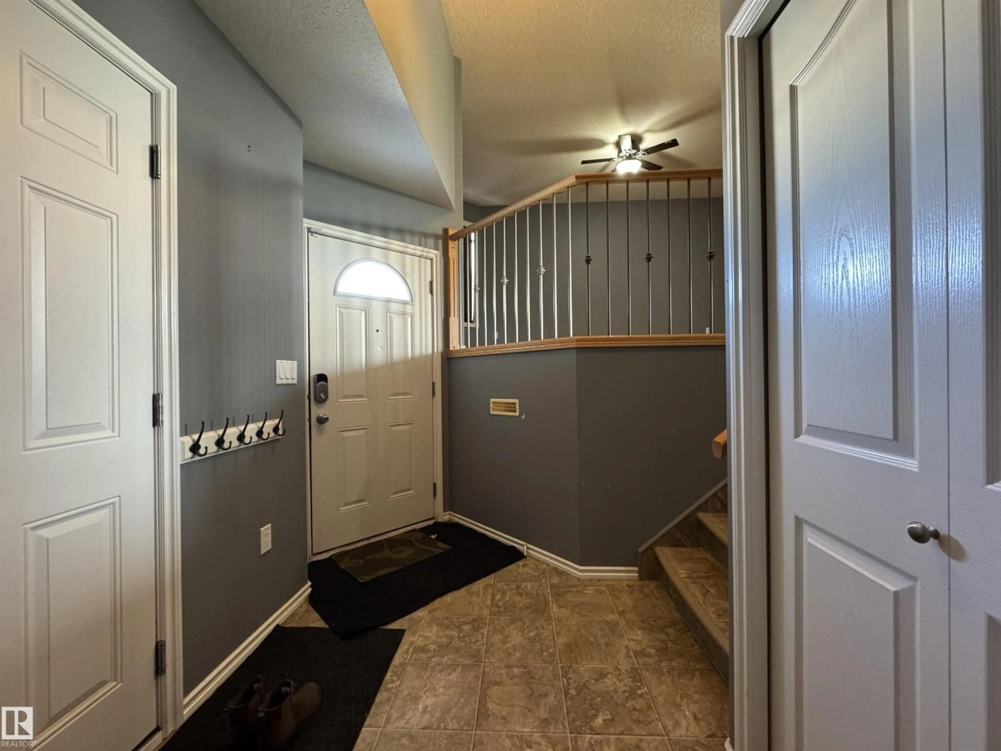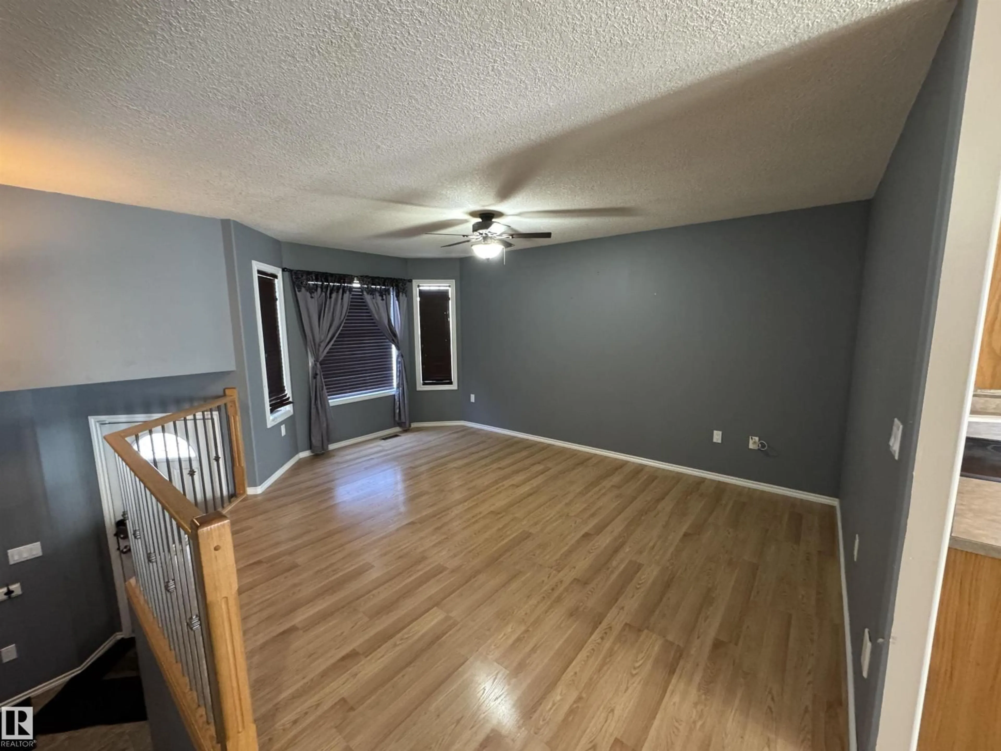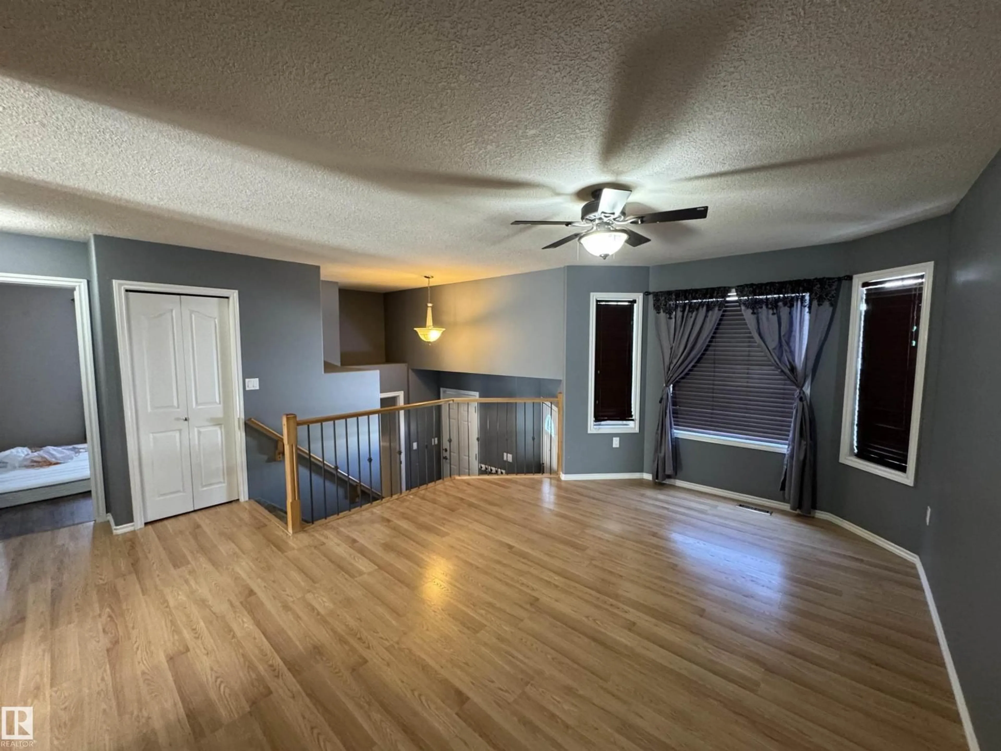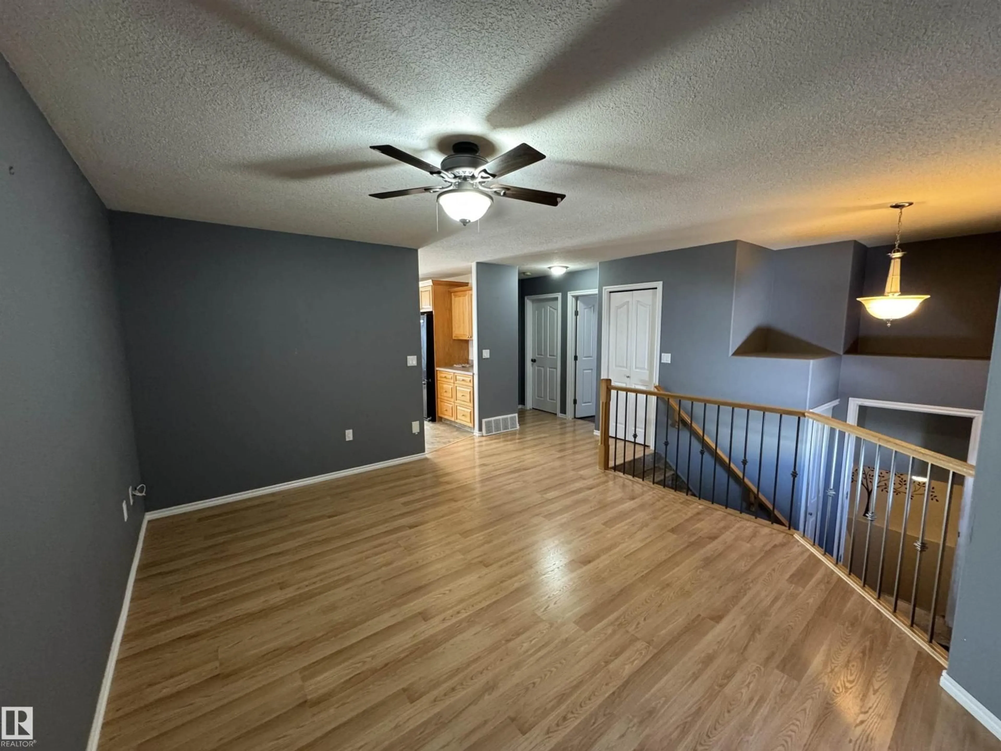5741 48 AV, St. Paul Town, Alberta T0A3A1
Contact us about this property
Highlights
Estimated valueThis is the price Wahi expects this property to sell for.
The calculation is powered by our Instant Home Value Estimate, which uses current market and property price trends to estimate your home’s value with a 90% accuracy rate.Not available
Price/Sqft$297/sqft
Monthly cost
Open Calculator
Description
Welcome to this well-located bi-level home, just a hop, skip and a jump from the golf course, groceries, and restaurants - everything you need is within walking distance! The spacious entryway leads into a bright living room featuring a beautiful bay window that adds charm and natural light. The kitchen offers ample cupboard space and flows seamlessly into the dining room, which opens onto the back deck - perfect for summer BBQs and entertaining. The finished basement provides additional family space, ideal for movie nights or a playroom. Enjoy the convenience of a double attached garage and a fully fenced backyard, offering both privacy and security. With school bus pickup available for the kids, this home is perfect for growing families. A fantastic opportunity in a prime location! (id:39198)
Property Details
Interior
Features
Main level Floor
Living room
4.85 x 3.85Dining room
3.1 x 3.5Kitchen
3.1 x 2.65Primary Bedroom
3.6 x 4.5Property History
 13
13
