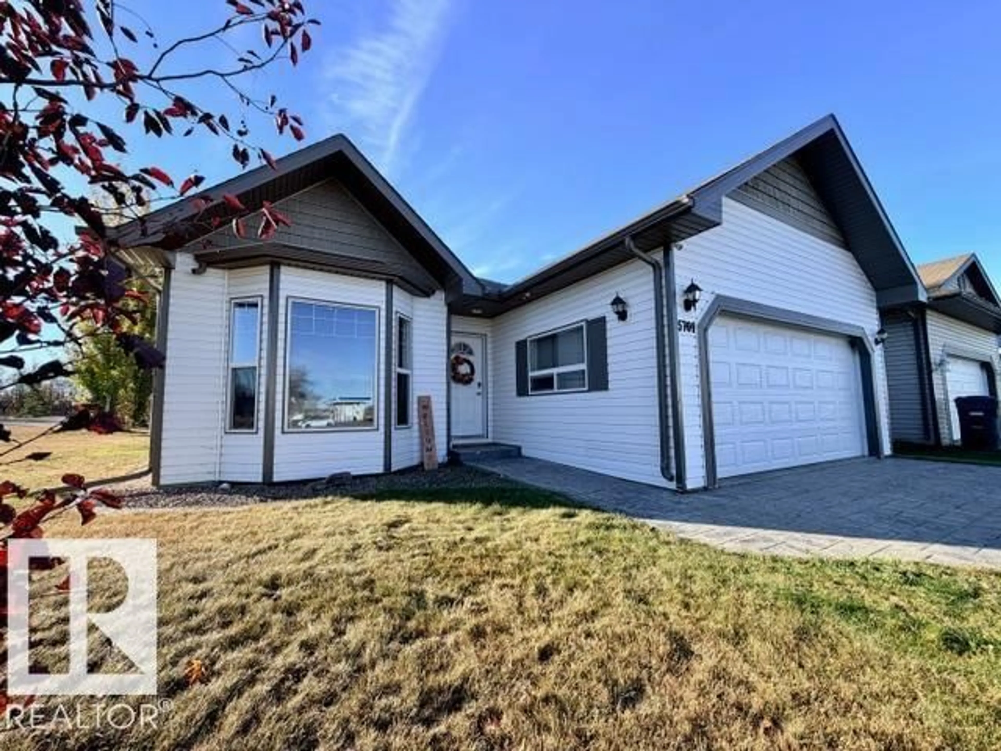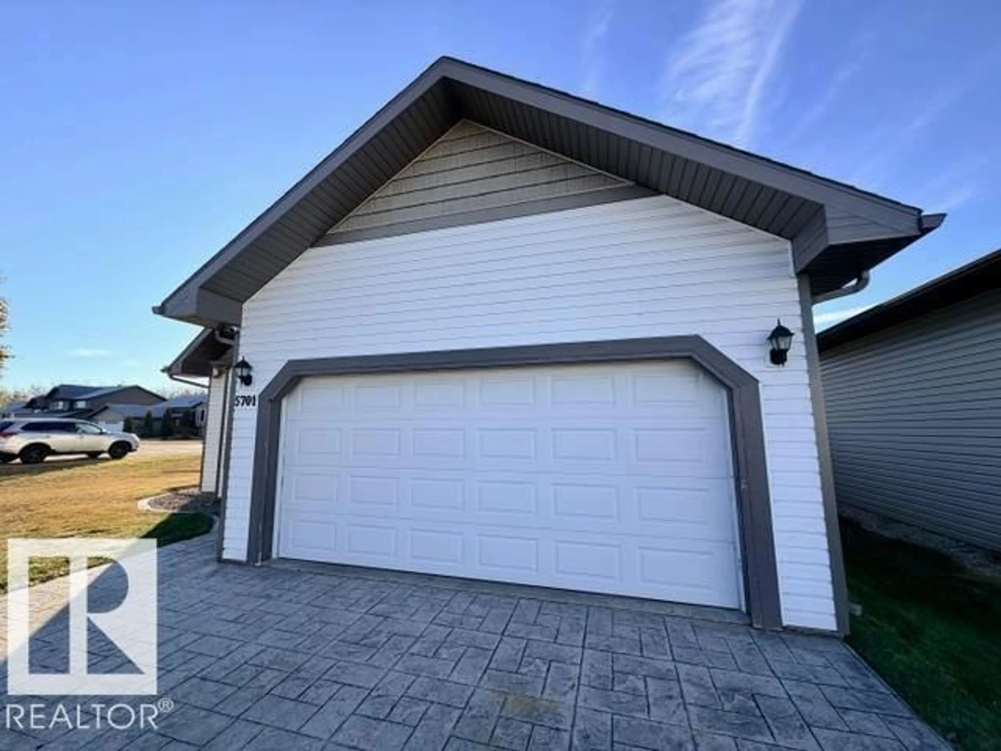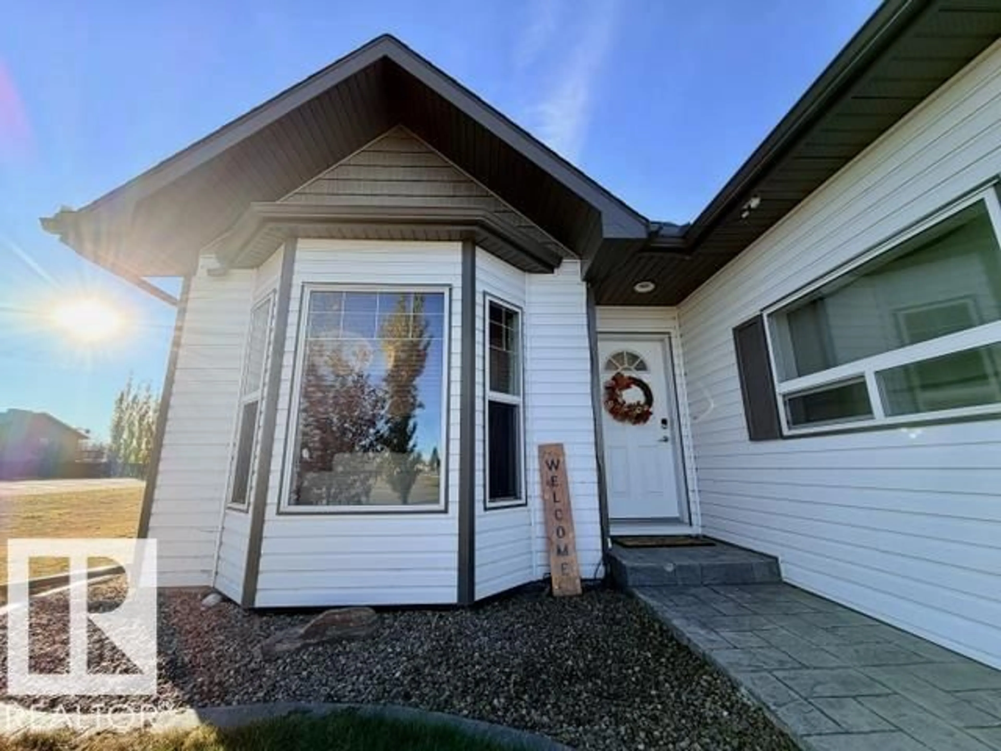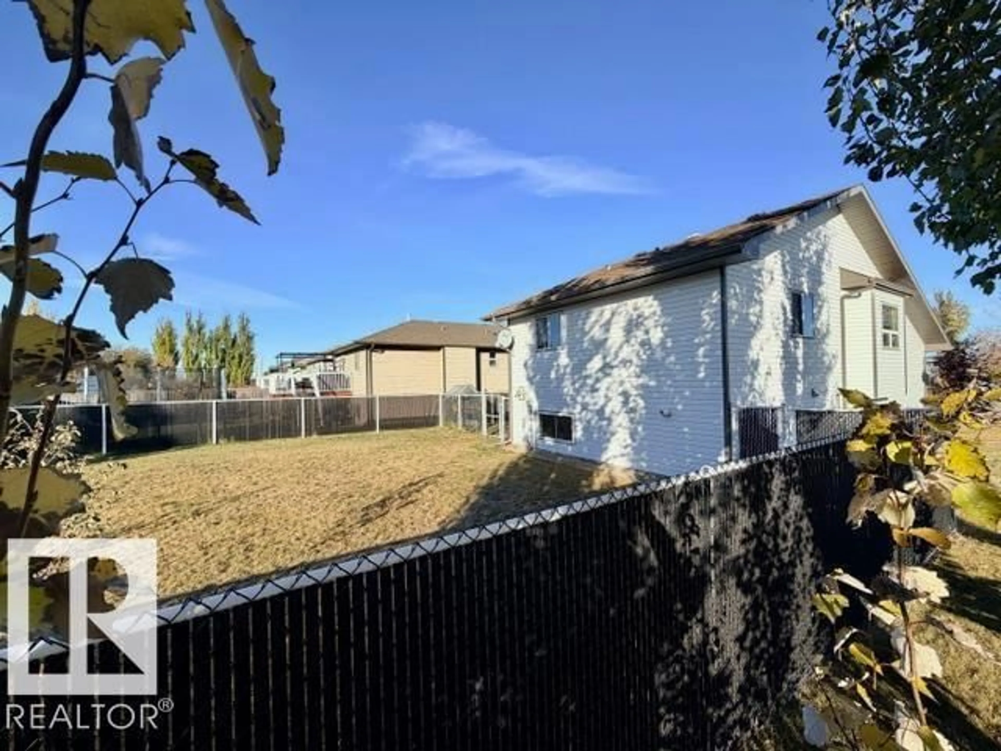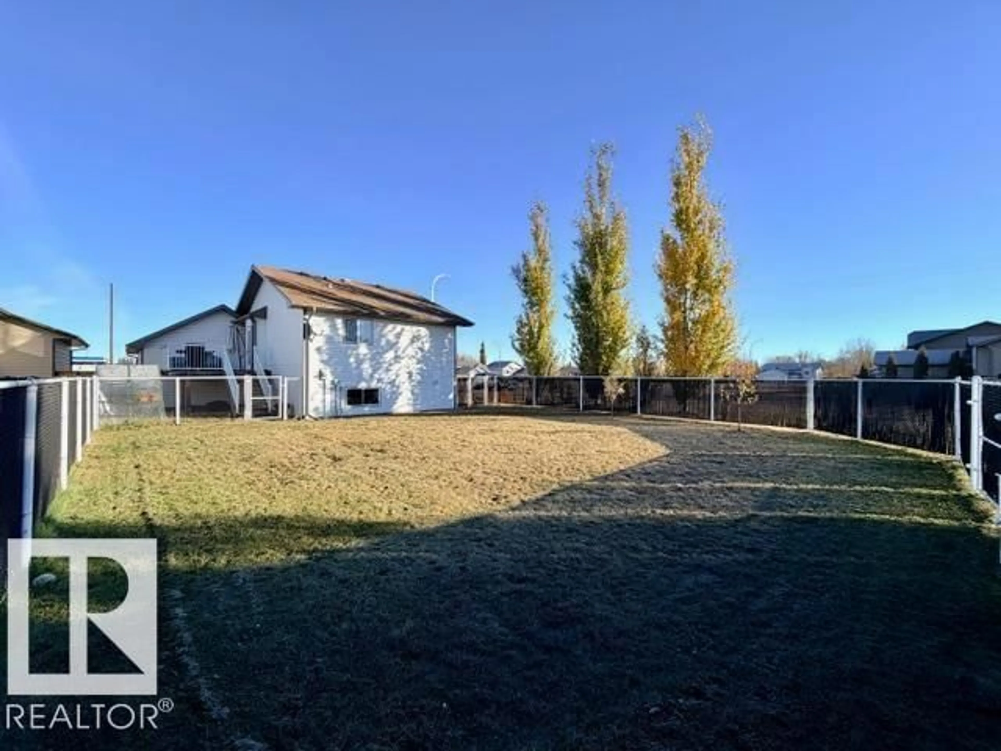5701 48 AV, St. Paul Town, Alberta T0A3A1
Contact us about this property
Highlights
Estimated valueThis is the price Wahi expects this property to sell for.
The calculation is powered by our Instant Home Value Estimate, which uses current market and property price trends to estimate your home’s value with a 90% accuracy rate.Not available
Price/Sqft$326/sqft
Monthly cost
Open Calculator
Description
CONVENIENCE AT YOUR DOORSTEP! Live where everything you need is just a short walk away - grocery store, gas station, tennis courts, golf course, restaurants, parks, and the scenic Iron Horse Trail. Why live anywhere else? Step inside to a spacious entryway that opens into a warm and inviting living room. Just up the stairs, the functional kitchen keeps everything within reach, while the dining room overlooks the living room - perfect for staying connected while you cook or entertain. The primary bedroom features a generous walk-in closet and private access to the main bath. The fully finished basement adds even more space with an additional bedroom, 3-piece bath, and a large family room - ideal for movie nights or playtime. Outside, enjoy a fully fenced backyard with privacy slats, perfect for kids or pets, plus a deck made for BBQs and relaxation. Impeccably maintained and move-in ready - this home deserves the top spot on your wish list! (id:39198)
Property Details
Interior
Features
Main level Floor
Living room
4.09 x 3.66Property History
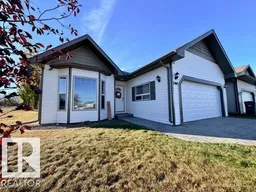 33
33
