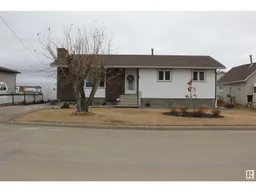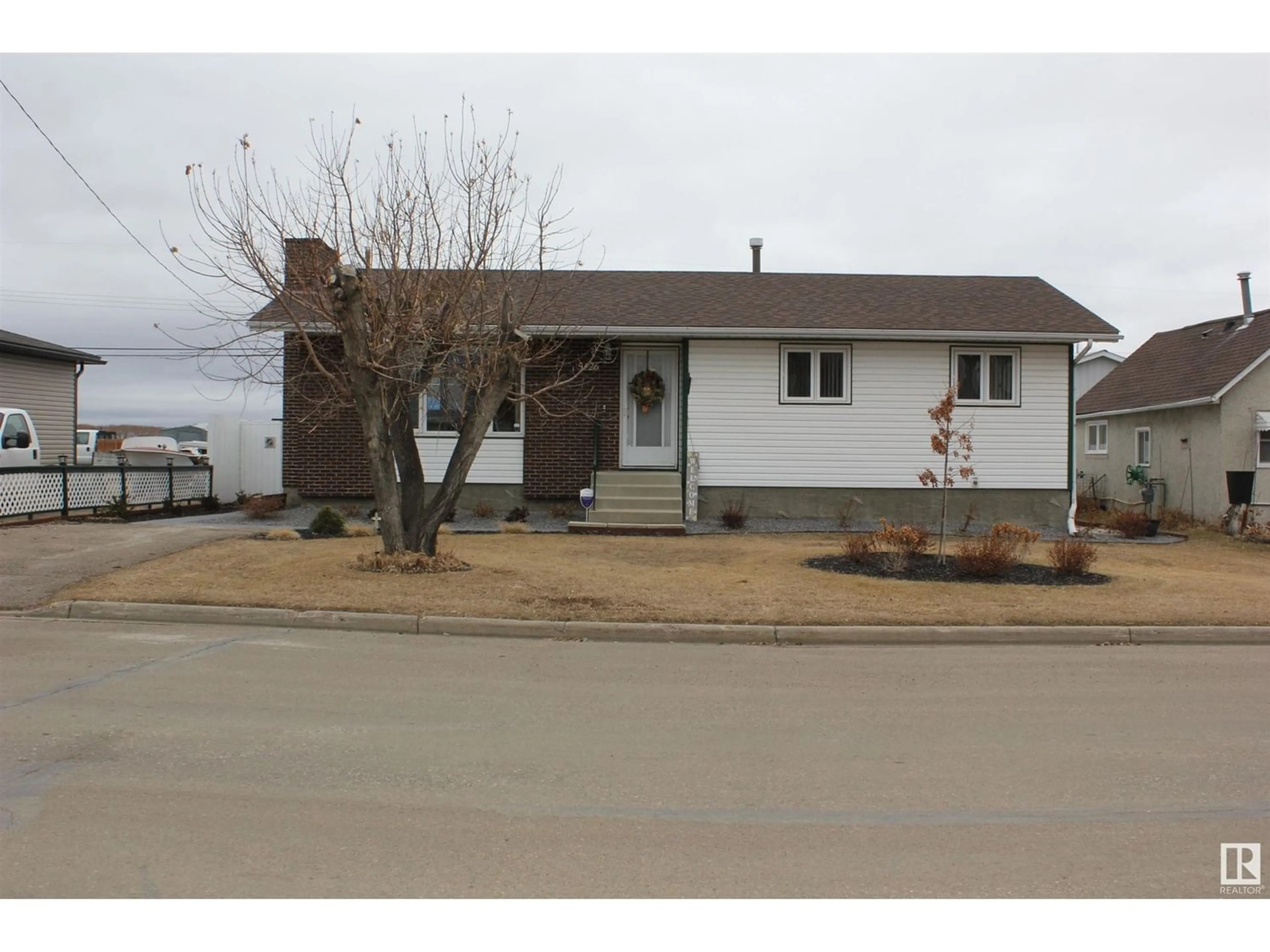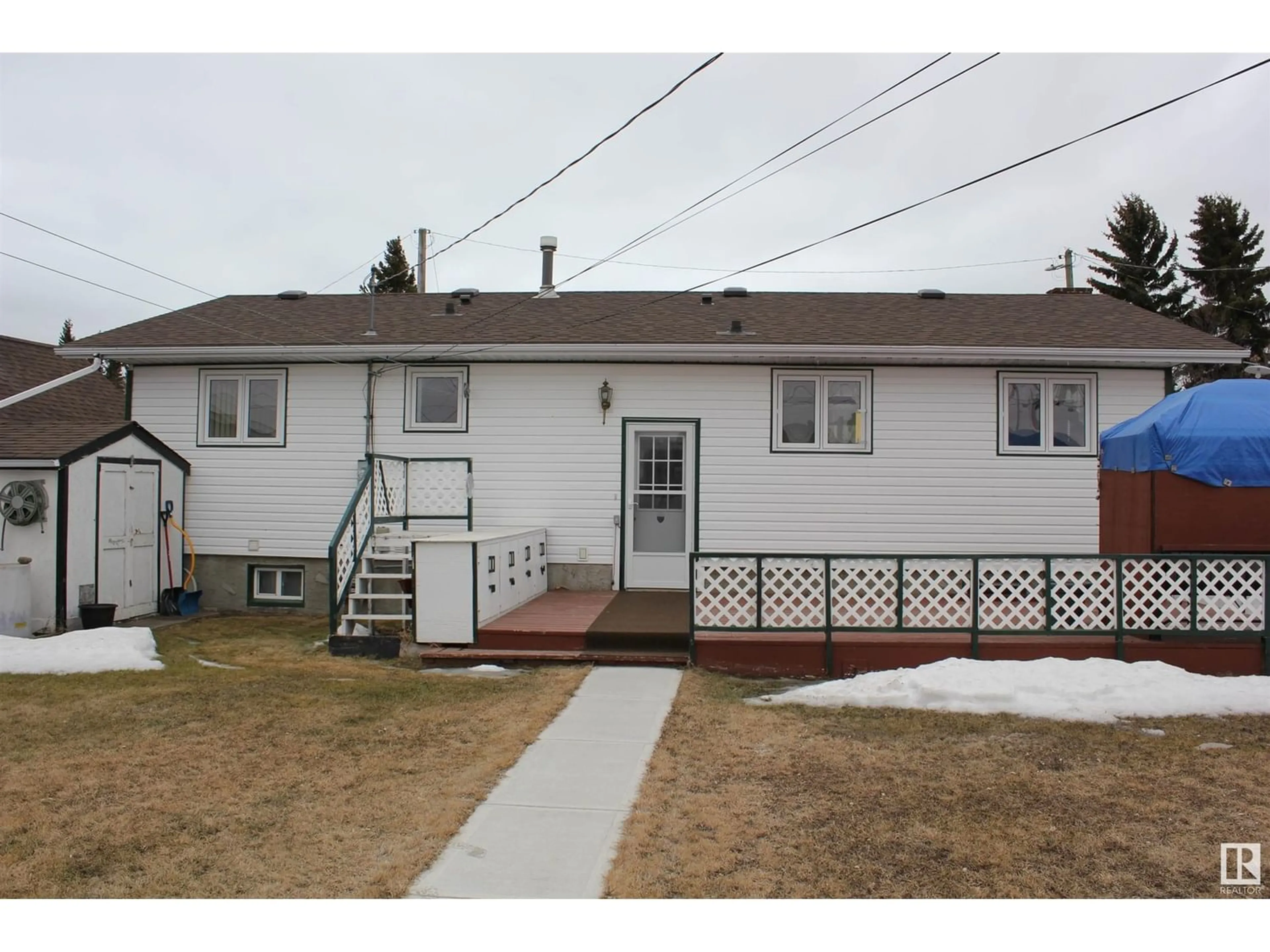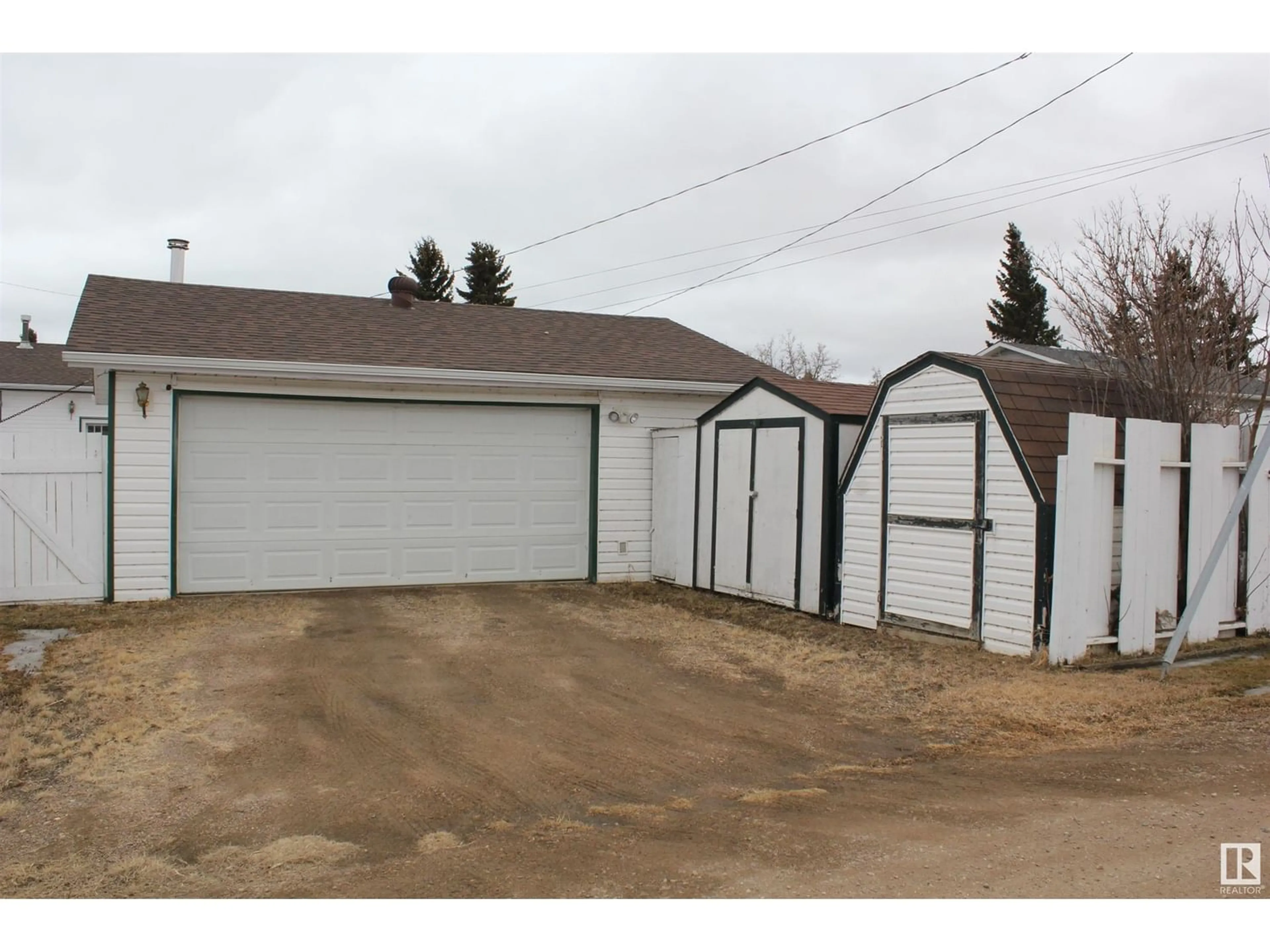5126 55 AV, St. Paul Town, Alberta T0A3A1
Contact us about this property
Highlights
Estimated ValueThis is the price Wahi expects this property to sell for.
The calculation is powered by our Instant Home Value Estimate, which uses current market and property price trends to estimate your home’s value with a 90% accuracy rate.Not available
Price/Sqft$220/sqft
Days On Market45 days
Est. Mortgage$1,039/mth
Tax Amount ()-
Description
Excellent home for a growing family in St. Paul. This affordable 1096 sqft bungalow offers 5 bedrooms, 3 baths, spacious livingroom, efficient kitchen with nice appliances and a separate dining area with an eat-up peninsula. The bedrooms are all a good size and the primary bedroom offers a 2pc ensuite. The main bathroom has been renovated and the entire property shows pride in ownership as everything has been meticulously maintained. Downstairs you find a family room, 2 of the bedrooms, 3pc bathroom, office and a large laundry/utility/storage area with a small flex space. Your family will love the fenced back yard with lots of built-in storage, 2 sheds, clothes line and a garden area. The insulated double detached garage has lots of room for a workshop and comes with a wood stove. The fence is designed with a large gate and there's space to park your RV. Upgrades include AC, vinyl windows, siding, shingles, 100 amp upgrade and laminate flooring. HWT - 2021. Property backs into a farmer's field. (id:39198)
Property Details
Interior
Features
Basement Floor
Family room
6.32 m x 3.3 mBedroom 4
3.45 m x 3.18 mBedroom 5
2.85 m x 4.5 mOffice
3.38 m x 3.37 mProperty History
 34
34




