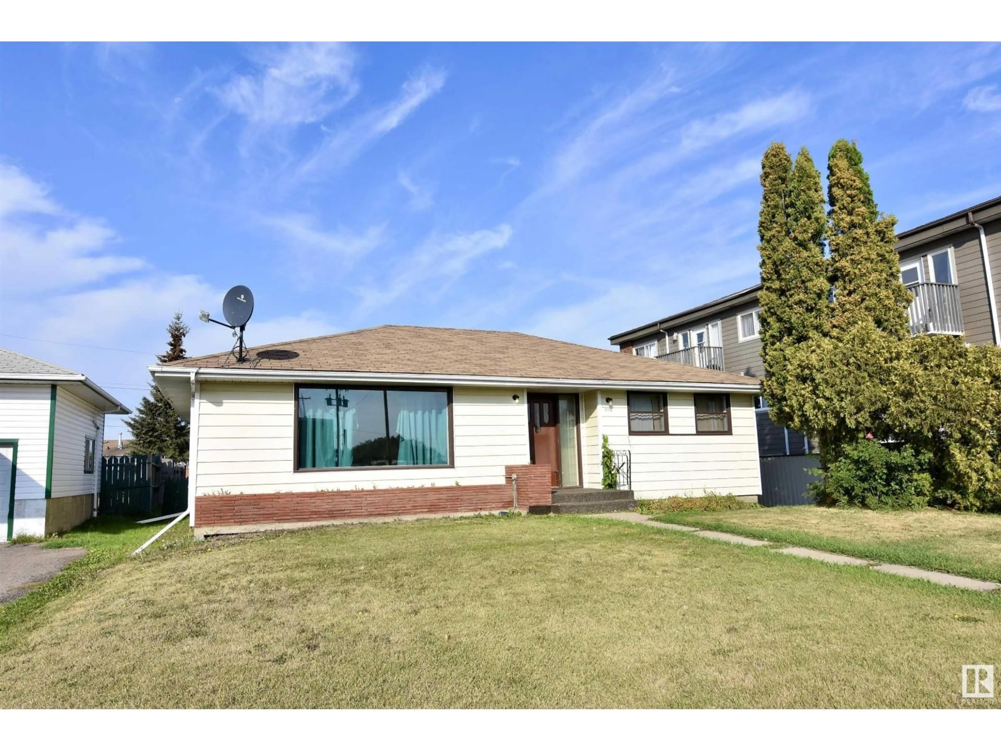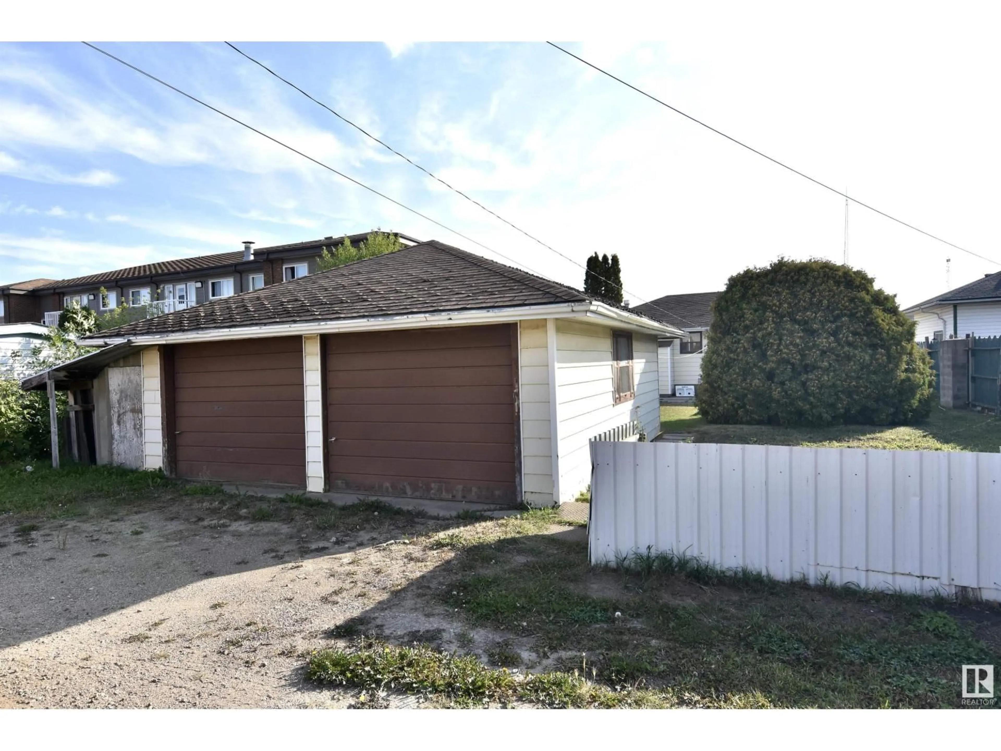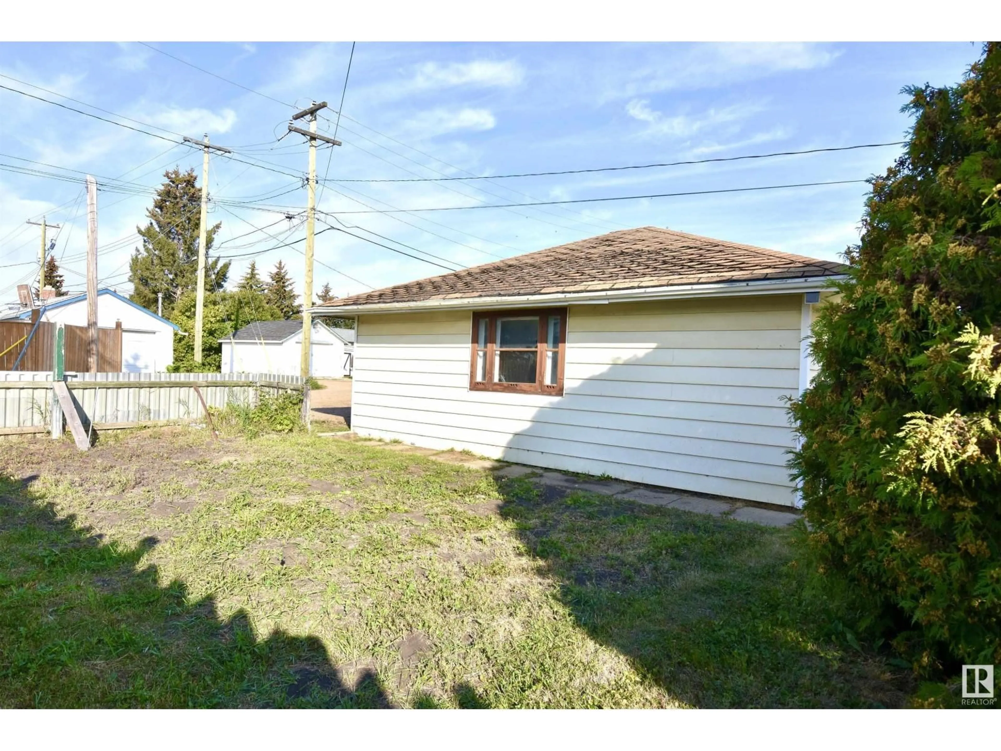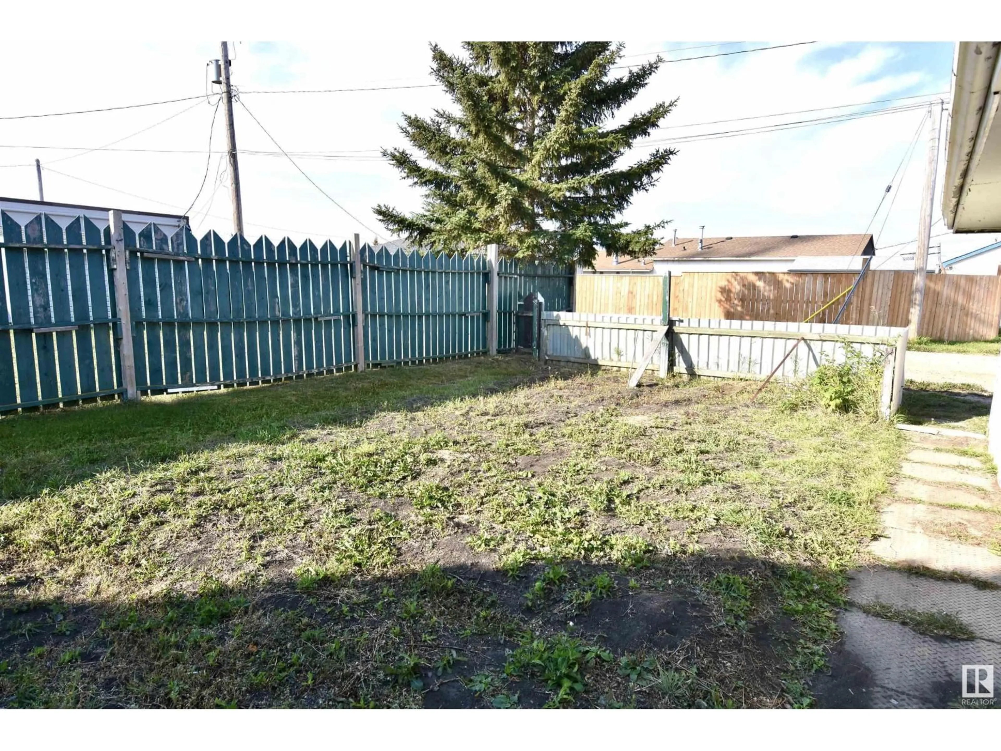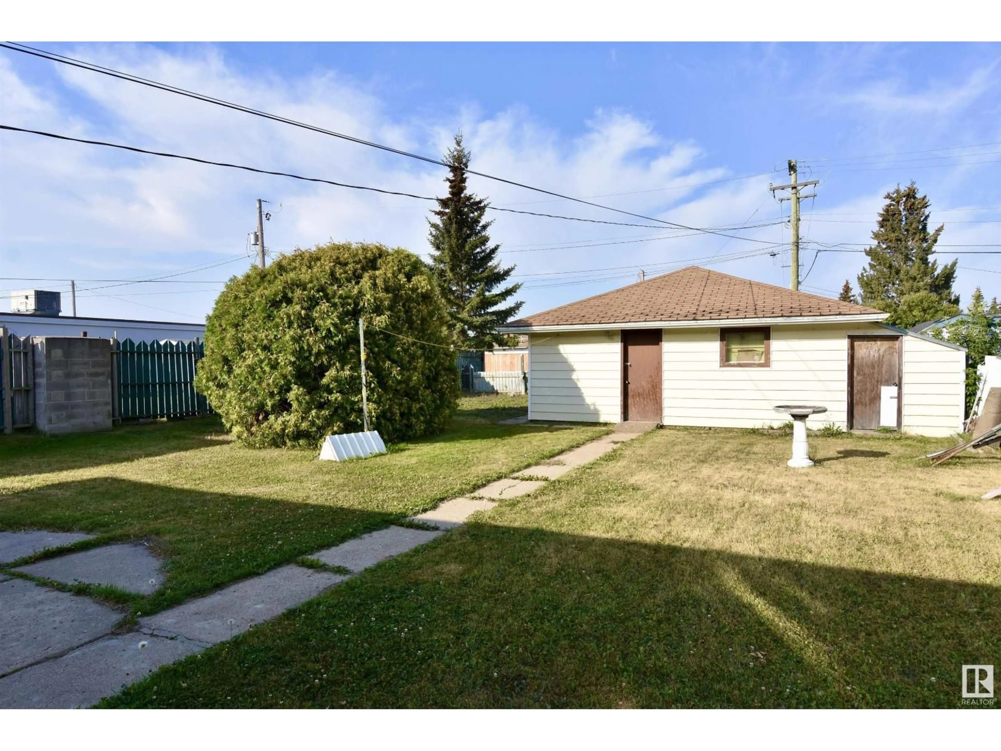5110 50 ST, St. Paul Town, Alberta T0A3A1
Contact us about this property
Highlights
Estimated valueThis is the price Wahi expects this property to sell for.
The calculation is powered by our Instant Home Value Estimate, which uses current market and property price trends to estimate your home’s value with a 90% accuracy rate.Not available
Price/Sqft$104/sqft
Monthly cost
Open Calculator
Description
Perfect Starter Home! Take a step back in time and check out all the character this 1095 sq ft home has to offer. With a little elbow grease, take it back to it's glory days or bring it into the 21st century with all new modern finishes. Upstairs features a large living room with lots of light and room for entertaining. The kitchen is cozy yet functional with counter space and room for a breakfast nook. The formal dining room can be used for those special suppers or possibly a handy office space. Two bedrooms and a 4 pc bath finish off the main floor. Downstairs is just waiting for whatever you need it to be. Out back you'll find a 2 car garage & vegetable garden. Just off downtown, it's only a short walk to restaurants, shopping, the movie theatre and more. Whether it's your first home or an income property, invest today! (id:39198)
Property Details
Interior
Features
Main level Floor
Living room
5.87 x 4.75Dining room
2.56 x 3.58Kitchen
4.72 x 3.44Primary Bedroom
3.49 x 4.03Property History
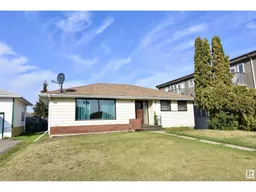 20
20
