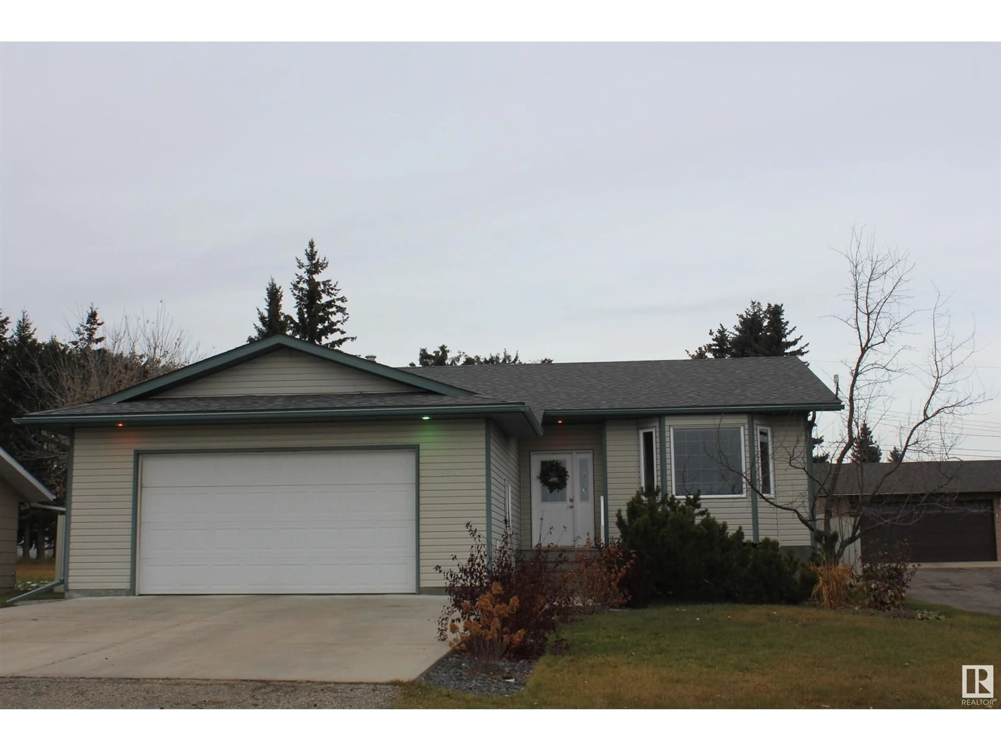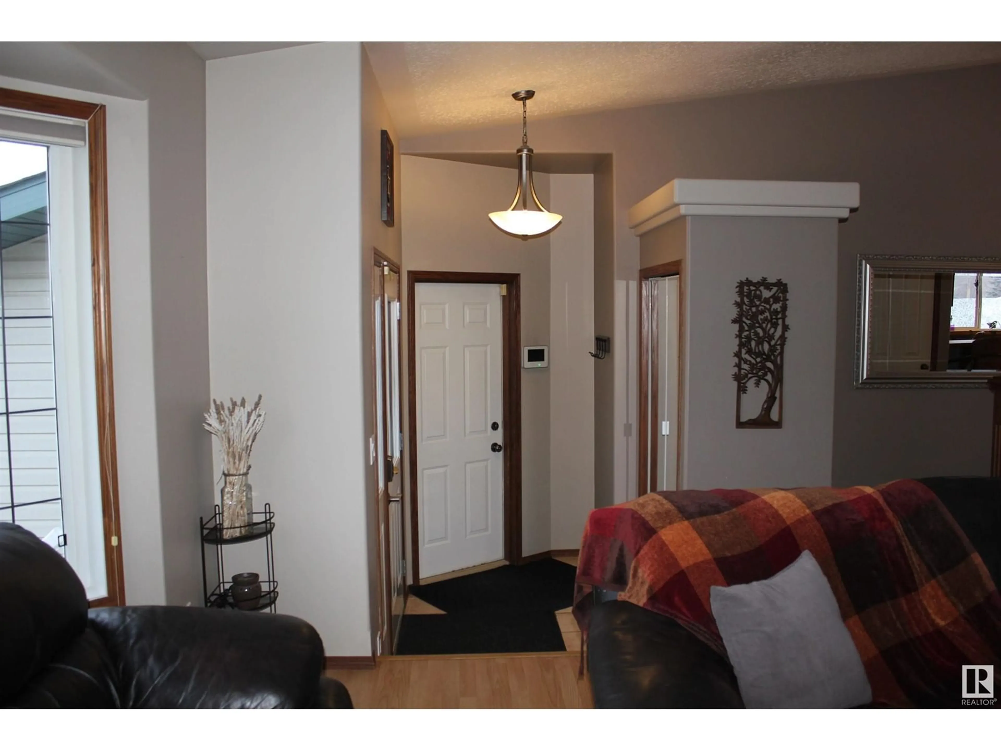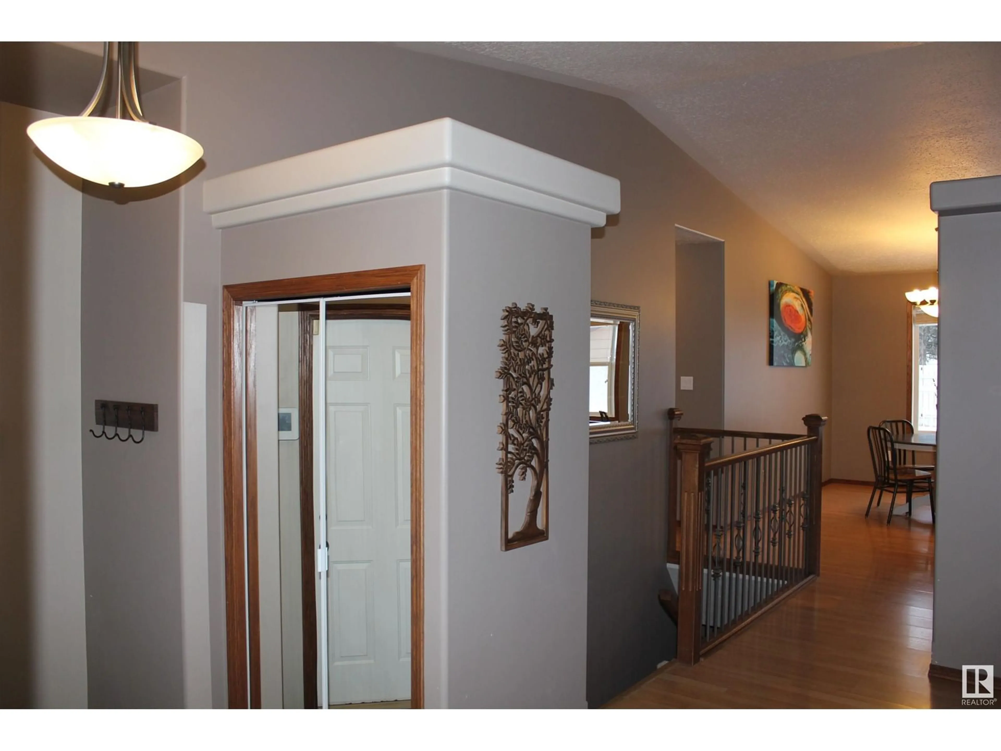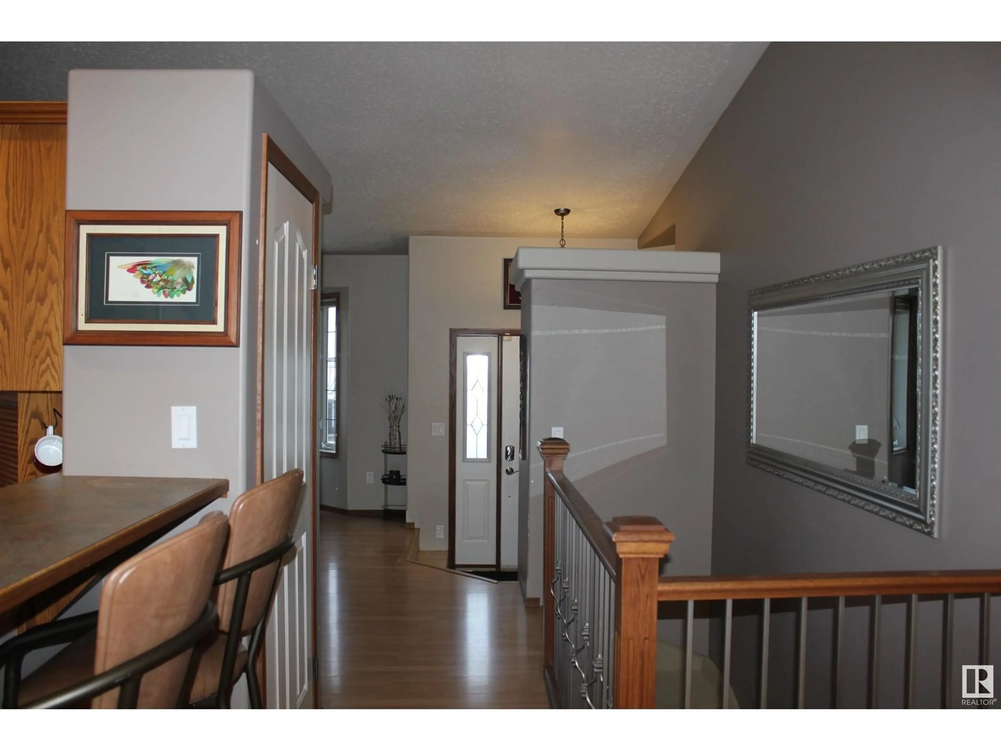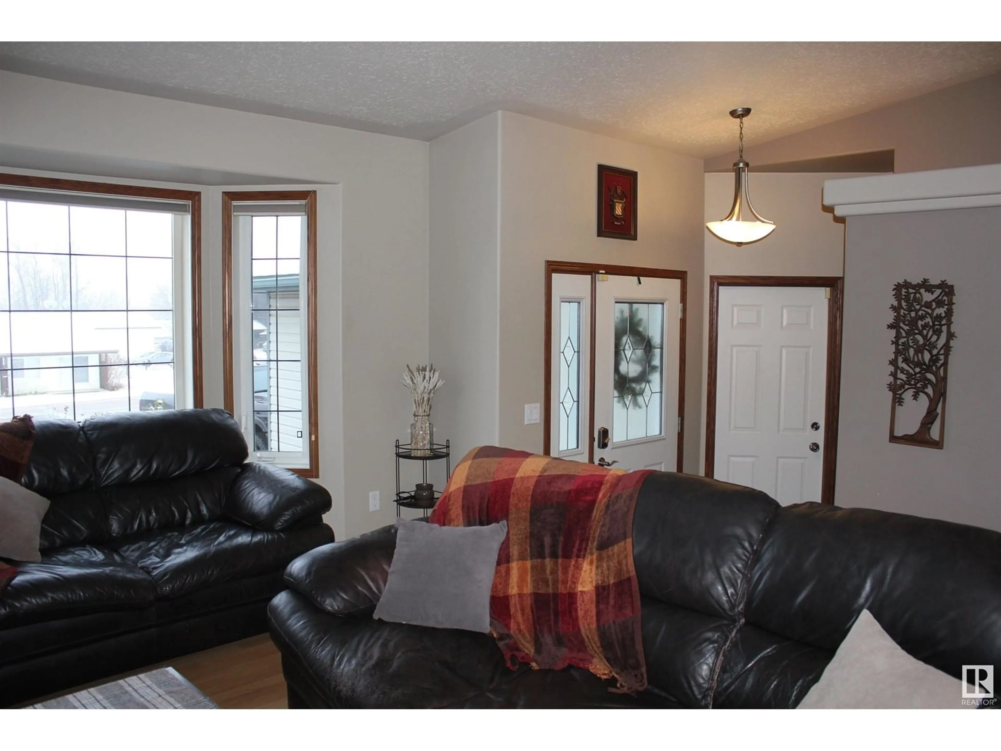Contact us about this property
Highlights
Estimated valueThis is the price Wahi expects this property to sell for.
The calculation is powered by our Instant Home Value Estimate, which uses current market and property price trends to estimate your home’s value with a 90% accuracy rate.Not available
Price/Sqft$263/sqft
Monthly cost
Open Calculator
Description
Well maintained home in Elk Point. This beautiful 1,269 sq.ft. home built in 2002, is situated on a large 65x130 fenced lot & boasts 5 beds, 3 baths, a fully finished basement, large family room, & in-floor heating! Once you step inside you'll love this home's vaulted ceilings, open concept, & secure entrance to the garage. The kitchen is well designed & offers a large pantry, wood cabinetry, eat up peninsula, & a large dining area with access to the no maintenance deck! Design features include unique angles throughout, rounded gyprock corners, knockdown stipple ceiling, & recessed lighting in bedrooms. The basement offers 2 beds, a 4 pc. bath & a large family room area with flex space. The att. dbl. garage, with in-floor heat, is 24x24 - the man door leads to the fully fenced backyard, 10x14 shed, fire pit & garden area. There's a large parking pad for 4 parked vehicles. Recently shingled 2021, & re-landscaped front yard with plants that bloom all summer. Bonus - situated on the parade route! (id:39198)
Property Details
Interior
Features
Main level Floor
Living room
4.49 x 3.89Dining room
3.48 x 3.39Kitchen
4.07 x 3.93Bedroom 2
2.83 x 3.86Property History
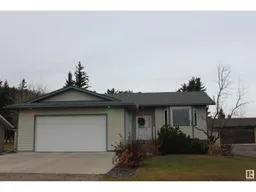 34
34
