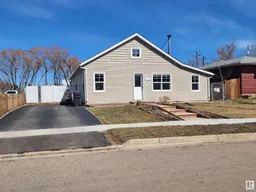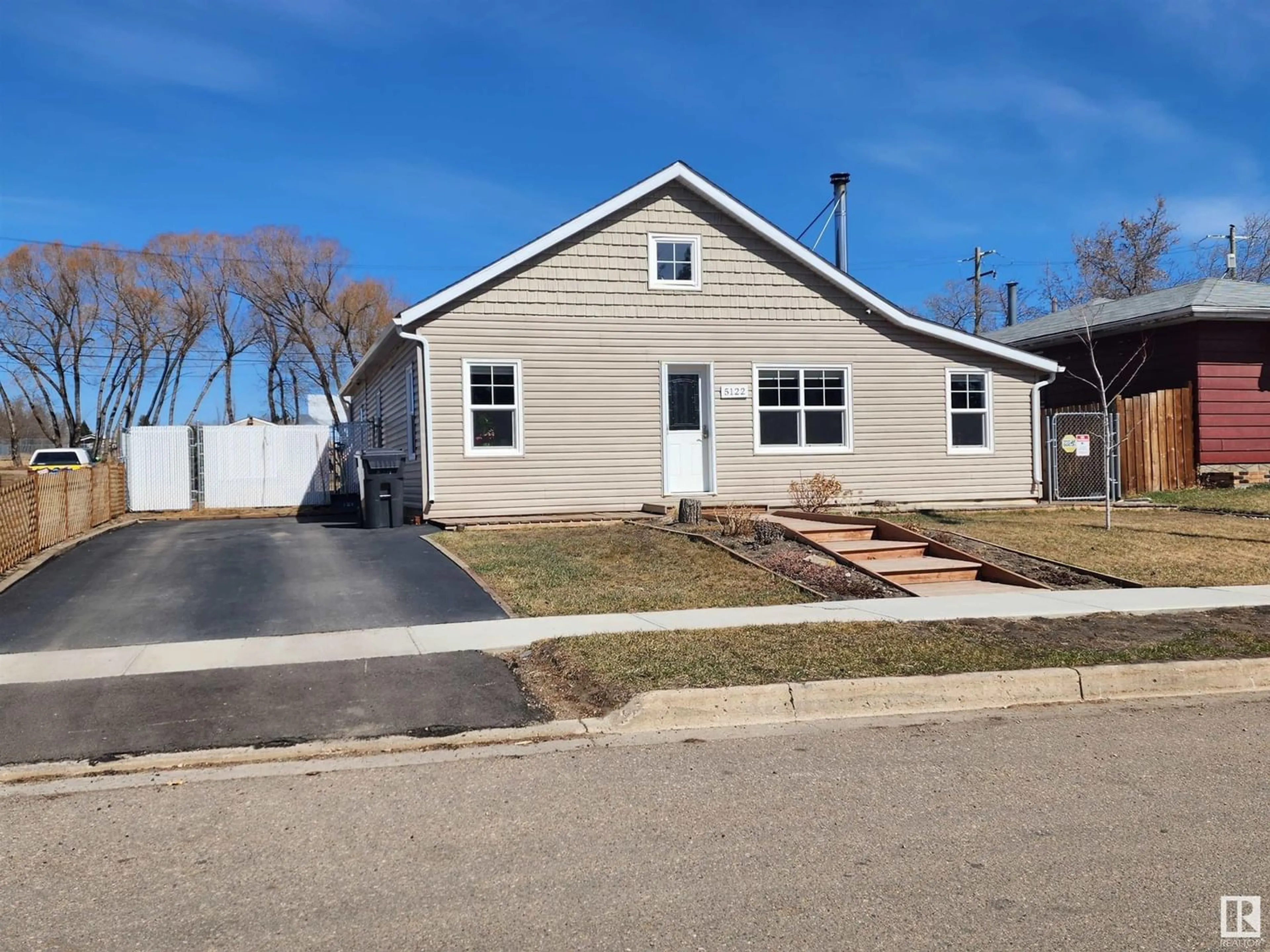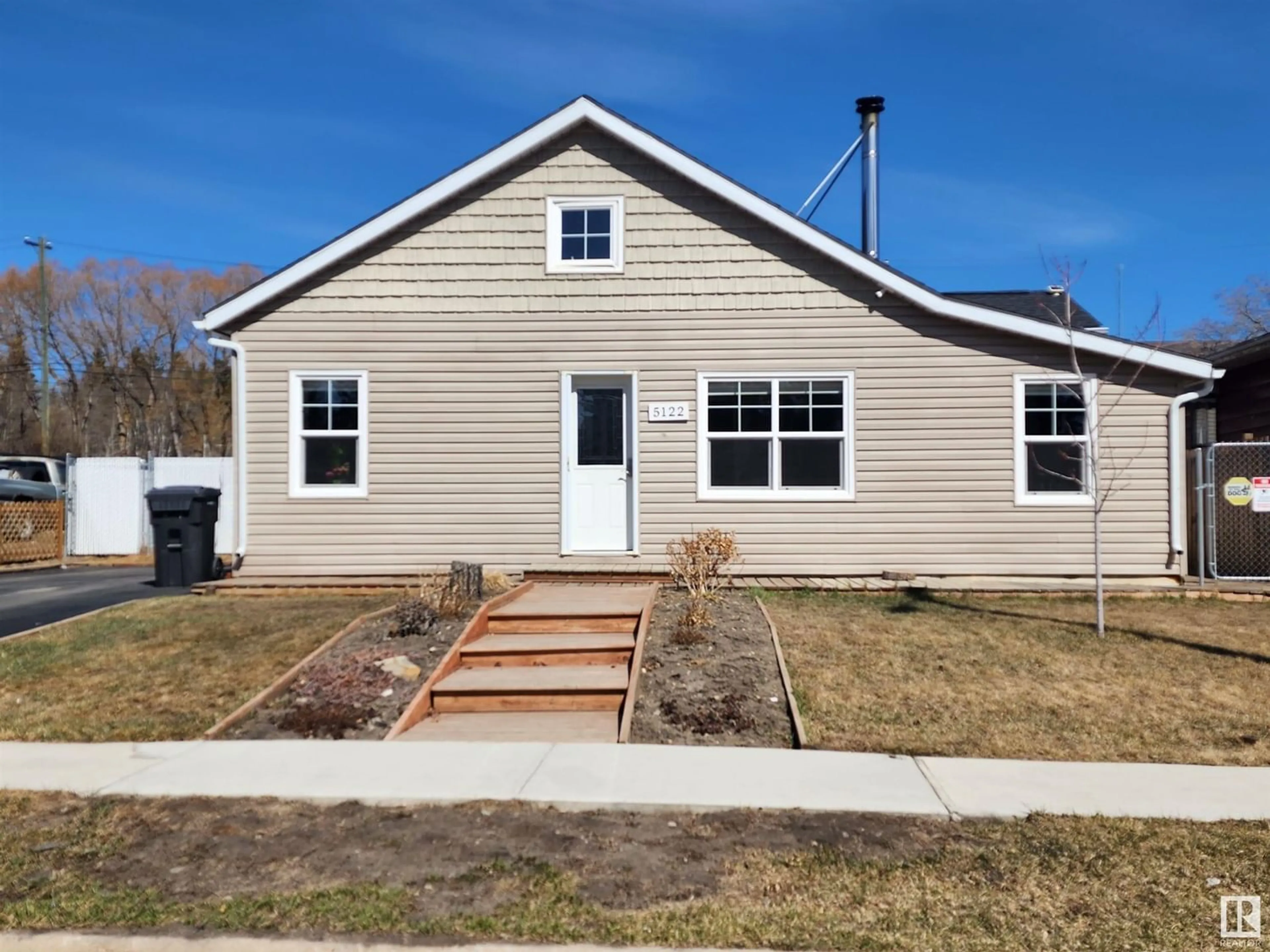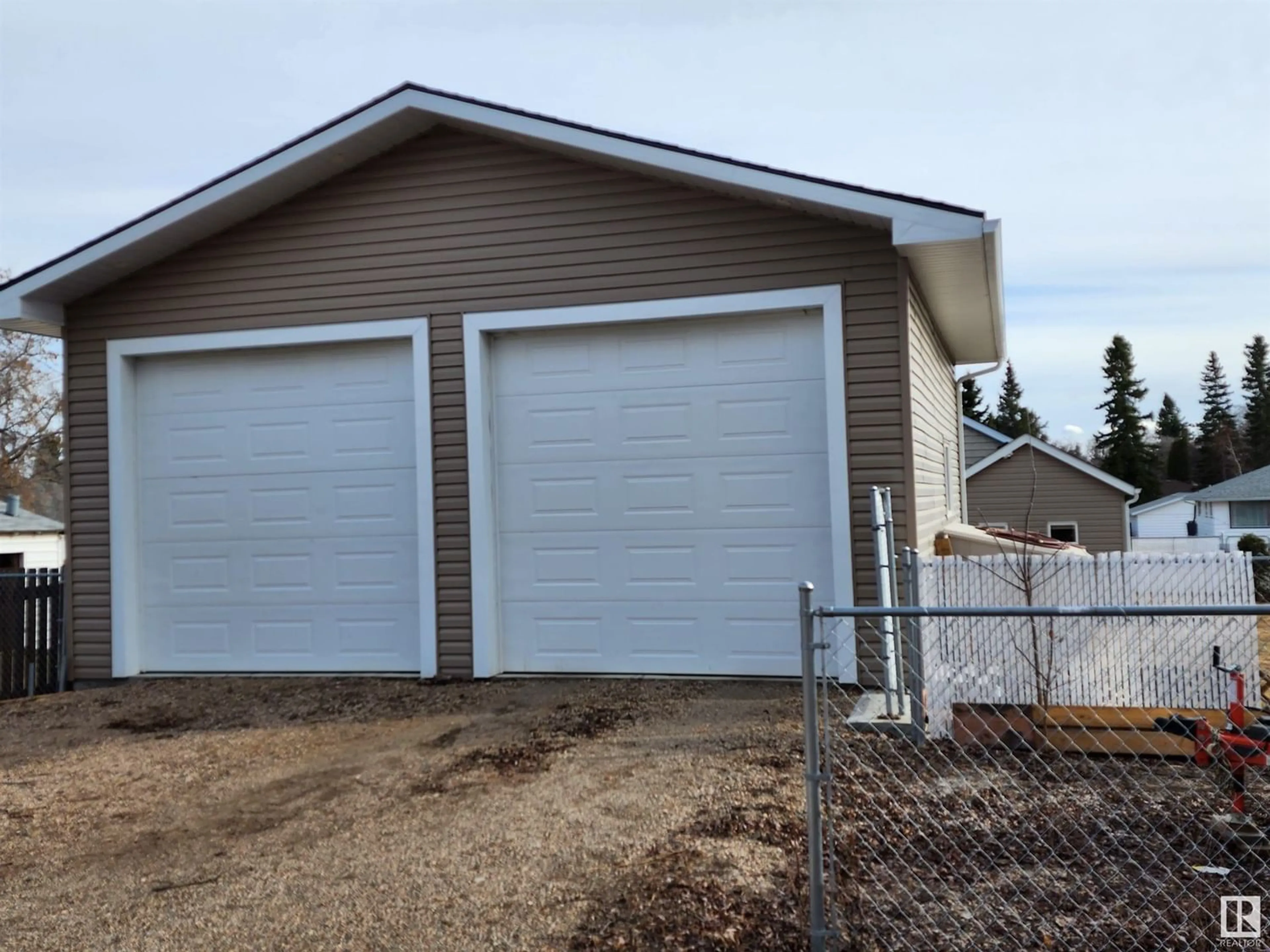5122 52 AV, Elk Point, Alberta T0A1A0
Contact us about this property
Highlights
Estimated ValueThis is the price Wahi expects this property to sell for.
The calculation is powered by our Instant Home Value Estimate, which uses current market and property price trends to estimate your home’s value with a 90% accuracy rate.Not available
Price/Sqft$182/sqft
Days On Market28 days
Est. Mortgage$1,074/mth
Tax Amount ()-
Description
This BEAUTIFULLY UPGRADED AND METICULOUSLY MAINTAINED 2 bedroom home features 1370 sq.ft on the main floor and includes an open loft which could easily function as 2 more bedrms. This home exudes PRIDE OF OWNERSHIP throughout! The main floor is very bright & cheery and includes a modern design featuring a U-shaped kitchen with new cabinetry/counters/granite sink & recessed lighting, breakfast counter, living room with computer station and wood stove, large master bedroom fit for a 'king', main floor laundry, custom build-ins and stairs with embedded lights. Keeping the character, this 1954 home was completely renovated between 2016-2019 including an addition and a large 26x28' heated garage/shop with two 10' overhead doors. This home is energy efficient with HE furnace, 2023 HWH & extra insulation. You will love the private enclosed veranda for relaxing and entertaining, plus the greenhouse, garden area, stone walkways, paved driveway & boardwalks all on 54x150' fenced lot. Convenient central location! (id:39198)
Property Details
Interior
Features
Main level Floor
Living room
4.37 m x 4.22 mDining room
Kitchen
4.57 m x 2.39 mPrimary Bedroom
4.77 m x 3.35 mExterior
Parking
Garage spaces 4
Garage type -
Other parking spaces 0
Total parking spaces 4
Property History
 55
55




