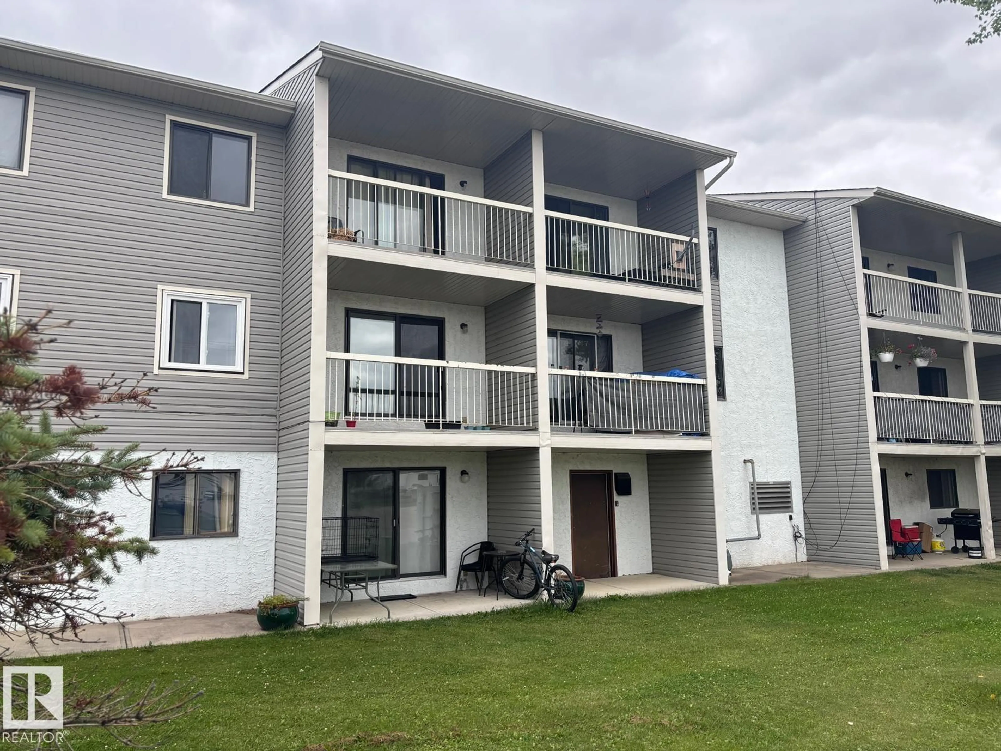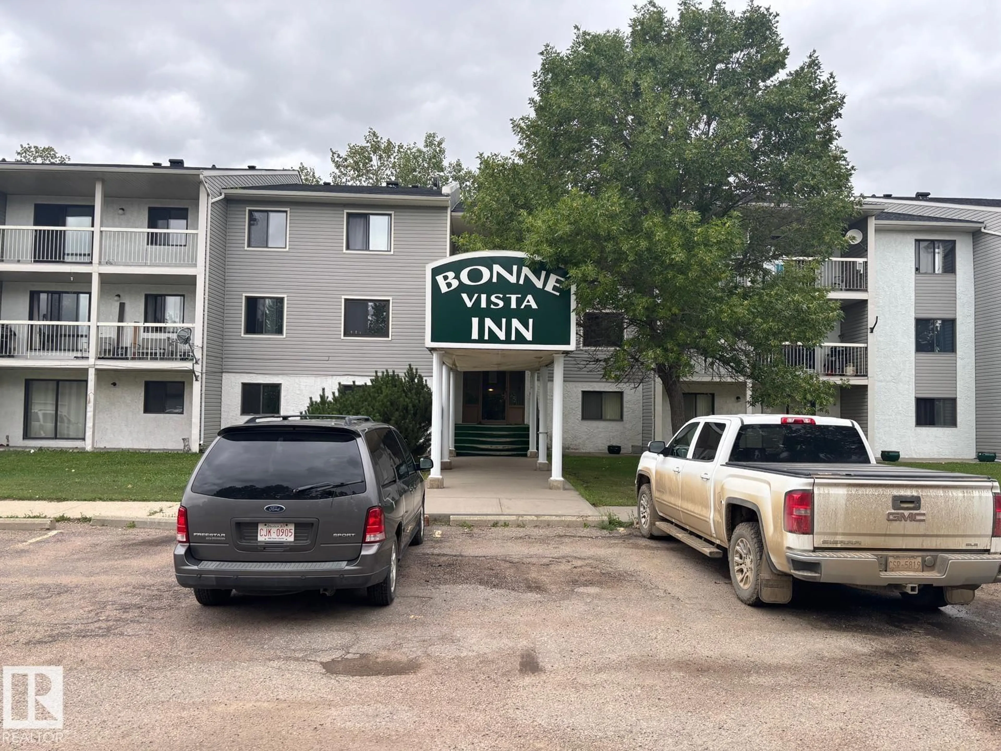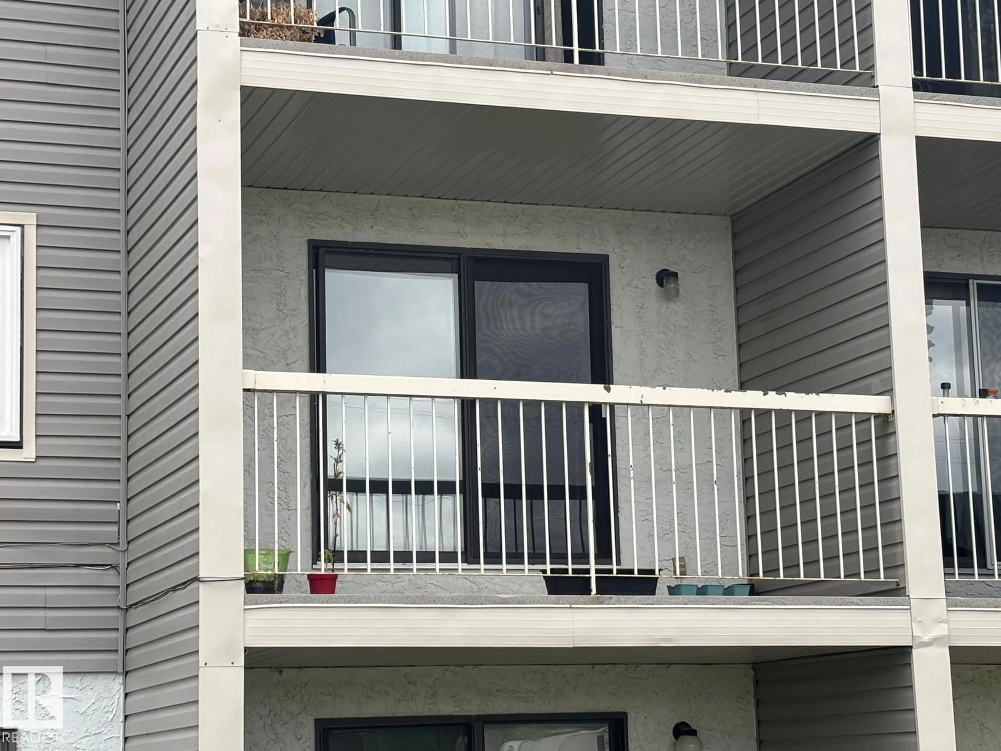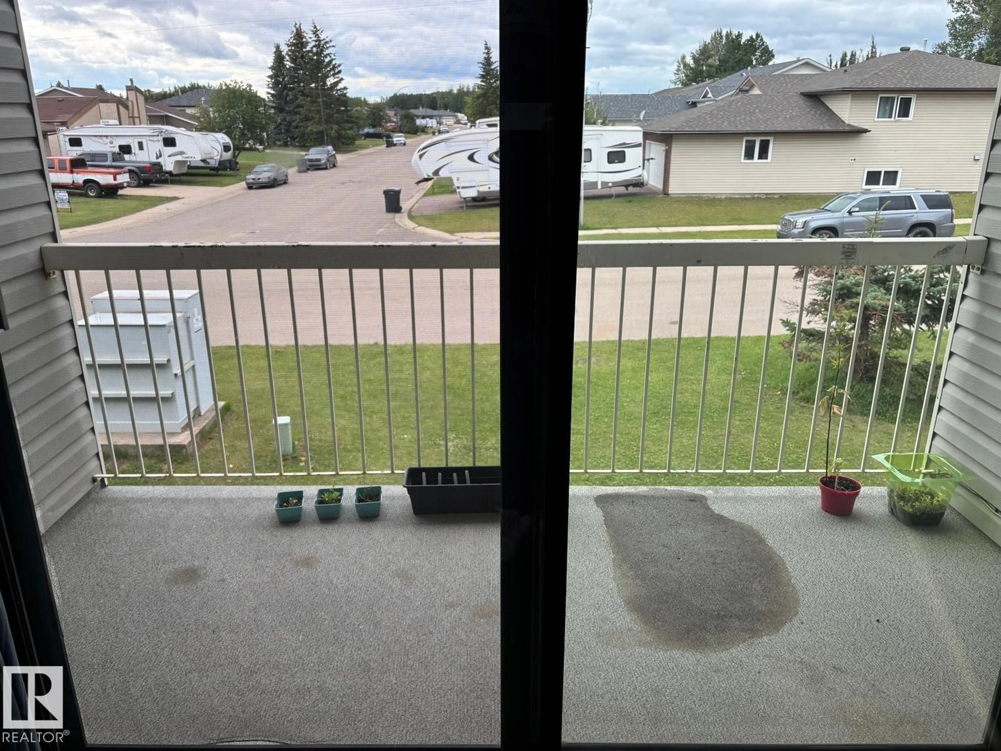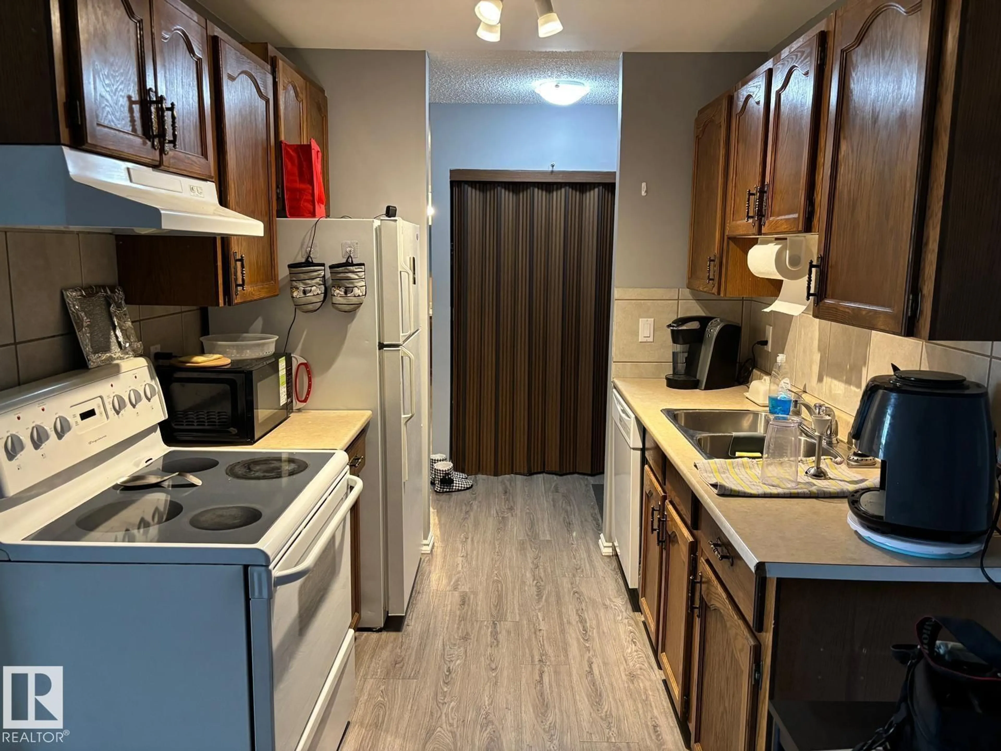Contact us about this property
Highlights
Estimated valueThis is the price Wahi expects this property to sell for.
The calculation is powered by our Instant Home Value Estimate, which uses current market and property price trends to estimate your home’s value with a 90% accuracy rate.Not available
Price/Sqft$107/sqft
Monthly cost
Open Calculator
Description
Hillview Condo - this 2 bedroom condo is west facing and on the second floor with patio doors to a single sized patio. It offers a 4pc bath, large storage room, galley style kitchen with a built-in dishwasher, electric stove, fridge and the dining area is open to the livingroom. Recent upgraded vinyl plank flooring and a soft paint pallet. Laundry is available on every floor and this unit comes with a power parking stall. The common area has been updated with carpet and tile flooring. The condo is close to schools, arena and the splash park. Condo fees include heating, water, sewer and garbage as well as the maintenance/cleaning/insurance for the common area, snow removal, landscaping and the reserve fund contributions. This is a great opportunity for a first time home buyer or a revenue property. Tenant lease expires Feb 28/26. (id:39198)
Property Details
Interior
Features
Main level Floor
Living room
3.52 x 4.5Kitchen
4.45 x 2.32Primary Bedroom
3.45 x 3.6Bedroom 2
2.75 x 2.93Condo Details
Inclusions
Property History
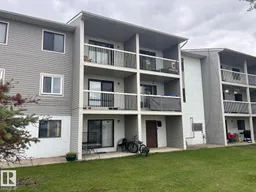 14
14
