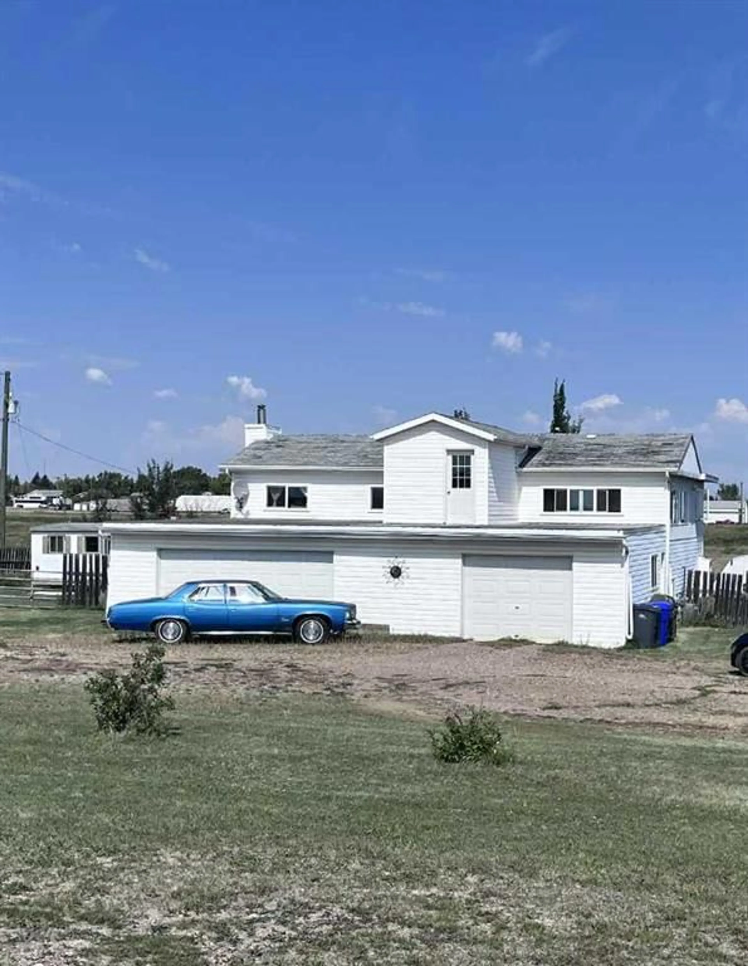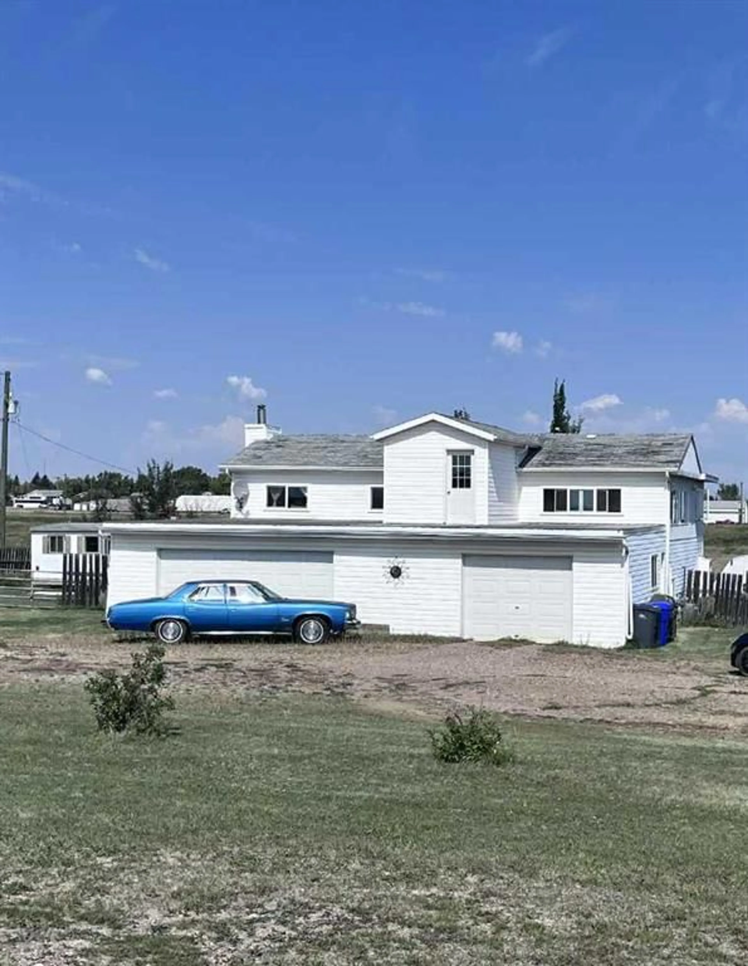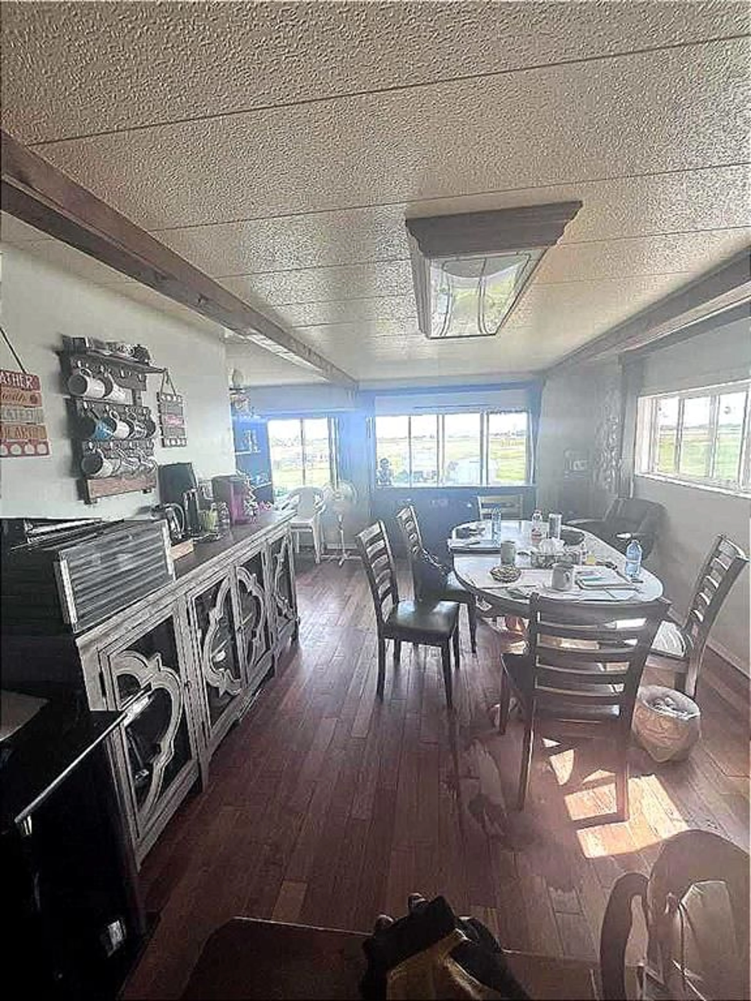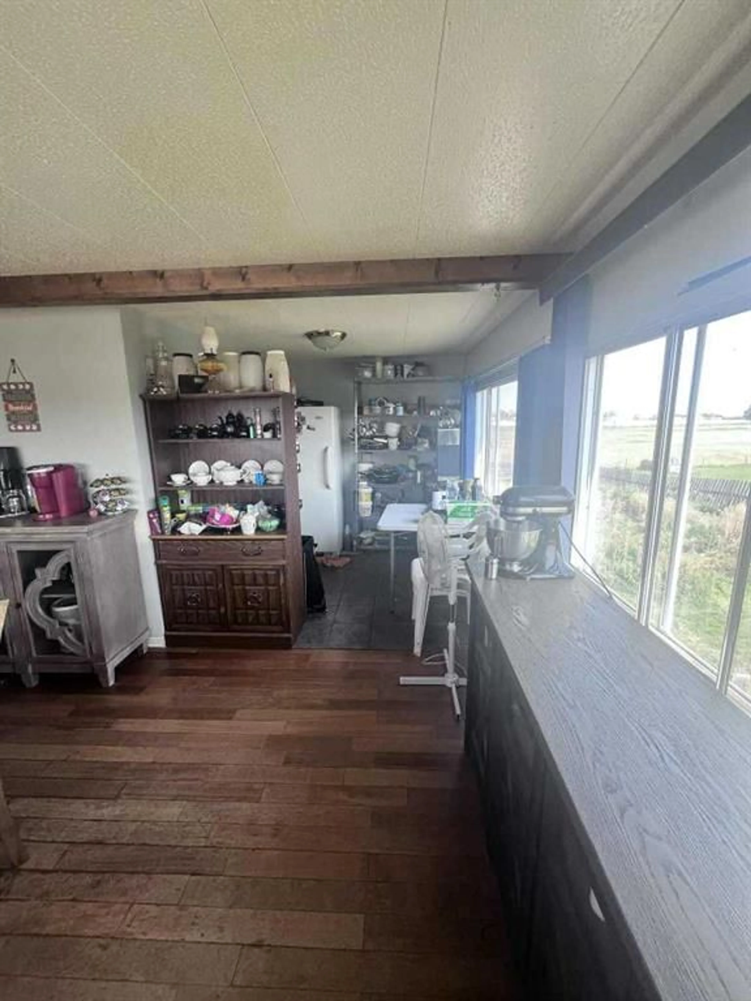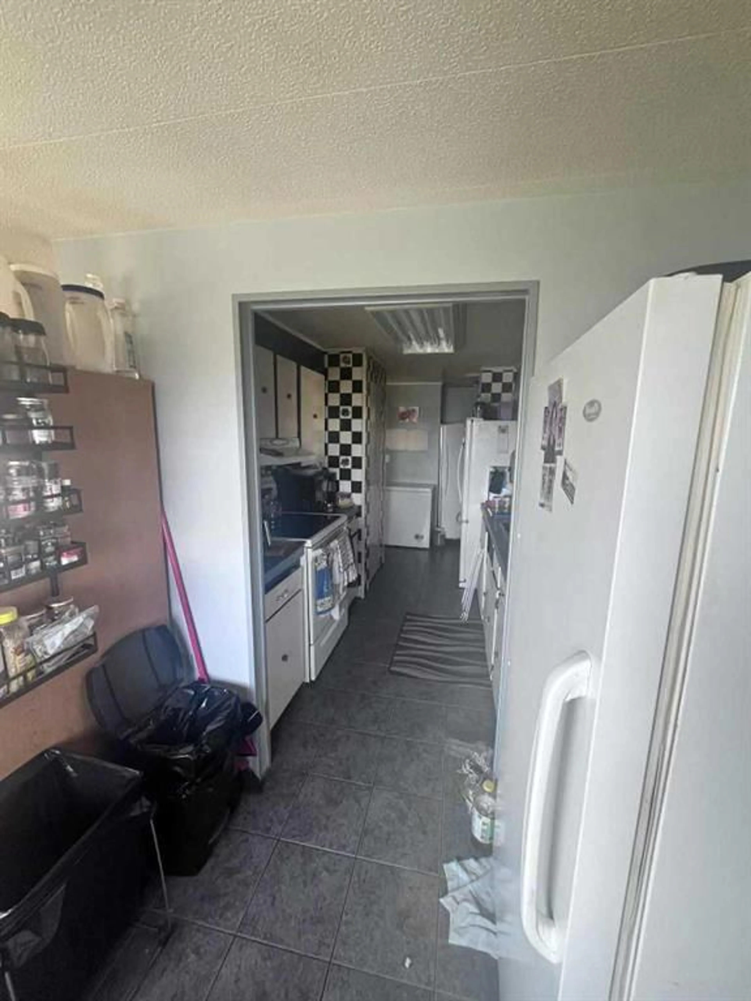4501 East Service Rd, Coronation, Alberta T0C1C0
Contact us about this property
Highlights
Estimated valueThis is the price Wahi expects this property to sell for.
The calculation is powered by our Instant Home Value Estimate, which uses current market and property price trends to estimate your home’s value with a 90% accuracy rate.Not available
Price/Sqft$220/sqft
Monthly cost
Open Calculator
Description
Spacious Acreage Retreat on the Edge of Town – 18.63 Acres of Possibility Discover the perfect blend of privacy, space, and convenience with this stunning 18.63-acre property located within town limits. Whether you're seeking a peaceful lifestyle or room to grow, this acreage offers endless potential. The Home - This bright and welcoming 4-bedroom, 2.5-bath home is filled with natural light, thanks to its many large windows—most of which have been recently replaced. The layout is both functional and inviting, with plenty of room for family, guests, or creative projects. A full basement adds even more space, offering extensive storage and flexibility for hobbies, a workshop, or future development. Triple Car Garage - Enjoy the convenience and versatility of a spacious triple car garage—perfect for vehicles, tools, recreational gear, or even a home-based business setup. Whether you're a car enthusiast or just need extra room, this garage delivers. The Land - With nearly 19 acres to call your own, there's room to roam, garden, build, or simply enjoy the wide-open views. The property includes a reliable well and is ideally situated for those who want the tranquility of country living without sacrificing access to town amenities. Highlights 4 spacious bedrooms and 2.5 bathrooms Triple car garage 18.63 acres of usable land Full basement with abundant storage Bright interior with updated windows Private well water system Peaceful edge-of-town location This is more than just a home—it’s a lifestyle waiting to be embraced. Come see the space, the light, and the possibilities.
Property Details
Interior
Features
Lower Floor
Furnace/Utility Room
9`9" x 8`0"4pc Bathroom
Living Room
18`0" x 18`7"Bedroom
12`4" x 14`3"Exterior
Features
Property History
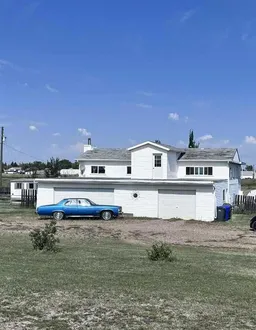 39
39
