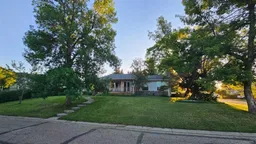Executive Bungalow with Big Dad Energy or Mom. (Let’s be real, we both know who the real boss is!) – Now Available in Castor!
Tired of cookie-cutter homes that whisper "meh" instead of screaming "I HAVE ARRIVED"? Welcome to the executive-style bungalow that has opinions, presence, and possibly a better credit score than you.
Clocking in at a majestic 1,576 sq. ft., this 1987-built corner-lot gem has all the class of a tuxedo and all the comfort of your favorite sweatpants. It's nestled among mature trees (which are way more emotionally stable than saplings) and located in a quiet neighborhood where even the squirrels respect boundaries.
Upstairs, you get:
• 2 roomy bedrooms – enough space to avoid your family, but not enough for them to move in forever.
• 2.5 bathrooms, including a full ensuite with a soaker tub designed specifically for dramatic sighing after long days.
• A sunken living room with a wood-burning fireplace, so you can pretend you're in a Hallmark movie (sweater optional).
• A modern kitchen featuring granite countertops, upgraded appliances, stylish backsplash, and lighting that flatters your cooking—even if it's just takeout.
• Formal dining room for when you're fancy, and a breakfast nook for when you're pretending you’re on a European vacation with your cereal.
• Radiant in-floor heating throughout, turning every room into a spa for your feet.
And yes—there’s main-floor laundry, because you deserve to live like royalty and not like a college student in a laundromat.
But wait, there's more
Downstairs Shenanigans:
The fully finished basement is where the magic happens (and by magic, we mean: snacks, naps, and avoiding responsibility). It features:
• A massive rec room with a wet bar and pool table—perfect for hosting game night or perfecting your air guitar solo in peace.
• A family TV room so cozy it should come with a popcorn machine.
• 1 bedroom and 1 bathroom—because sometimes guests need their own space, or you need a strategic hideout when the upstairs bathroom is occupied.
• TWO bonus rooms you can turn into:
? a gym (for hanging laundry),
? a craft room (for hoarding glitter),
? a guest room (for relatives you sort of like),
? or your very own secret lair.
Seriously, they’re the choose-your-own-adventure rooms you didn’t know you needed.
• Cold room for storing garden veggies, wine, or the sourdough starter you swore you’d use again.
• And of course, radiant in-floor heating so even your feet feel spoiled.
“Warning: if your mother-in-law sees this listing before you, she’ll claim it faster than she claims the front seat on road trips.”
“The cameras rolled, but the best feature refused to be filmed—kind of like a diva celebrity. You’ll have to come see this star of the show in person.”
U tube video at https://youtu.be/ew7IF_bWg4E
Inclusions: Built-In Oven,Dishwasher,Dryer,Electric Cooktop,Garage Control(s),Garburator,Range Hood,Refrigerator,Stove(s),Washer,Window Coverings
 28
28


