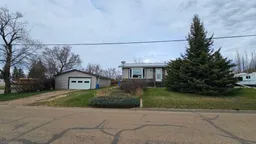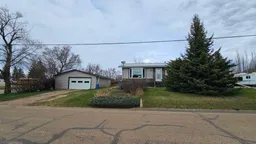Welcome to Castor, just a block from the hospital, one school, the waterway which runs through the town, Pals park and only a few more blocks from downtown, this three bedroom and three and a half bath bungalow sits on a large 77x135 ft corner lot. The property was built in 1976 with the addition added later on, giving this home extra space for the living room and dining room and the upstairs has rich hardwood flooring throughout. Metal roof, vinyl siding and newer vinyl windows help with the costs of the utilities. The kitchen has ample amount of beautiful wood cupboards, modern appliances and laminate counter tops. Just off the kitchen are the bedrooms, one that shares its home with the washer and dryer, while still having enough room for much needed storage space. On the main floor is the three piece walk in shower bathroom, a 2 piece bathroom across the hall and even further into the primary bedroom is the jetted tub en-suite. The primary bedroom has been enlarged from two bedrooms into one, giving it loads of space and more closets to house your clothes. Heated tile floors accent this beautiful space, with plenty of windows for the sunshine. Going downstairs, we come to the family room, very roomy and off this are the other rooms, one bedroom with closets, and another room with plenty of cupboards for more storage. In between this space is the utility room with the furnace and central air conditioning, hot water on demand heater and the 100 amp service. Also in the basement is the four piece bathroom , another storage room which previously held the washer, dryer in it along with the cold storage room and the central vac . Out the dining room sliding patio doors is the newly added covered veranda( north side of house) which has screened in sitting area and wonderful view of the back lawn area. There is a beautifully done ramp(towards the west) to the double(single door only) heated garage with work benches and garage door opener. Also included on the east side of the lot is the other double (not heated) garage with a large cement driveway. Included are the 2 sheds to store more lawn furniture of extra machinery to do the large lawn and flower garden. This home is sitting in the pathway of our resident deer and other wildlife that frequent the town people, so quiet and serene you will love the ambience of this place.
Inclusions: Central Air Conditioner,Dishwasher,Dryer,Electric Stove,Garage Control(s),Range Hood,Refrigerator,Tankless Water Heater,Window Coverings
 50
50



