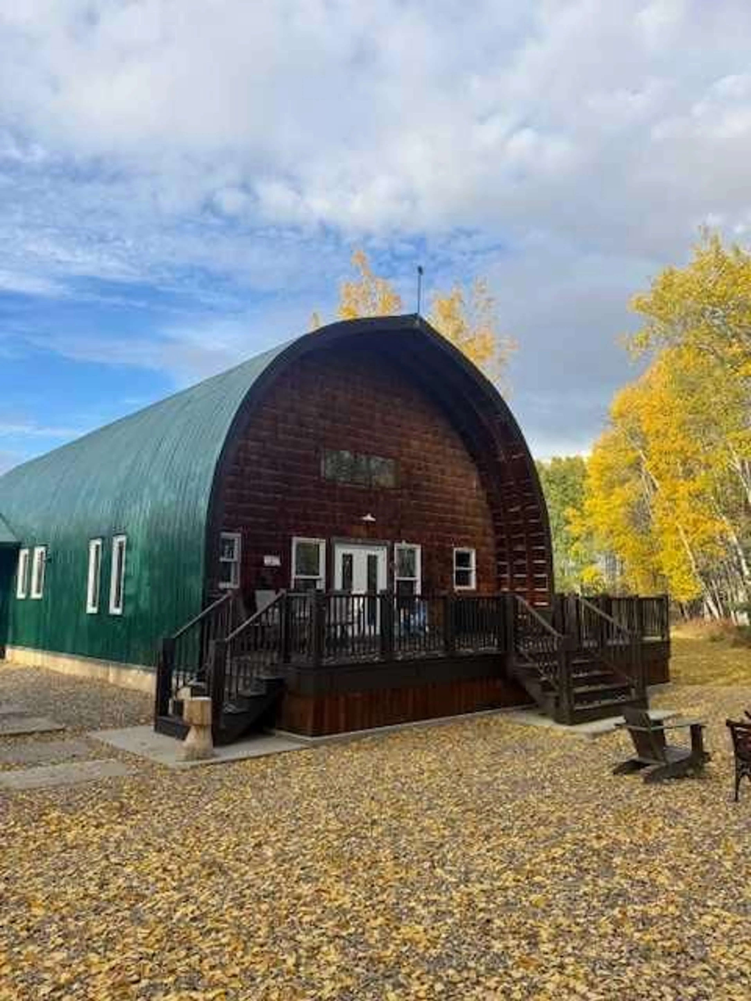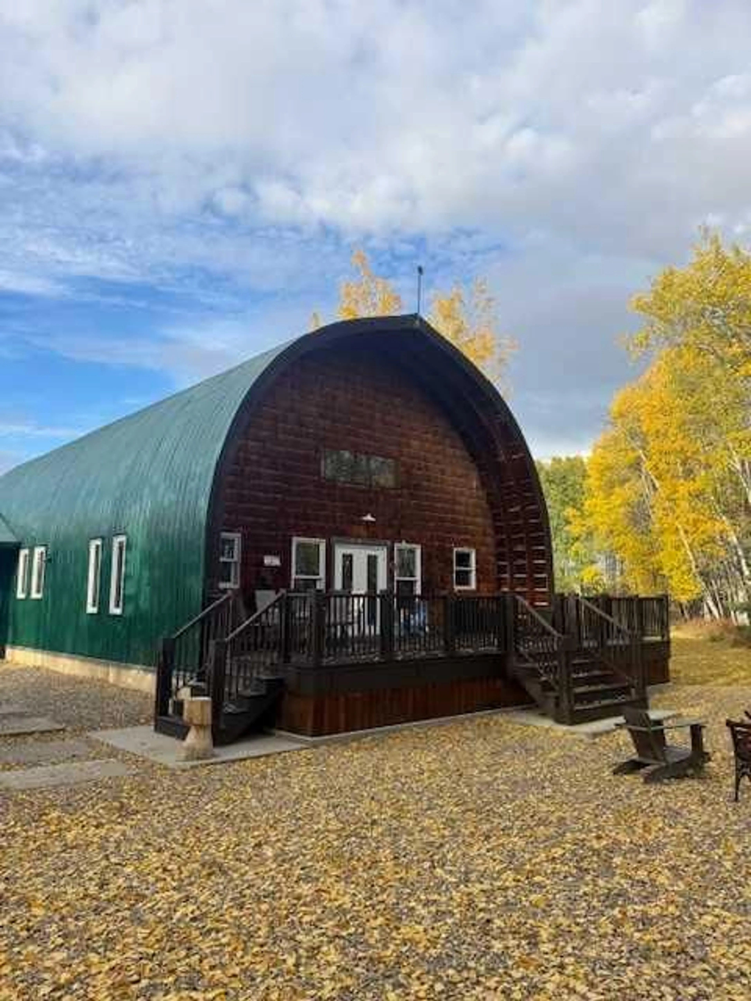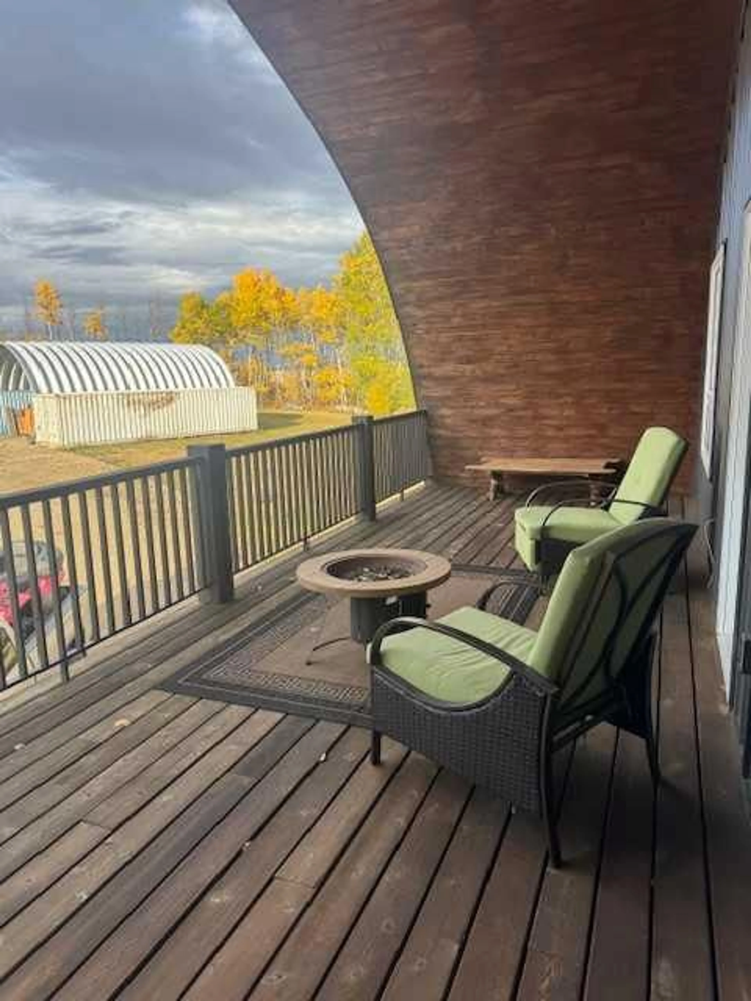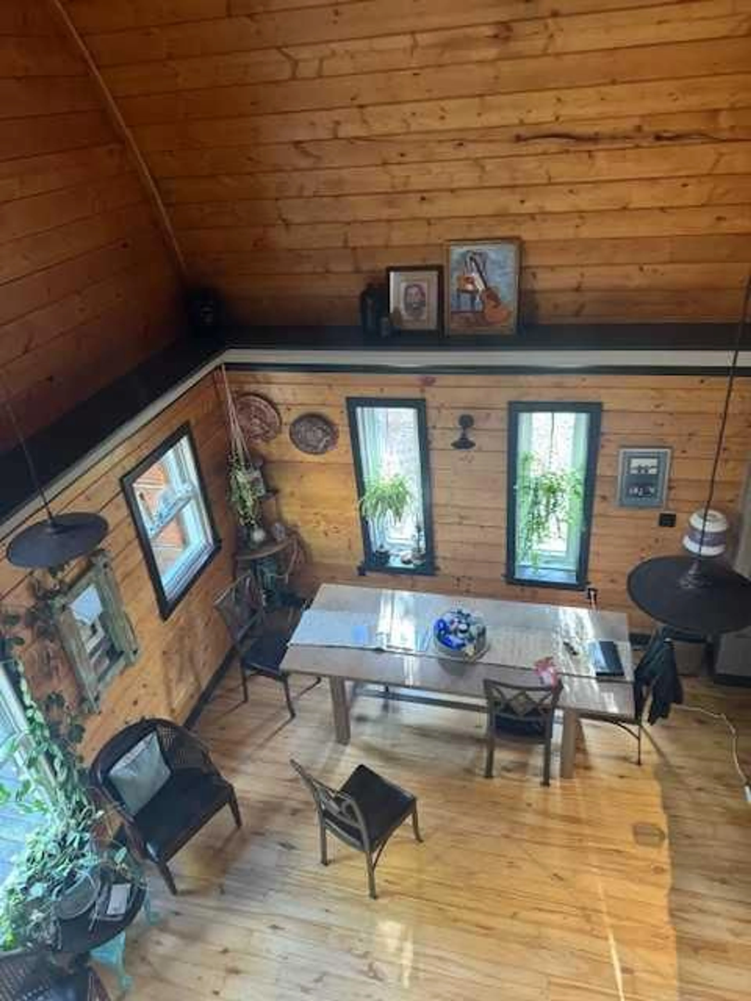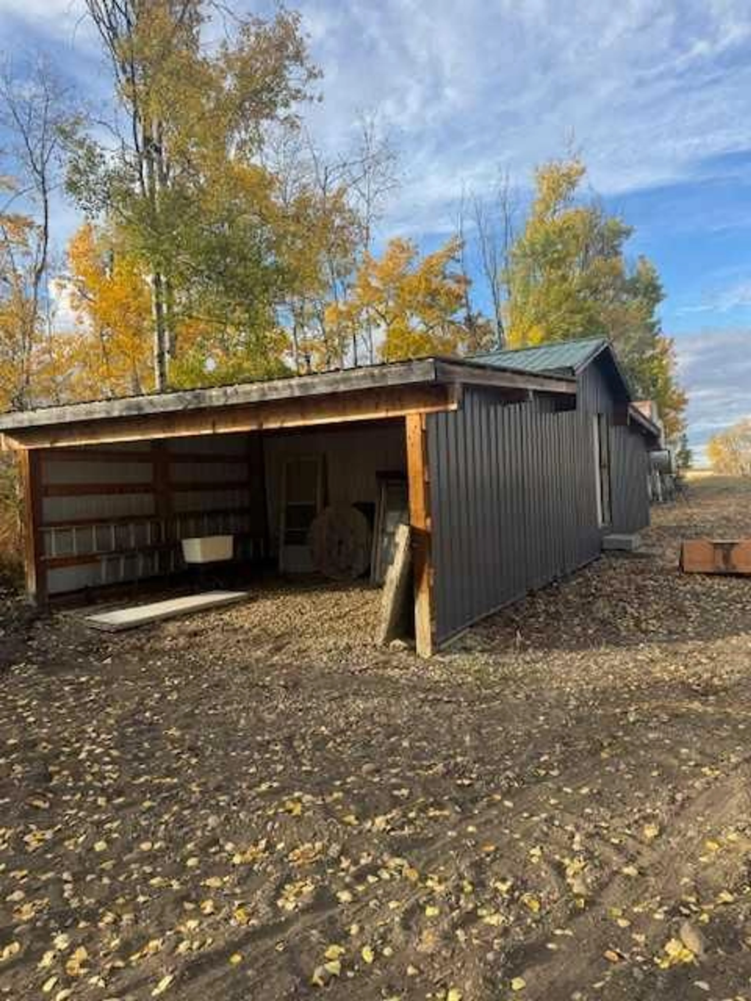Range Road 222 #913007, Rural Northern Lights, County of, Alberta T0H 2M0
Contact us about this property
Highlights
Estimated valueThis is the price Wahi expects this property to sell for.
The calculation is powered by our Instant Home Value Estimate, which uses current market and property price trends to estimate your home’s value with a 90% accuracy rate.Not available
Price/Sqft$290/sqft
Monthly cost
Open Calculator
Description
Discover the perfect blend of space, comfort, and functionality ideal for families, or anyone seeking a peaceful retreat. Step inside this spacious three-bedroom, two-bathroom arch-rib home and immediately feel at ease. The open-concept main floor features high ceilings, expansive windows, and a bright, welcoming layout. The large kitchen, family and dining area offer plenty of room for everyday meals or entertainment. French doors open to the south-facing back deck, perfect for sunset barbecues and outdoor gatherings. Upstairs, the primary bedroom impresses with a walk-in closet, five-piece bathroom and a private balcony where you can enjoy stunning country views and your morning coffee or evening unwind. A bonus loft area with railings overlooks the lower level, adding a touch of charm and versatility. Two additional bedrooms, family room and a full bathroom complete the main level. Past updates include newer windows, metal siding, French doors on the south side, updated kitchen cabinets, and a Blaze King wood stove in the entryway. The home has been exceptionally maintained and shows pride in ownership throughout. The impressive 30 x 50 metal-clad shop is fully equipped with in-floor heat, a mezzanine, and two powered overhead doors-ideal for business use, projects or extra parking space. Additional outbuildings include a long cabin sauna with cedar finishings, a shed with attached pole sheds on each side, a cedar greenhouse, and a Sea-Can building set up with radiant heat system, optional to connect. This property is connected to a water co-op system and features an outdoor wood boiler that can heat both the house and shop, if connected. The beautifully landscaped yard includes a garden area, creating a picturesque country setting. A true real gem-perfect for raising a family, running a home business, or simply enjoying the quiet beauty of country living. Note: This property is in the process of having the subdivision completed. Everything is approved, just waiting for transfer. Taxes to be determined once the subdivision is final.
Property Details
Interior
Features
Main Floor
Kitchen With Eating Area
29`0" x 22`0"Living Room
13`4" x 16`8"Entrance
11`4" x 12`11"4pc Bathroom
11`7" x 5`5"Exterior
Features
Property History
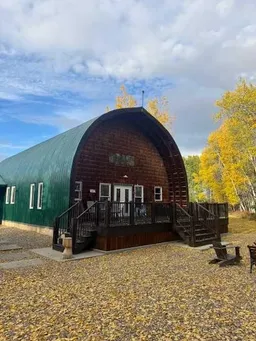 47
47
