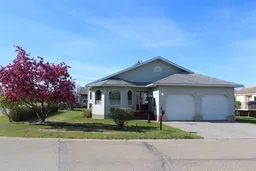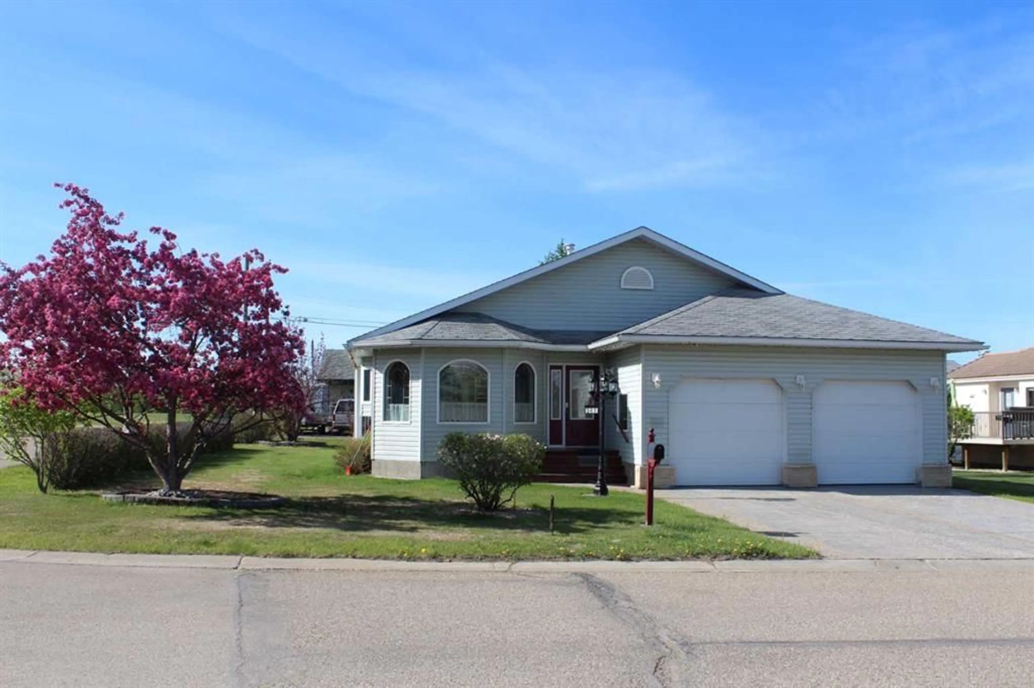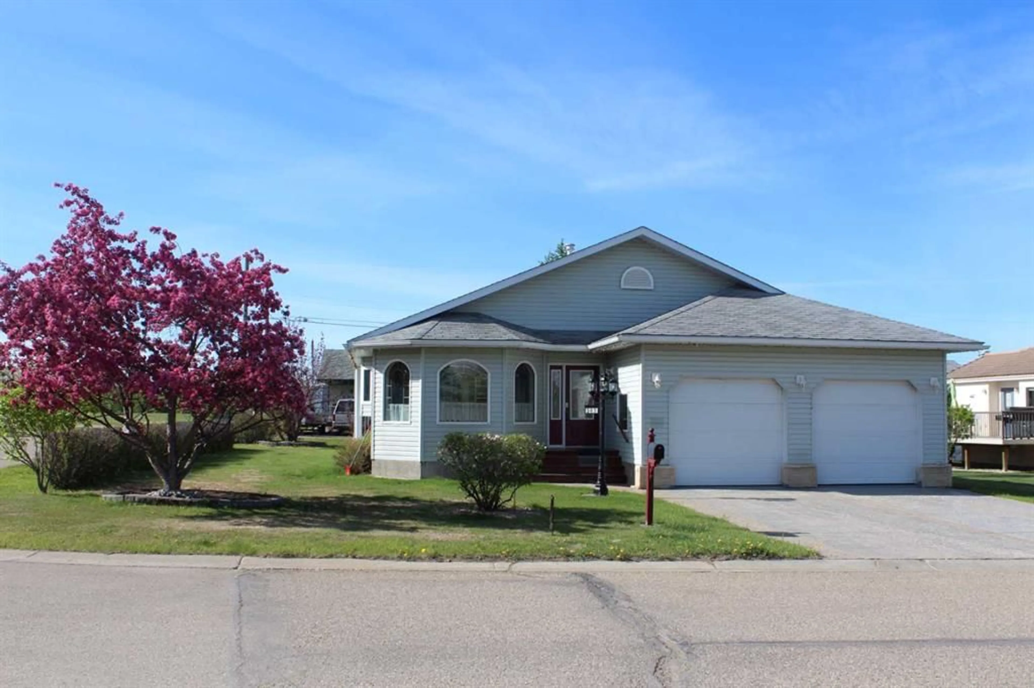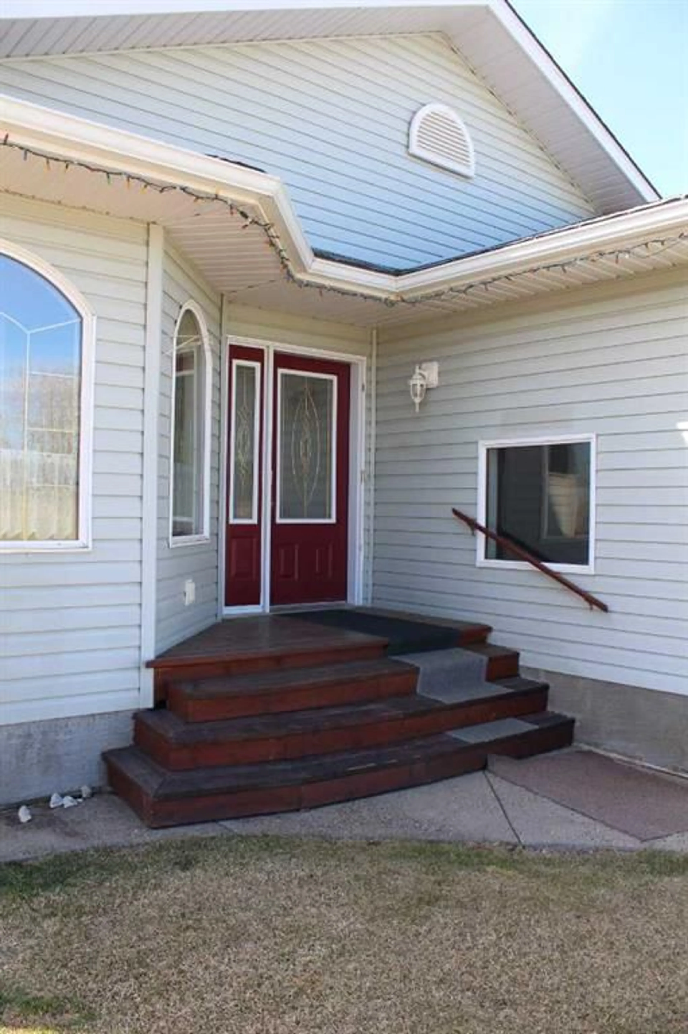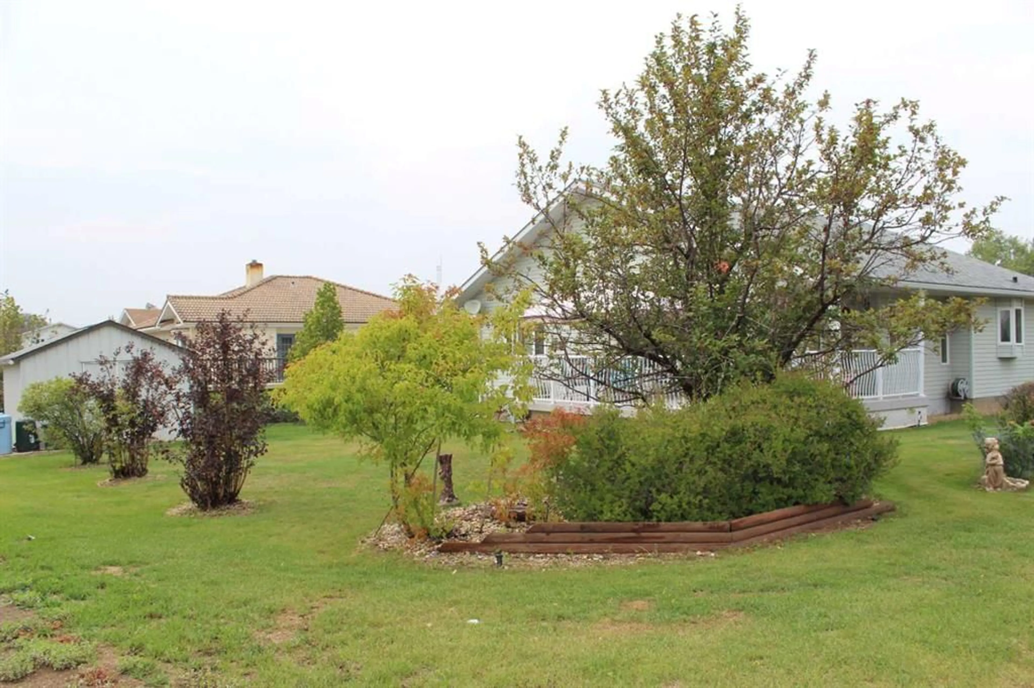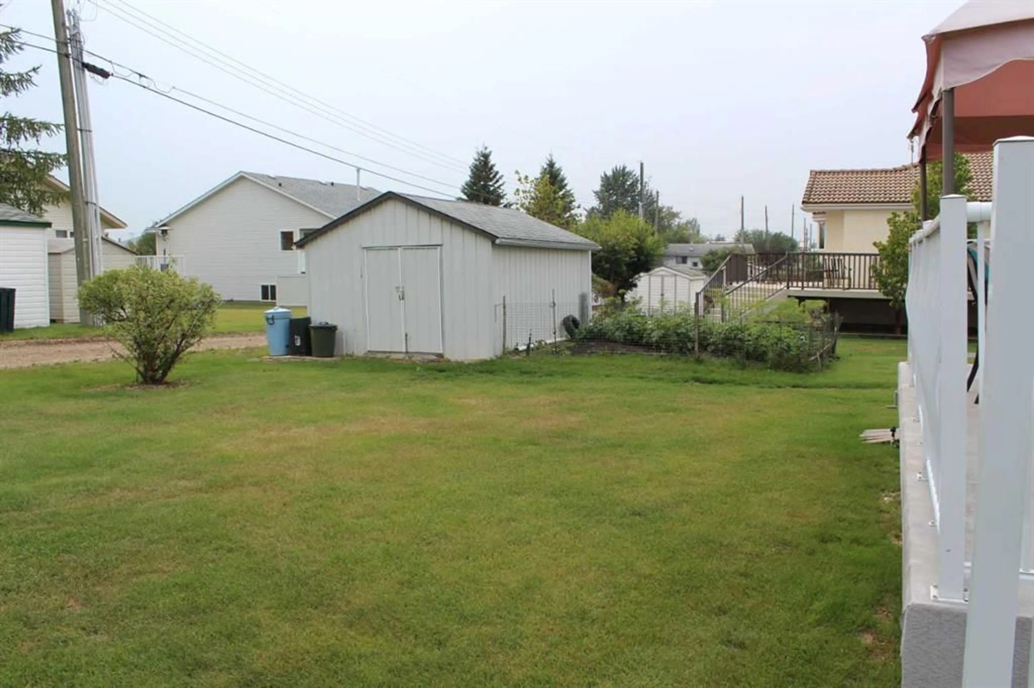503 5th Avenue, Manning, Alberta T0H 2M0
Contact us about this property
Highlights
Estimated valueThis is the price Wahi expects this property to sell for.
The calculation is powered by our Instant Home Value Estimate, which uses current market and property price trends to estimate your home’s value with a 90% accuracy rate.Not available
Price/Sqft$263/sqft
Monthly cost
Open Calculator
Description
In the perfect location, now for sale, is this beautiful custom-built home is move in ready and perfect for the homeowner who wants comfort and style! It is situated on the northeast end of town just steps to our new hospital and across from the Millennium playground and splash park. Pride of ownership is evident as you step into this delightful bungalow. You will be impressed with the open dining area with large windows and the practical but bright kitchen with pantry. It leads into the formal dining and living room area. Here the openness with large windows provides a warm and welcoming feeling. Step out onto the wrap around deck for your relaxing coffee or the perfect place for hosting parties and family gatherings on those warm summer days. This property features 3 larger sized bedrooms, and a beautifully set up main floor laundry room with cabinets. The master bedroom comes complete with a 3-piece en-suite and large closet space. The basement is fully developed with a large family room, office area, a 4-piece bathroom, bedroom, and good-sized cold room. The in-floor heat makes this space warm and cozy in the winter. The attached double car garage has in-floor heat, plenty of space for parking and extra storage. This home has been newly painted and new led lights throughout! Stepping outside, the beautifully landscaped yard with underground sprinkler system has plenty of shrubs, flowers and garden space to provide a peaceful oasis. Seller is motivated and open to reasonable offers. Book your appointment today!
Property Details
Interior
Features
Main Floor
Kitchen
9`9" x 10`8"Dining Room
12`6" x 10`10"Laundry
6`9" x 6`1"Bedroom
10`7" x 10`3"Exterior
Features
Parking
Garage spaces 2
Garage type -
Other parking spaces 1
Total parking spaces 3
Property History
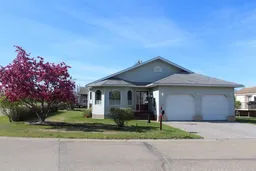 40
40