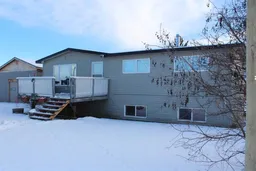Discover this beautifully renovated 5-bedroom, 2.5-bathroom bungalow home situated a double sized lot ideally located in a serene neighborhood near the Manning Hospital and park. The main floor features 3 bedrooms including a primary bedroom with a private 2-piece ensuite. The lower level offers two additional bedrooms, a full bathroom, and a versatile rec room – ideal for relaxing or creating a home office, guest suite, or playroom. Recent updates include new windows, luxury vinyl plank flooring throughout main level, modern white cabinets, updated countertops, a stylish backsplash, an island, ample storage, stainless steel appliances, central a/c, interior doors, baseboard trimming, the 2.5 bathrooms, washer, and dryer. Additional renovations include new asphalt shingles, a high energy efficiency furnace and hot water tank. The double sized lot is fenced on three sides, ensures privacy and features a newly constructed detached garage along with plenty of parking space.
Inclusions: Central Air Conditioner,Dishwasher,Electric Stove,Refrigerator,Washer/Dryer
 22
22


