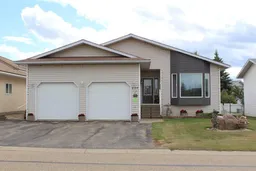Pride of ownership shines in this immaculate, one-owner bungalow that feels fresh, bright and beautifully maintained. Featuring a sunny, open concept floor plan with a vaulted ceiling, 4 bedrooms, and 3 bathrooms, it’s designed for both family living and effortless entertaining. The main floor boasts plenty of cabinetry, a convenient island, pantry with pull-out drawers, and a cozy eating bar. French doors lead to the covered, south-facing composite deck-complete with natural gas BBQ hookup, pot lighting, and privacy walls-perfect for morning coffee or evening relaxation. From the kitchen, the flow continues into a spacious living room and formal dining area, bathed in natural light. Three well-sized bedrooms include a generous primary suite with a private ensuite. A well-equipped main floor laundry with storage connects to the heated double attached garage. The lower-level features in-floor heat, a large family room, a fourth bedroom, a full bathroom and an expansive partially finished area ready for your future plans- ideal for gatherings and holiday celebrations. Recent updates include a new furnace, hot water tank, boiler, central A/C, 30-year shingles, front bay window, exterior door, and energy-efficient LED lighting-ensuring comfort and low maintenance for years to come. The landscaped backyard showcases beautiful rockwork and a flower garden, and the location puts you steps away from the playground, splash park and hospital. Bungalows of this caliber-combining style, function and quality-are rarely available. Don’t miss your chance; book your viewing today!
Inclusions: Central Air Conditioner,Dishwasher,Electric Stove,Garburator,Microwave,Refrigerator,Washer/Dryer,Window Coverings
 31
31


