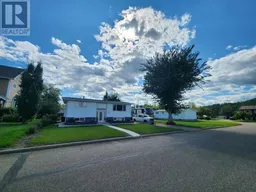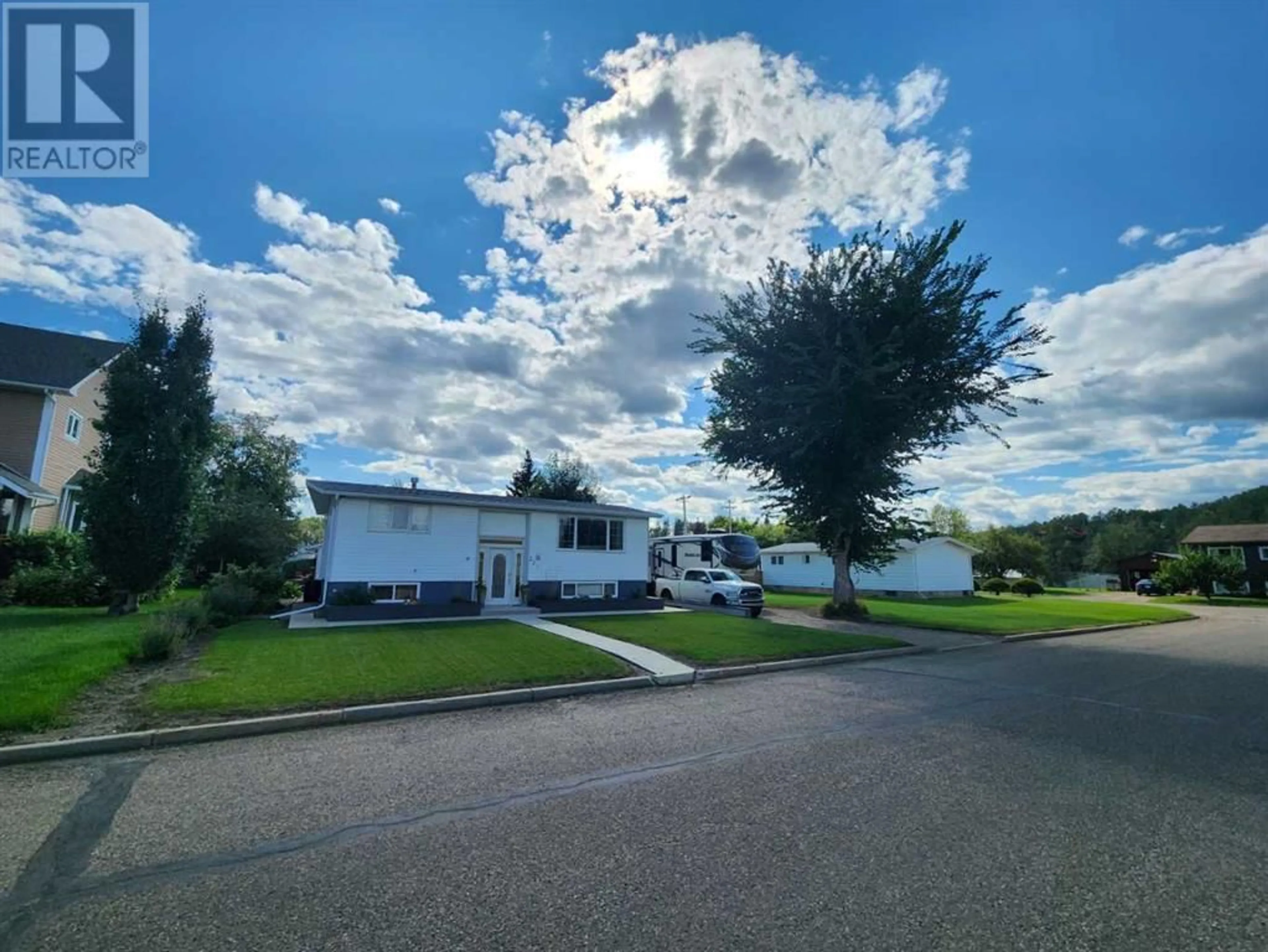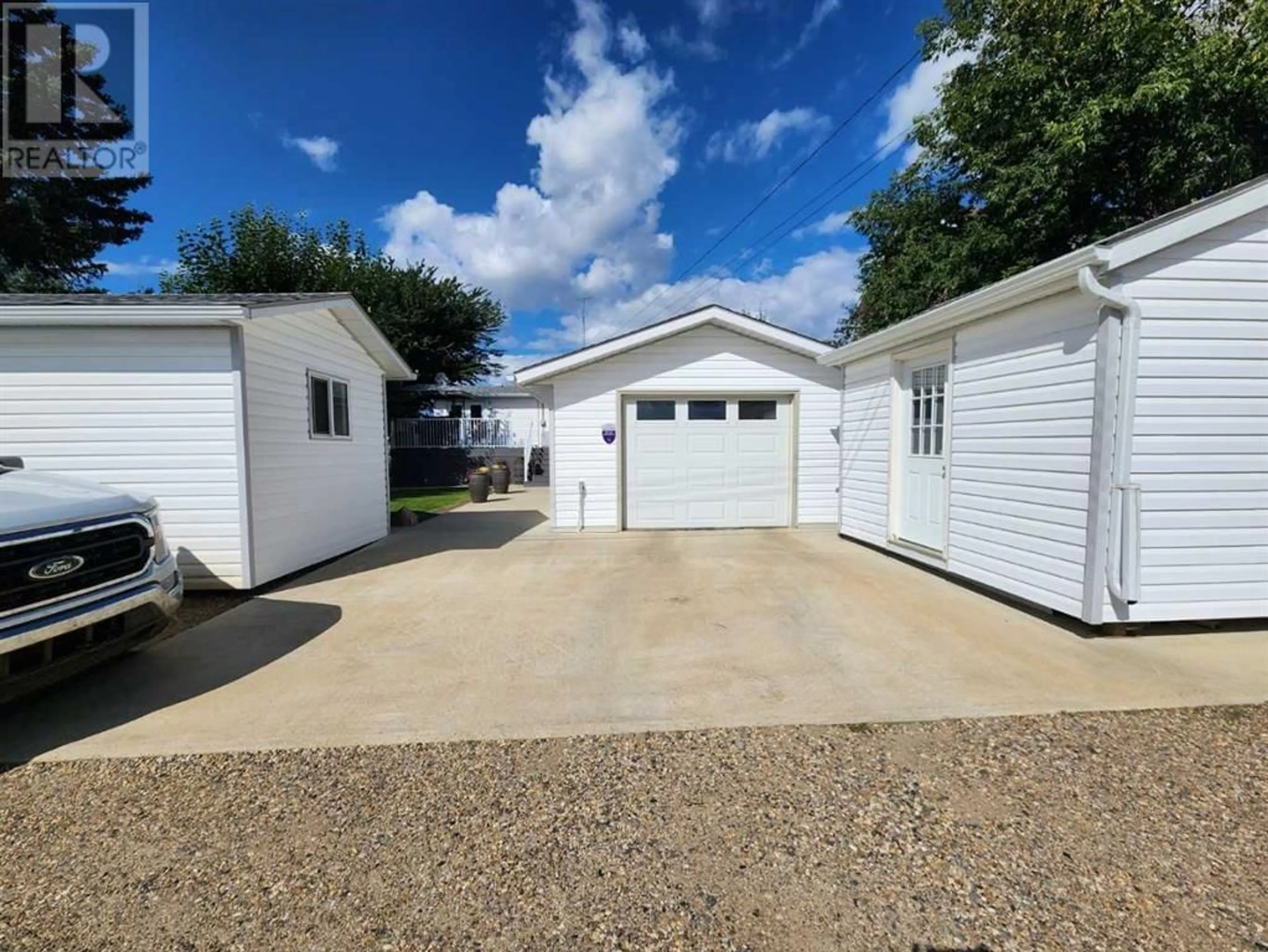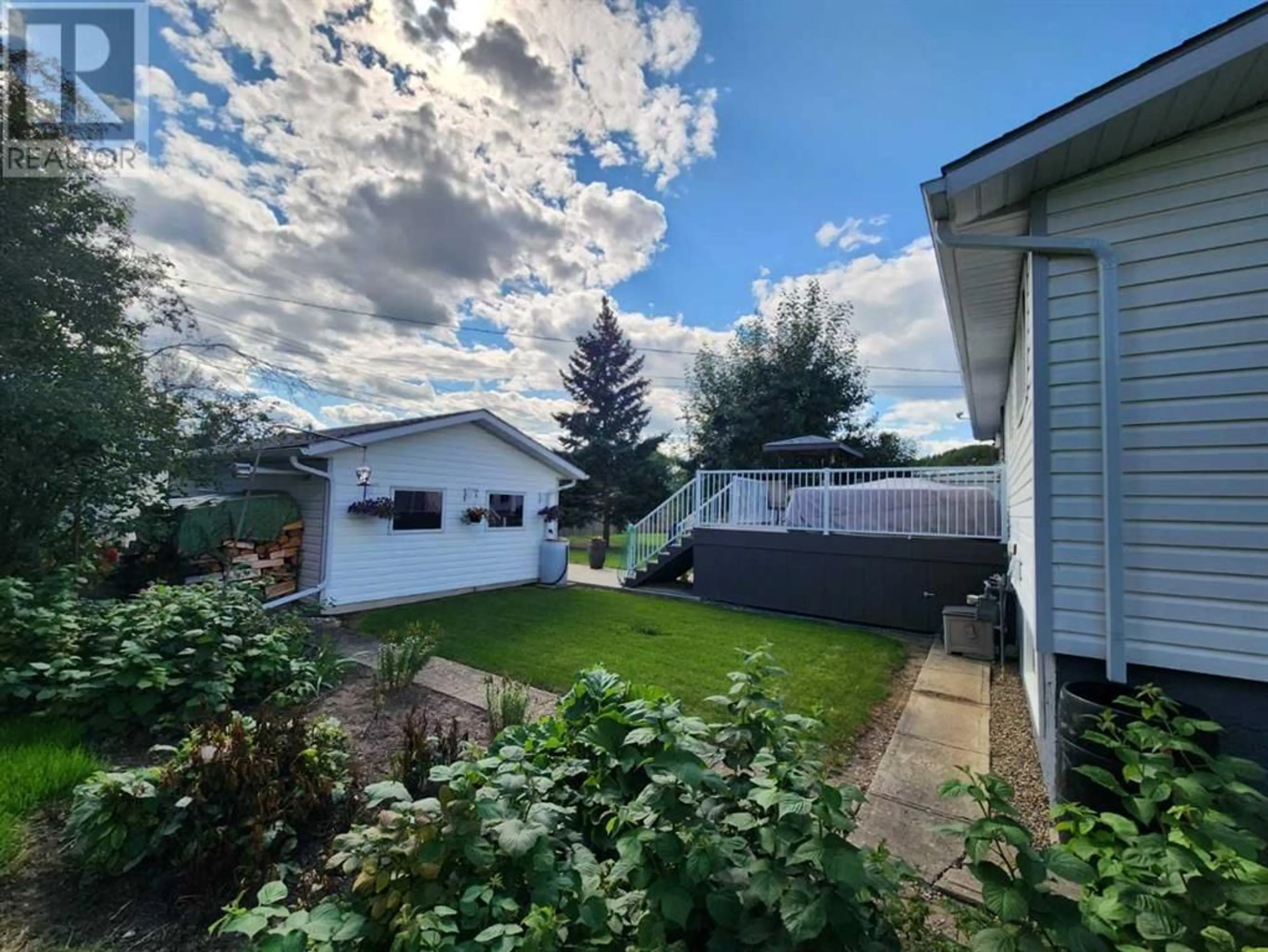221 3rd Avenue SW, Manning, Alberta T0H2M0
Contact us about this property
Highlights
Estimated ValueThis is the price Wahi expects this property to sell for.
The calculation is powered by our Instant Home Value Estimate, which uses current market and property price trends to estimate your home’s value with a 90% accuracy rate.Not available
Price/Sqft$323/sqft
Days On Market154 days
Est. Mortgage$1,267/mth
Tax Amount ()-
Description
Great Location for your new home! This home comes with 4 bedrooms, 2 full baths it has been totally renovated to new state and is in immaculate condition! Some of the new and renovated features are, hard wood maple flooring throughout main floor, new kitchen cabinets and Granite counter tops, all new stainless steel appliances, new bathrooms with tile flooring, all new vinyl windows & doors, all new basement, flooring, windows doors, bathroom trim & paint and new singles! Property also comes with 16' x 26' finished garage with cement floor, new singles, siding, natural gas heat & overhead door! Very large lot 100' x 120' all beautifully landscaped with grass, trees, flowers, shrubs & New fence! With back alley access that has cement pad & 2 large sheds with new shingles & siding for storage! Back deck is 23' x 16' with composite zero maintenance decking and metal railing with a Gazebo to cover your barbeque or smoker! There is a stall for RV parking with power hook up & sewer dump! Located in the SW section of town so close to down town, pool, River and walking path! If you want a home in immaculate condition this is a must See! (id:39198)
Property Details
Interior
Features
Basement Floor
4pc Bathroom
8.17 ft x 7.67 ftBedroom
9.33 ft x 8.58 ftBedroom
7.50 ft x 9.33 ftExterior
Parking
Garage spaces 4
Garage type -
Other parking spaces 0
Total parking spaces 4
Property History
 28
28




