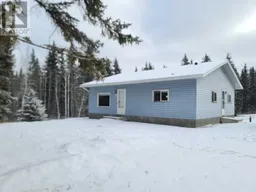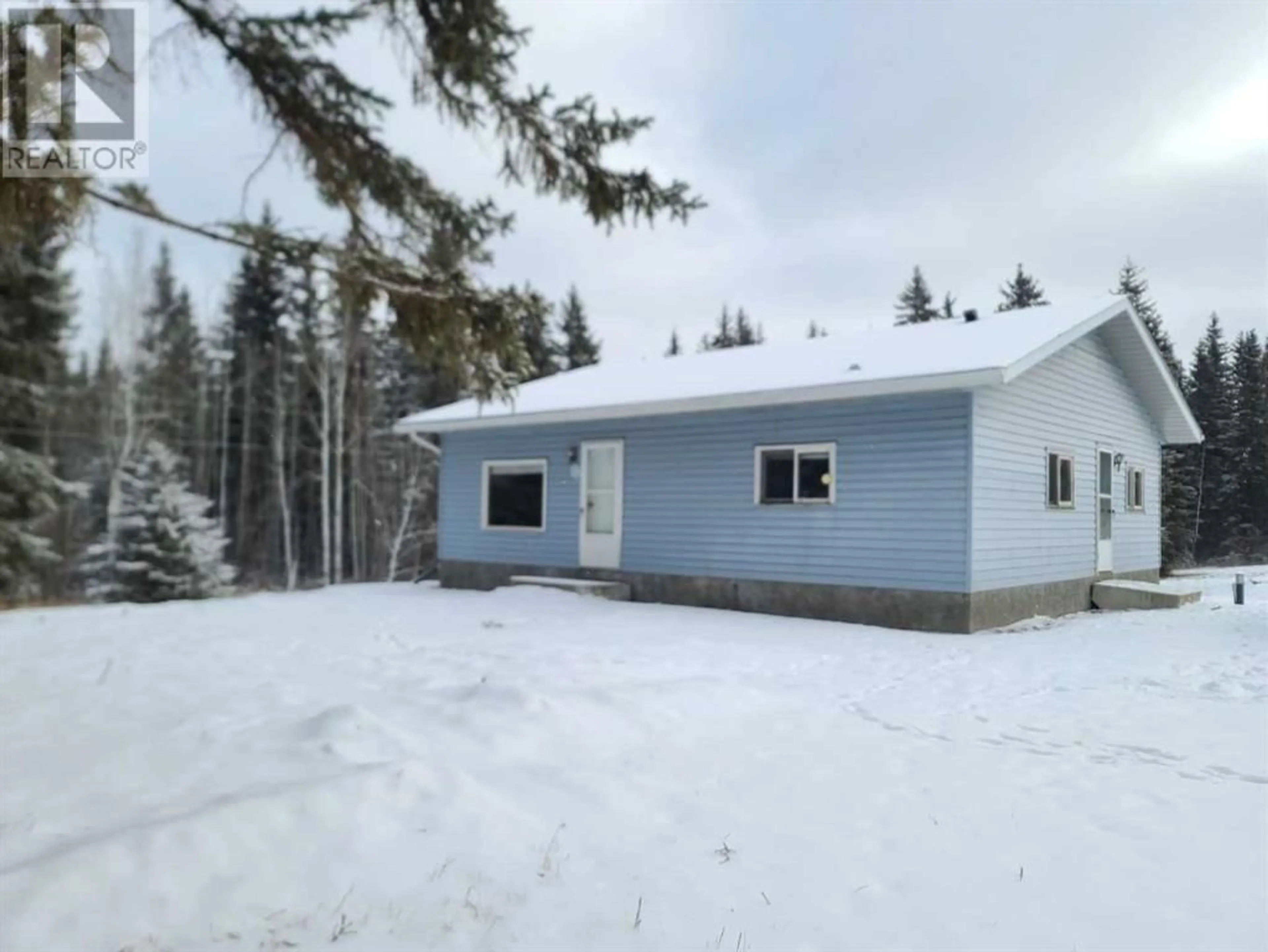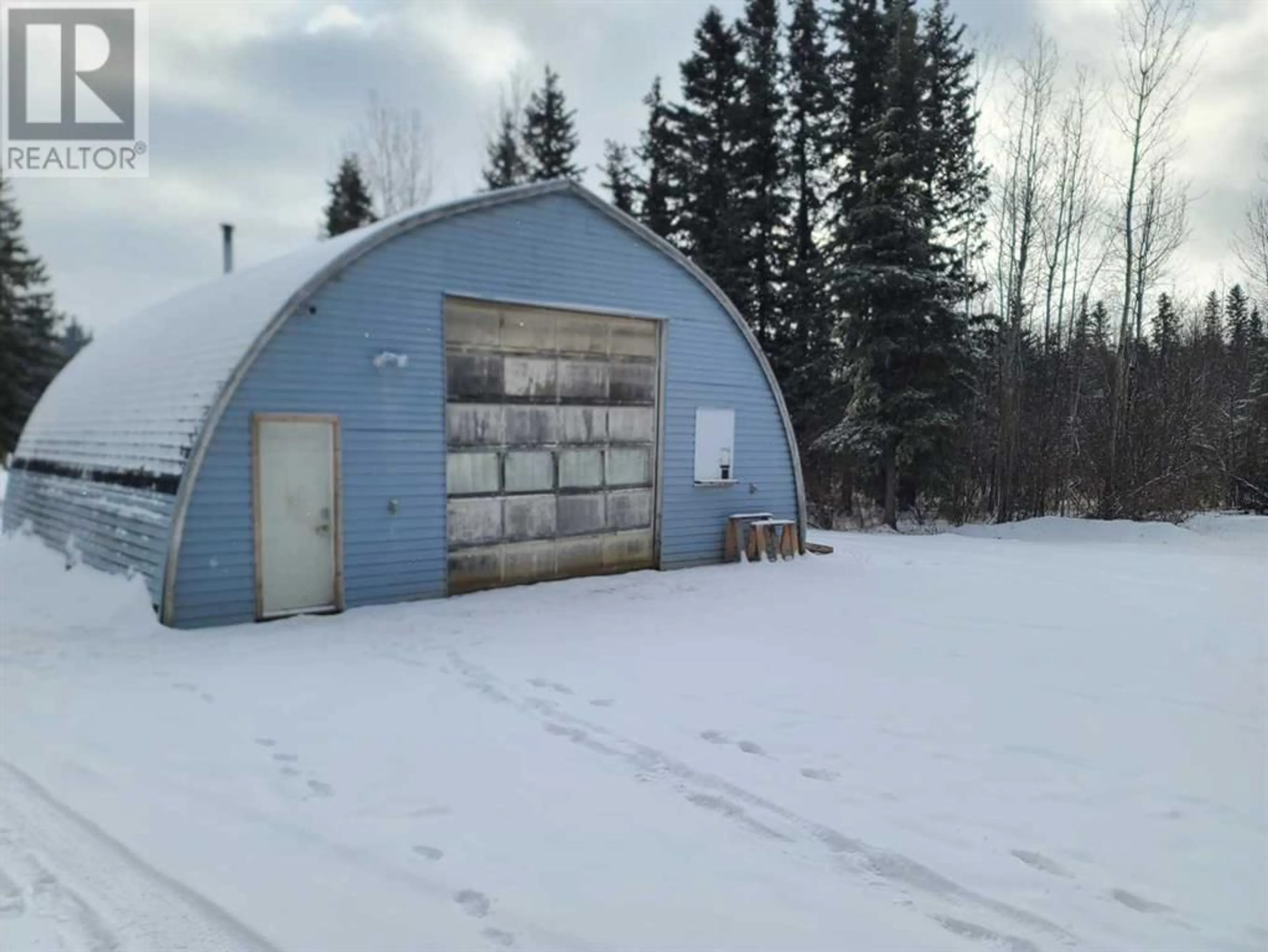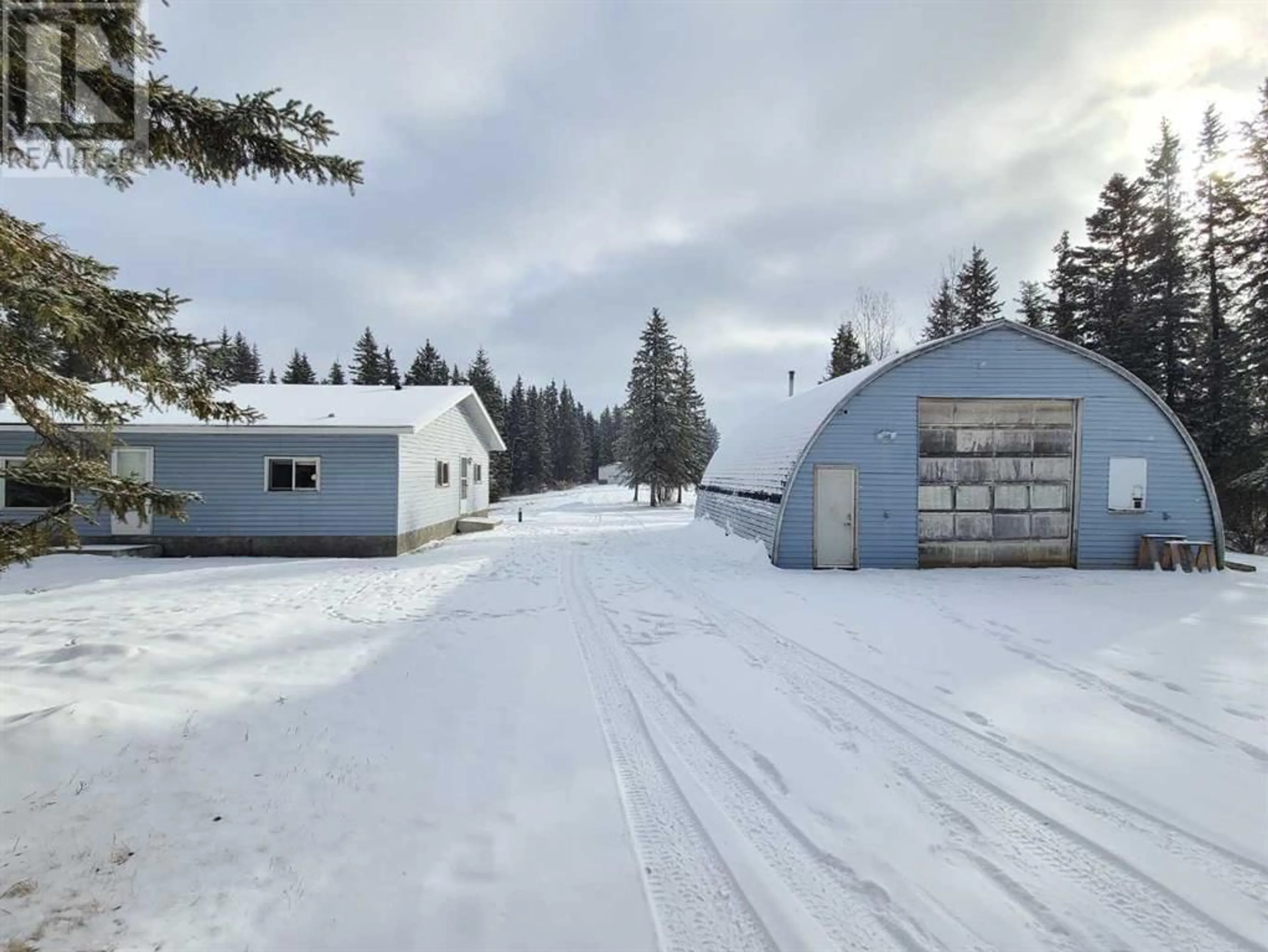853045 HWY 35, Rural Northern Lights, County of, Alberta T0H1W0
Contact us about this property
Highlights
Estimated ValueThis is the price Wahi expects this property to sell for.
The calculation is powered by our Instant Home Value Estimate, which uses current market and property price trends to estimate your home’s value with a 90% accuracy rate.Not available
Price/Sqft$259/sqft
Days On Market81 days
Est. Mortgage$1,138/mth
Tax Amount ()-
Description
Nature loving paradise wrapped in the privacy and seclusion of the enveloping spruce! Drive down the treed lined drive and open up into a very private yet spacious yard. Here you will find the right sized bungalow that offers two bedrooms and one bathroom plus a great open concept living and dining and kitchen area. Plenty of room to host friends and family, you will also appreciate the warmth and ambiance provided by the wood stove. Neat and tidy and wall maintained, this house does not need anything for you to move right in and the house also boasts new shingles redone in recent years. Close by is a 32x32 quonset style shop with power and heat and concrete floor. This is a great place to get out and work or tinker or even just park your vehicles. Further down the driveway to the back of the cleared area you will find another garage that measures 32x28 and also offers a concrete floor. This garage sits next to a second full set of services and steel pilings allowing you to set up another home for a dependent family member or whoever else you can think of. All of these great features and all on pavement just a short drive to Peace River and an even shorter drive to Grimshaw. The acreage for those looking at getting back to nature to enjoy its beauty and serenity while not sacrificing any of the modern life conveniences we have all come to expect! Your private piece of heaven exists. Call today to book your private viewing! (id:39198)
Property Details
Interior
Features
Main level Floor
4pc Bathroom
.00 ft x .00 ftPrimary Bedroom
9.00 ft x 13.58 ftBedroom
8.83 ft x 8.92 ftExterior
Features
Parking
Garage spaces 2
Garage type Detached Garage
Other parking spaces 0
Total parking spaces 2
Property History
 32
32




