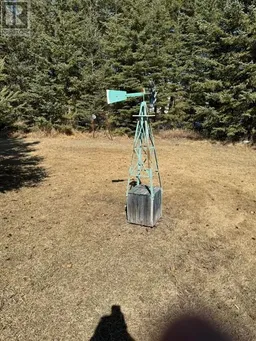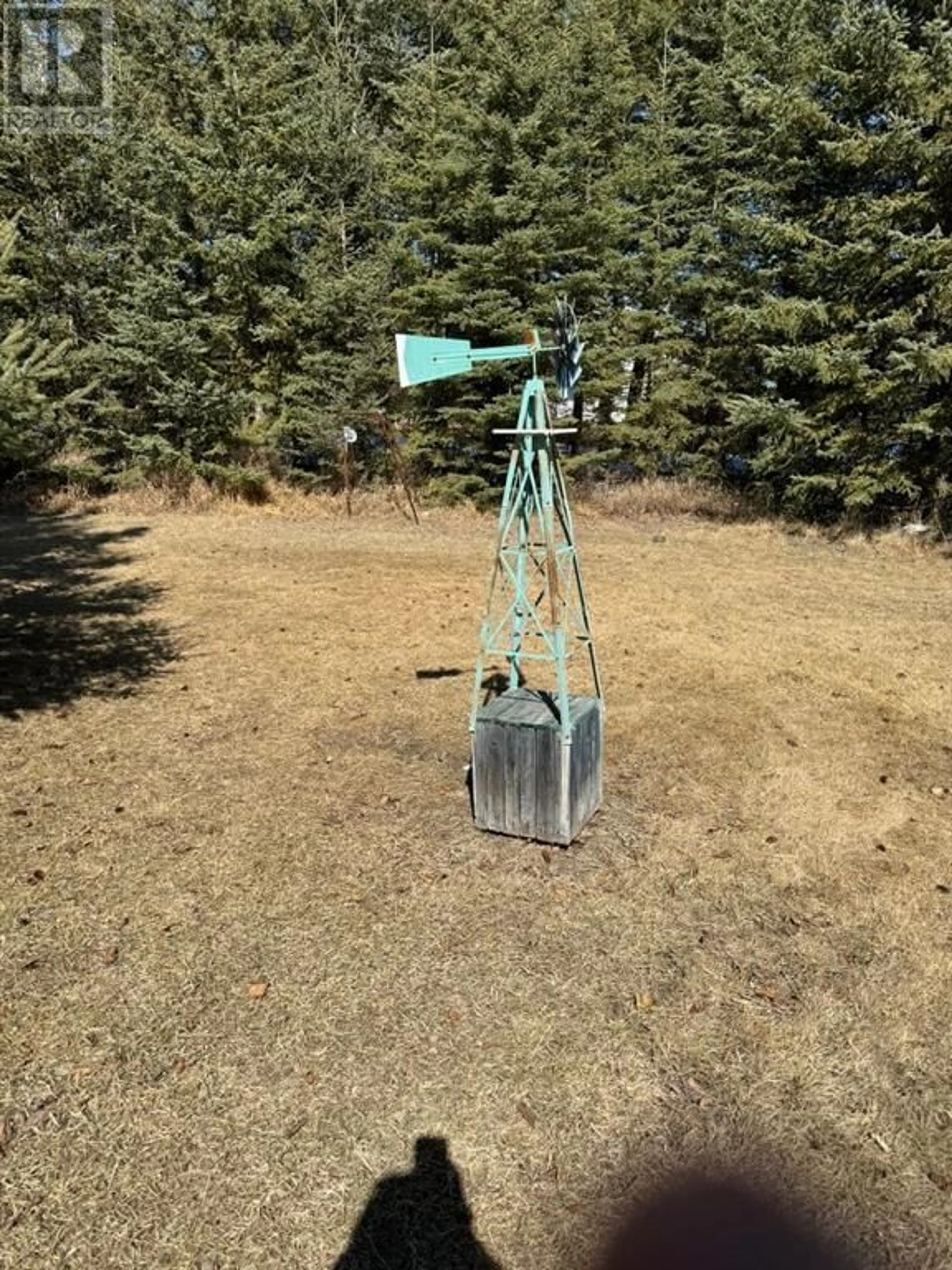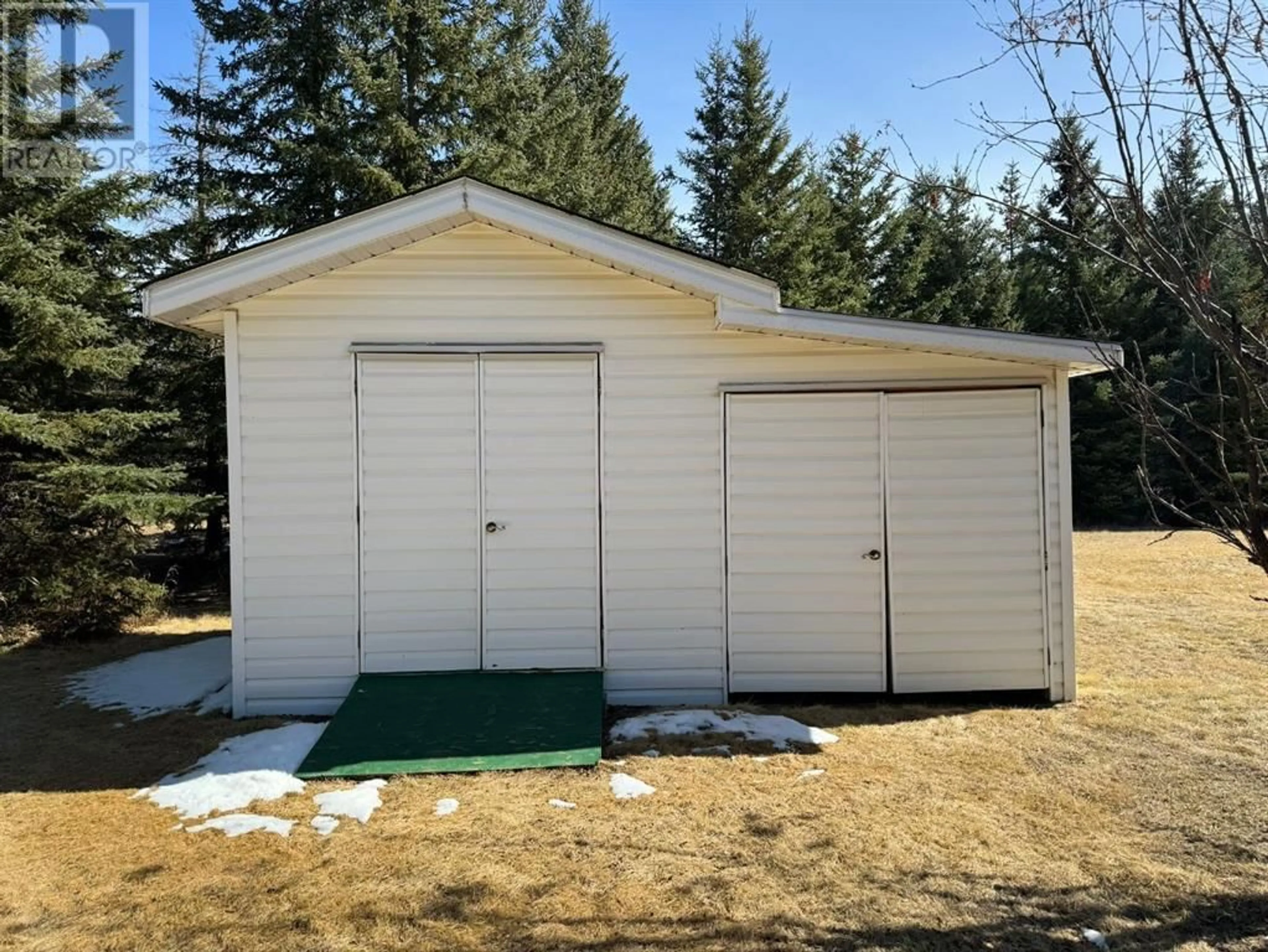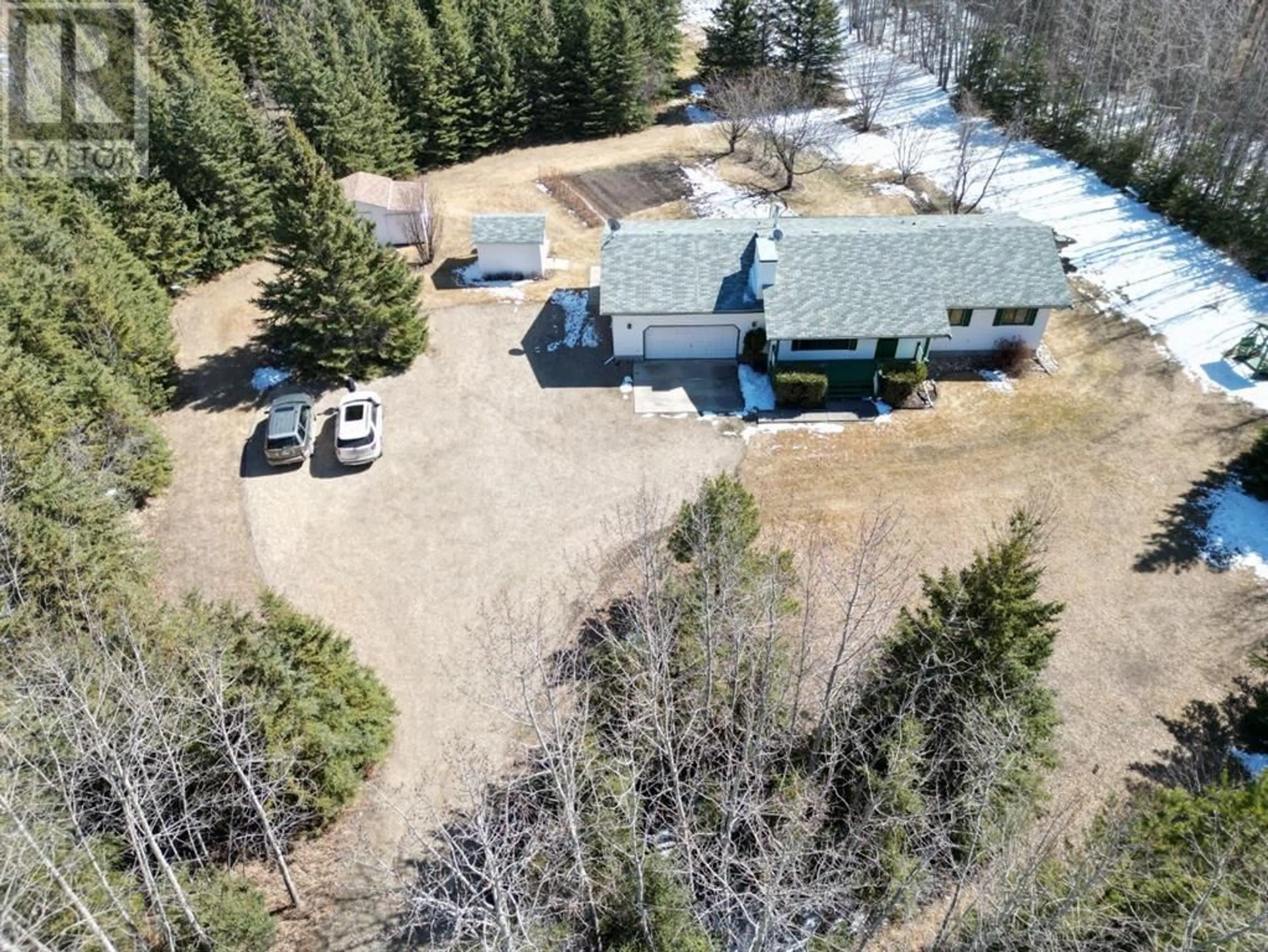17 221009 TWP 850 850 Township, Rural Northern Lights, County of, Alberta T8S1S9
Contact us about this property
Highlights
Estimated ValueThis is the price Wahi expects this property to sell for.
The calculation is powered by our Instant Home Value Estimate, which uses current market and property price trends to estimate your home’s value with a 90% accuracy rate.Not available
Price/Sqft$357/sqft
Days On Market32 days
Est. Mortgage$2,040/mth
Tax Amount ()-
Description
Exceptional Acreage Home! Located North of Peace River in the Weberville Area. Just Move Your Family in and Enjoy! Weberville Estates offers Pavement to the entrance with Neighbors close but not too close. This Acreage is surrounded by trees a lot of them being spruce to give you privacy and a wind break winter and summer. Your Home features a Large kitchen and living room, 3 bedrooms up and 1 down along with a bonus/den, a extra large rec./games room, laundry room and bathroom. The attached double garage is complete with in-floor heat and room enough for 2 cars and a work area. Outside as you drive into the yard you will find plenty of parking, lots of curb appeal as it is complete. The deck off the kitchen has the morning sun, evening shad and is large enough to entertain on. If you like to garden this is the place with 2 garden sheds a large garden area you will be in love with. Extra's you don't see are, New sewer treatment system, in-floor heat in the garage and the basement, a water distillation system and RV Parking. Now if you have been looking for a acreage to call HOME and to make memories on, This is the One. Call Today to View! (id:39198)
Property Details
Interior
Features
Main level Floor
4pc Bathroom
7.50 ft x 4.83 ftLiving room
20.58 ft x 13.42 ftEat in kitchen
20.08 ft x 13.58 ftBedroom
10.67 ft x 9.92 ftExterior
Parking
Garage spaces 8
Garage type Attached Garage
Other parking spaces 0
Total parking spaces 8
Property History
 49
49




