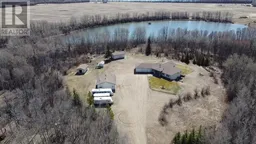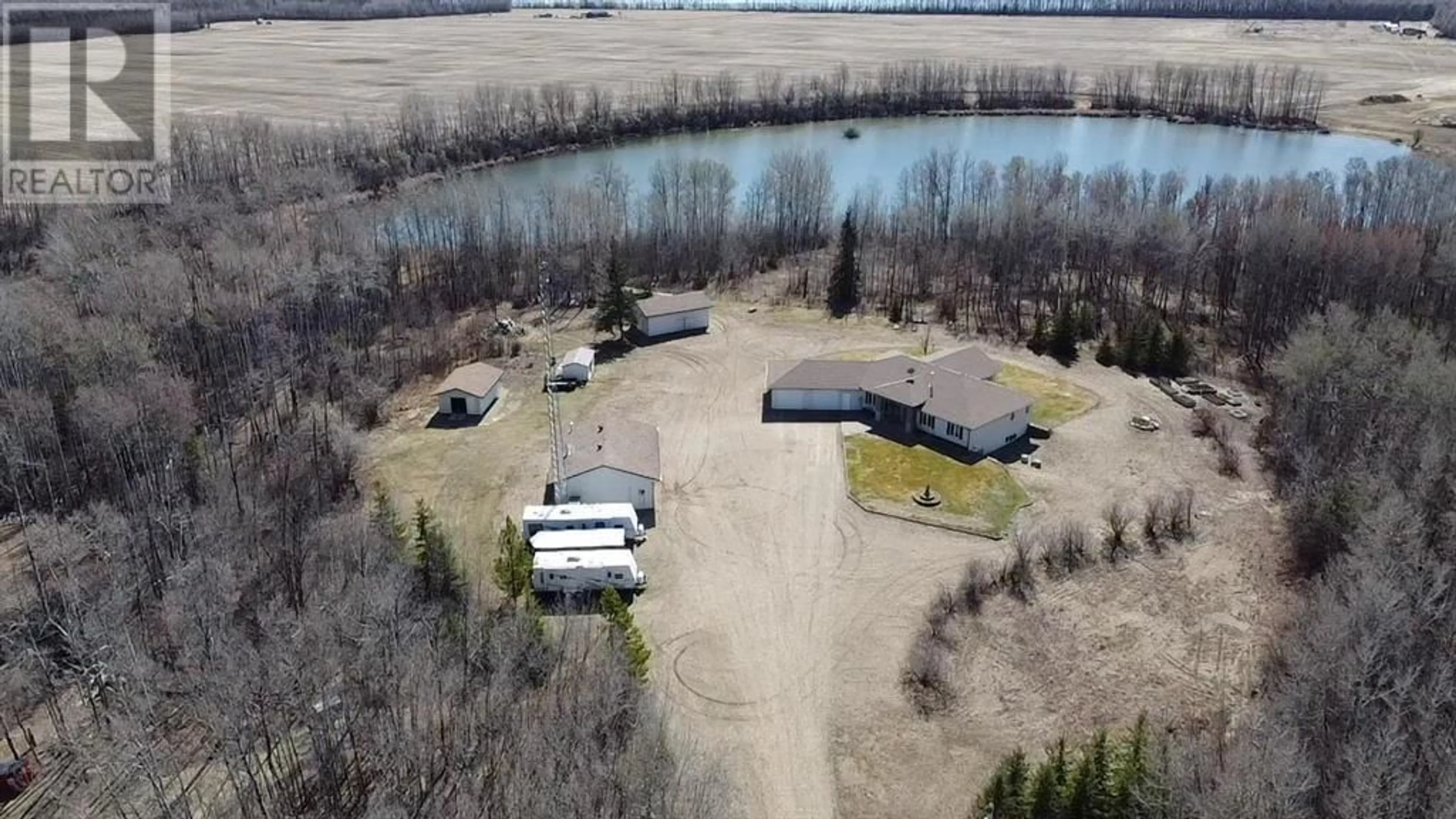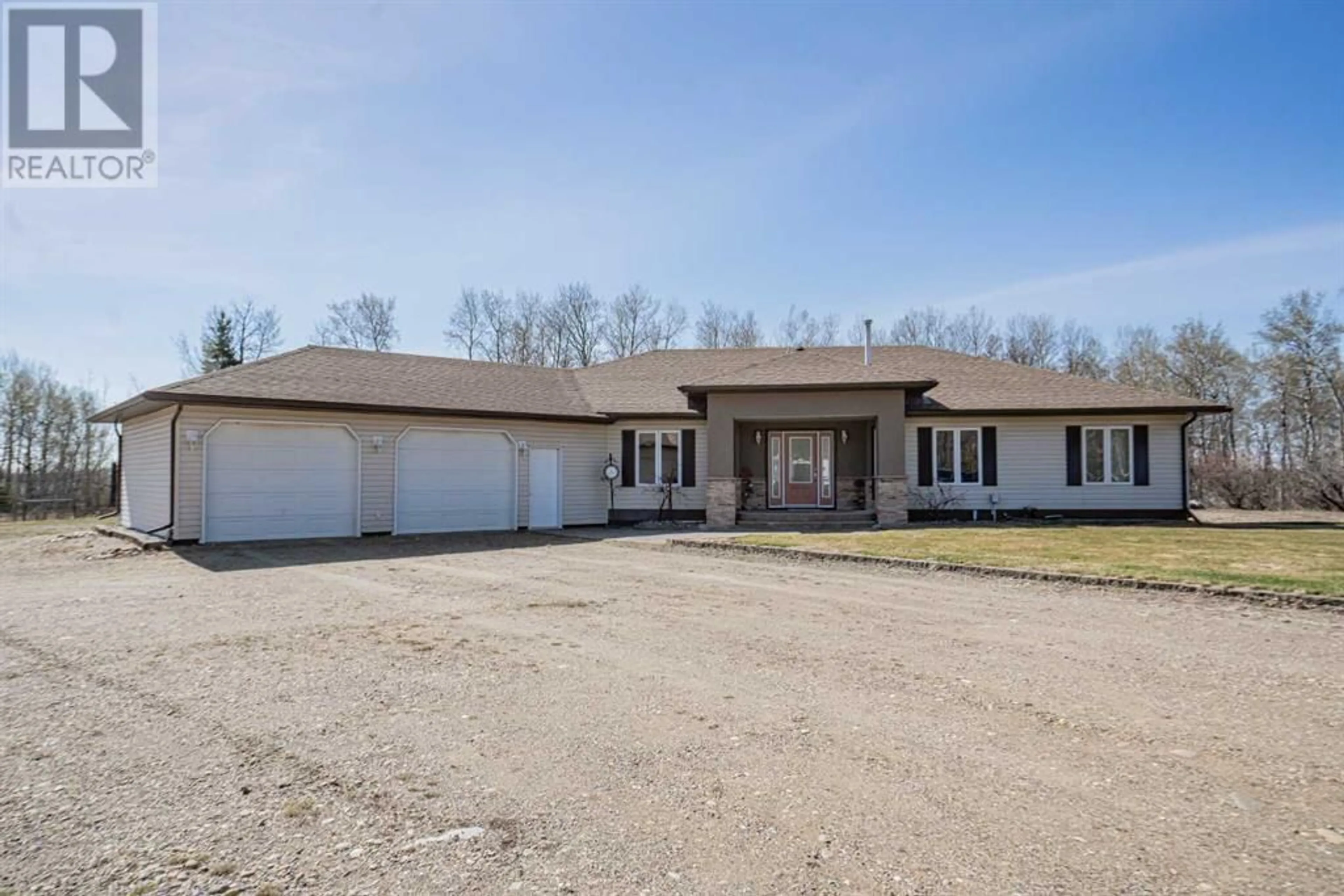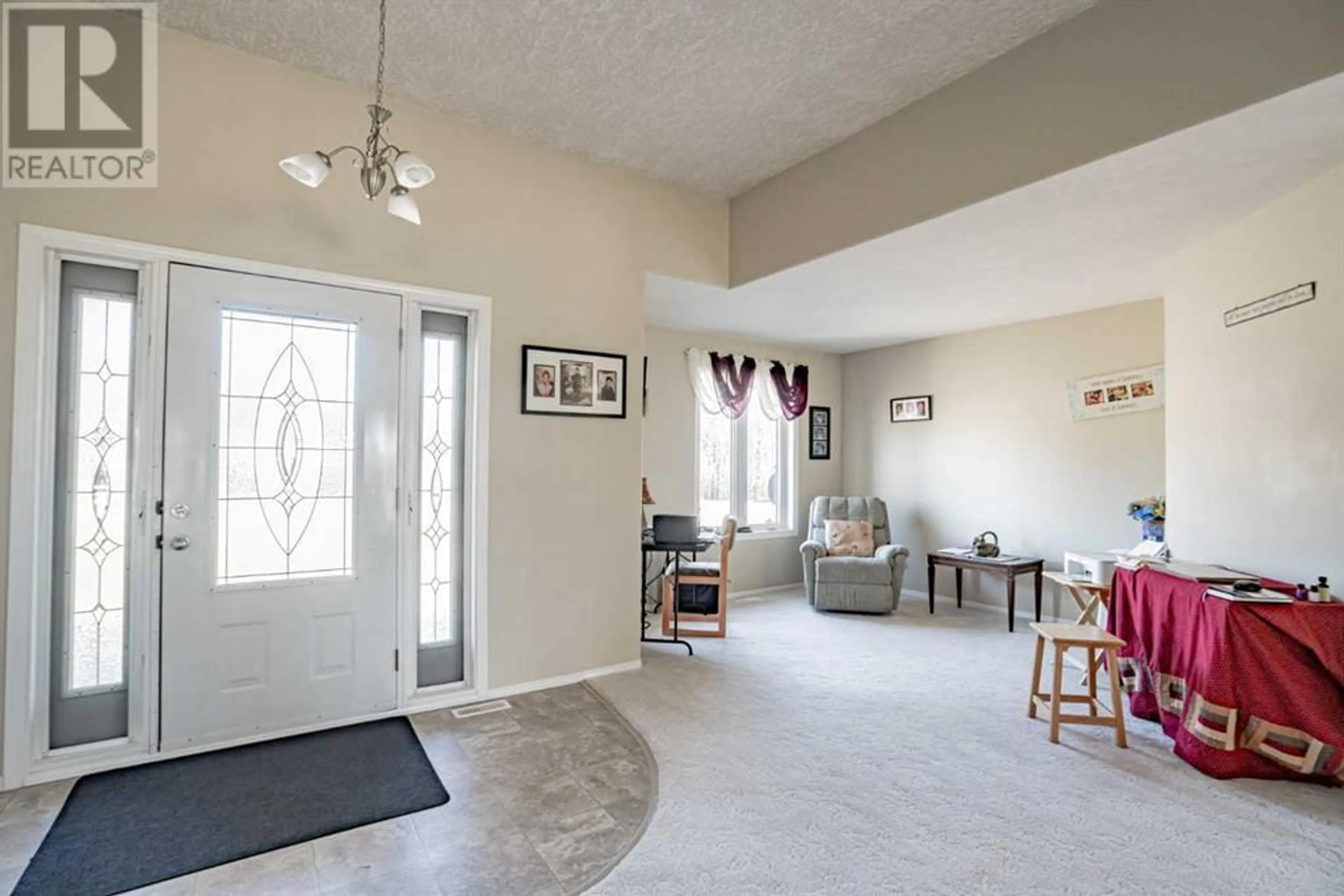#125 842072 Range Road 241, Rural Northern Lights, County of, Alberta T0H1W0
Contact us about this property
Highlights
Estimated ValueThis is the price Wahi expects this property to sell for.
The calculation is powered by our Instant Home Value Estimate, which uses current market and property price trends to estimate your home’s value with a 90% accuracy rate.Not available
Price/Sqft$260/sqft
Days On Market16 days
Est. Mortgage$2,341/mth
Tax Amount ()-
Description
If you are looking for a spacious acreage inside and out look no further! This beautiful acreage is nestled on 3.3 acres in a quiet cul-de-sac in Country Road Estates. Inside you will find a huge cooks kitchen with open a open concept fell through the main floor. The Kitchen has ton of counter and cupboard space with additional pantry storage just off the kitchen. Large family? no worries the dinning room area has ample space for big gatherings or a large family to all sit together! Just off the kitchen and dinning room you have a huge living room with tons of windows letting in natural light and back access to your covered deck outside. Also upstairs you will find a Large primary bedroom, walk in closet and a large ensuite! In addition 2 more good sized bedrooms, 4 piece bathroom large mudroom and a newly renovated main floor laundry room! Downstairs you have a half basement with a large rec room, an additional bedroom and bathroom. To top the house off you will enjoy a nice in floor heated double car attached garage with humidity control! What more could a guy ask for? how about tons of outdoor storage with 2 sheds ( 30x20) and (10x16) and a 36x30 heated shop!! Don't miss out on this perfect acreage and call today! (id:39198)
Property Details
Interior
Features
Lower level Floor
Bedroom
10.17 ft x 9.75 ft3pc Bathroom
9.50 ft x 7.25 ftExterior
Features
Property History
 44
44




