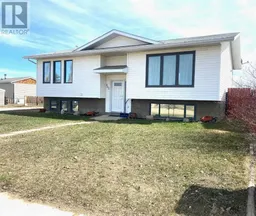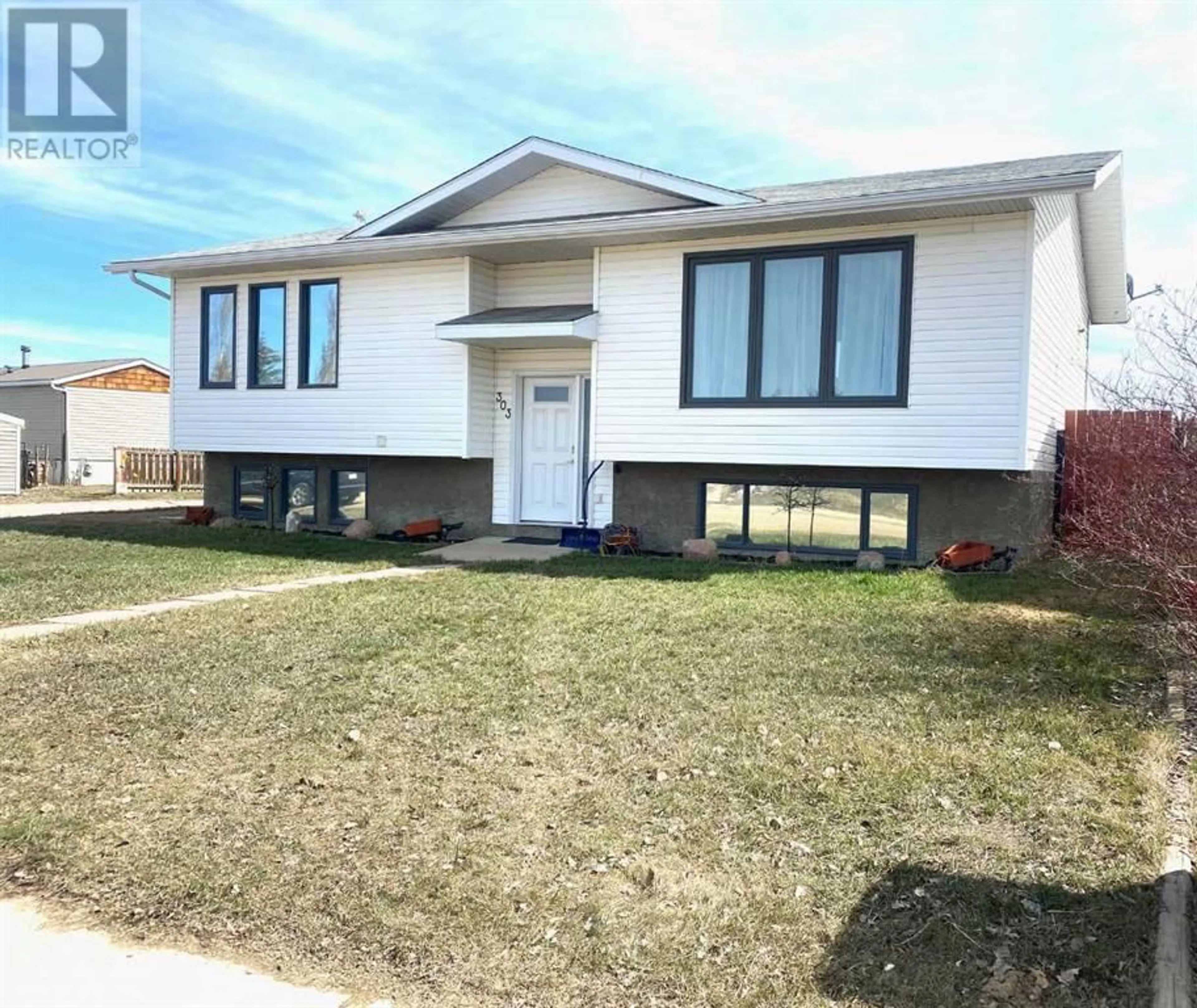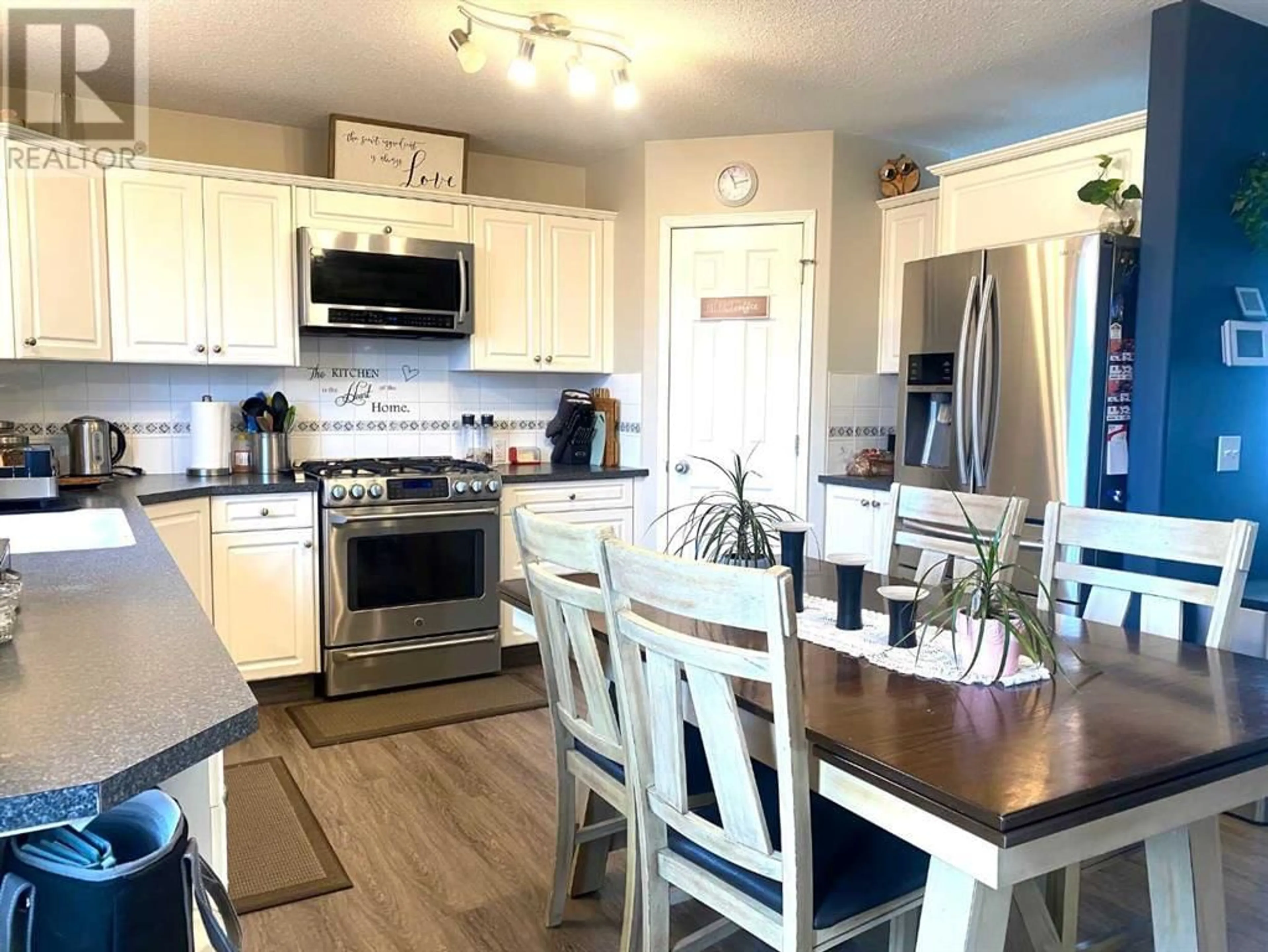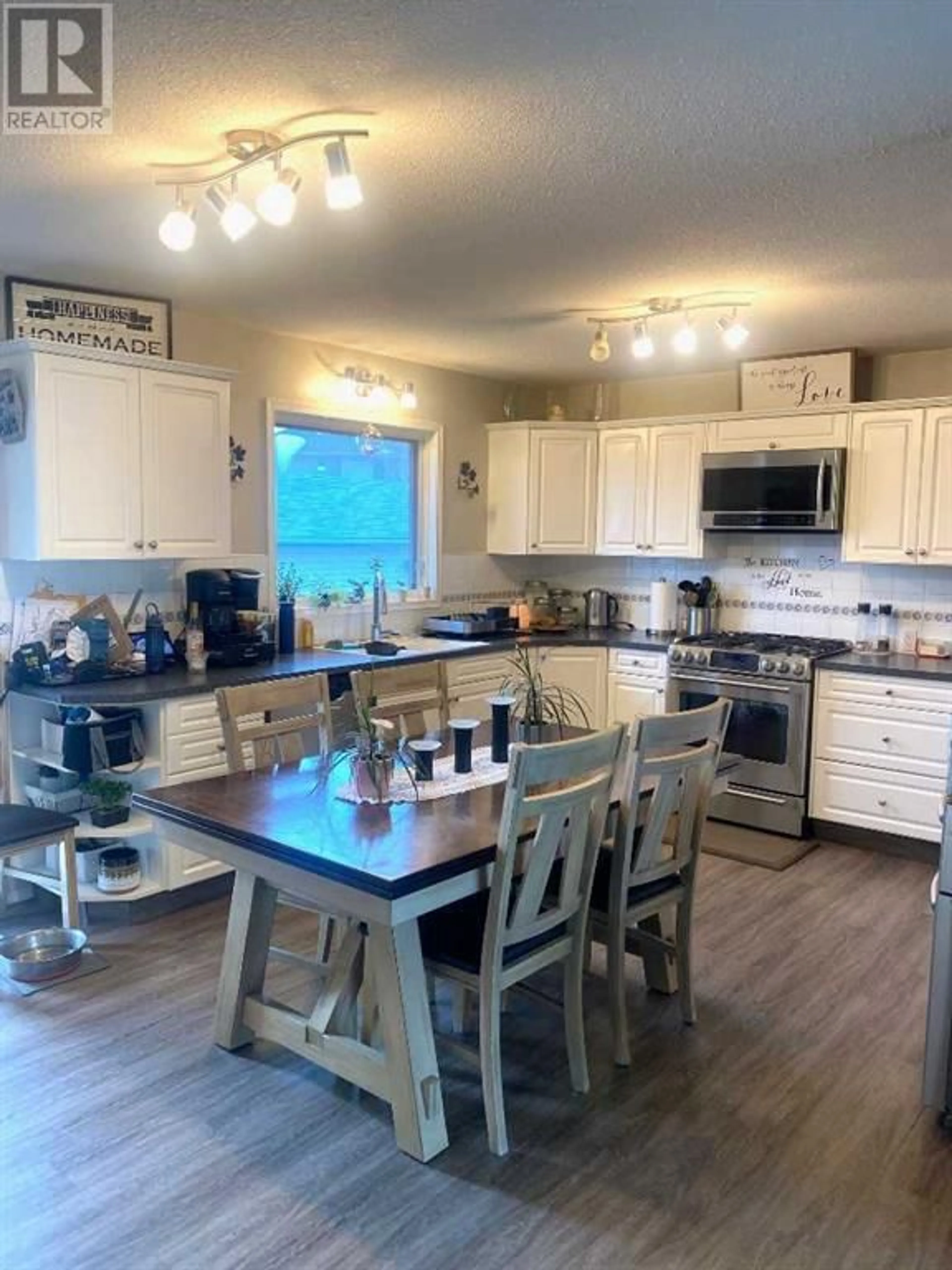303 2nd Street W, Duchess, Alberta T0J0Z0
Contact us about this property
Highlights
Estimated ValueThis is the price Wahi expects this property to sell for.
The calculation is powered by our Instant Home Value Estimate, which uses current market and property price trends to estimate your home’s value with a 90% accuracy rate.Not available
Price/Sqft$287/sqft
Days On Market35 days
Est. Mortgage$1,331/mth
Tax Amount ()-
Description
LOCATION, LOCATION, LOCATION...this charming family bi-level home located in the friendly Village of Duchess is just steps from the K-12 school, recreation center, Community Hall, arena, curling rink, and downtown core. Featuring MAIN FLOOR LAUNDRY c/w utility sink. 4 bedrooms, 2 1/2 bathrooms huge basement family room. The colors are warm and modern throughout the entire house. The primary bedroom features a walk-in closet. Enjoy the newer central air conditioner unit as we head into spring and summer. Relax on the 24' X 12' newer east-facing deck. The kitchen is bright and cheery with white cabinets, loads of counter space, and a huge walk-in pantry. A new living room picture window was installed in 2022, as well as a new front door with keyless entry. New asphalt 30 year shingles installed April 23, 2024! High efficiency furnace & central air conditioner unit. Additional 3-4 vehicle parking in the back of the property with alley access. A super-sized yard could easily accommodate a garage. This property has just what you are looking for at a very affordable price. (id:39198)
Property Details
Interior
Features
Basement Floor
Bedroom
12.25 ft x 9.33 ftBedroom
9.25 ft x 10.17 ftFamily room
19.33 ft x 22.67 ft4pc Bathroom
4.75 ft x 9.25 ftExterior
Parking
Garage spaces 5
Garage type Other
Other parking spaces 0
Total parking spaces 5
Property History
 16
16




