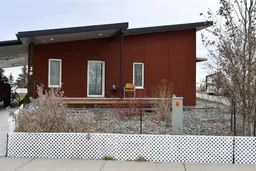•
•
•
•
Contact us about this property
Highlights
Estimated valueThis is the price Wahi expects this property to sell for.
The calculation is powered by our Instant Home Value Estimate, which uses current market and property price trends to estimate your home’s value with a 90% accuracy rate.Login to view
Price/SqftLogin to view
Monthly cost
Open Calculator
Description
Signup or login to view
Property Details
Signup or login to view
Interior
Signup or login to view
Features
Heating: High Efficiency,ENERGY STAR Qualified Equipment,Fireplace(s),Heat Pump
Basement: Finished,Full
Exterior
Signup or login to view
Features
Patio: Deck
Property History
Date unavailable
Terminated
Stayed 312 days on market 24Listing by pillar 9®
24Listing by pillar 9®
 24
24Property listed by MaxWell Capital Realty - Brooks, Brokerage

Interested in this property?Get in touch to get the inside scoop.


