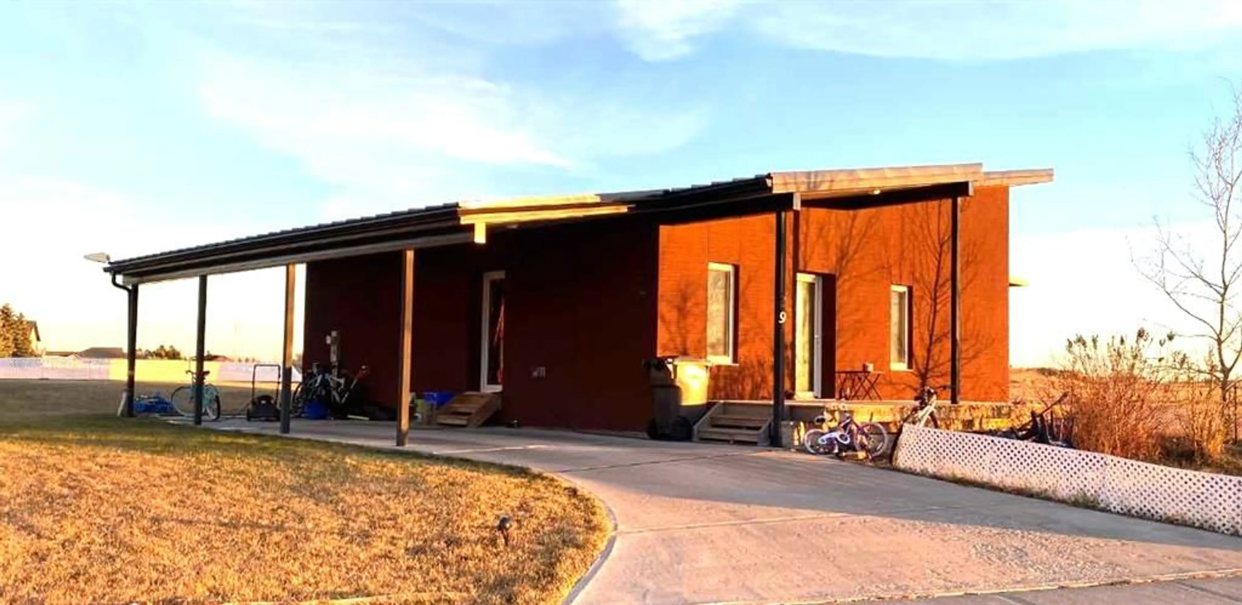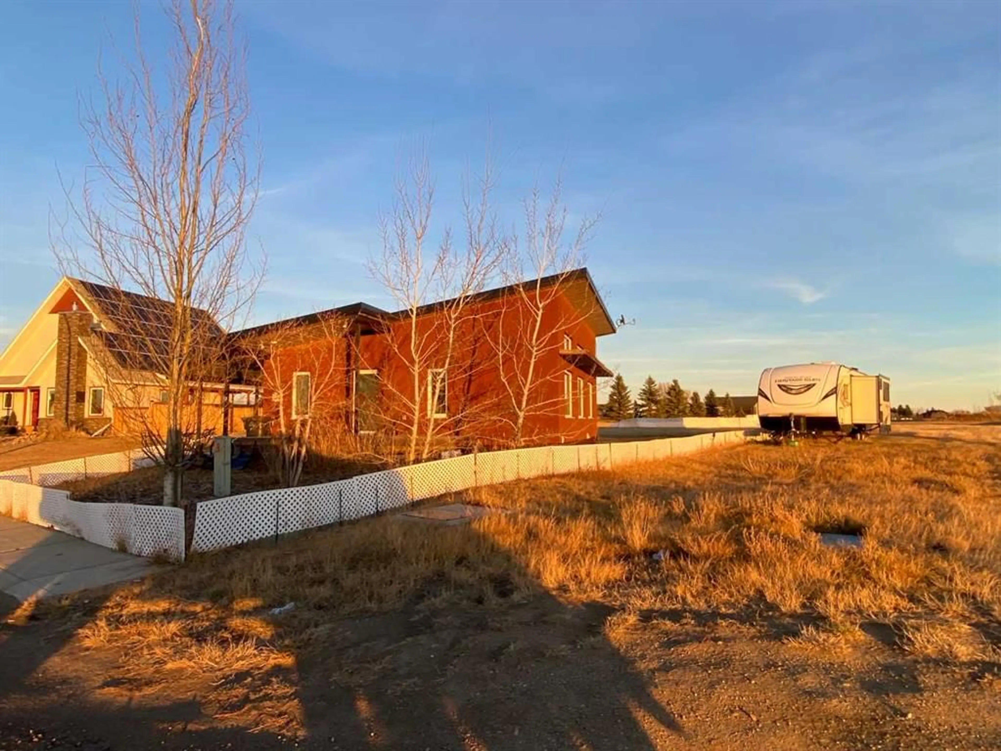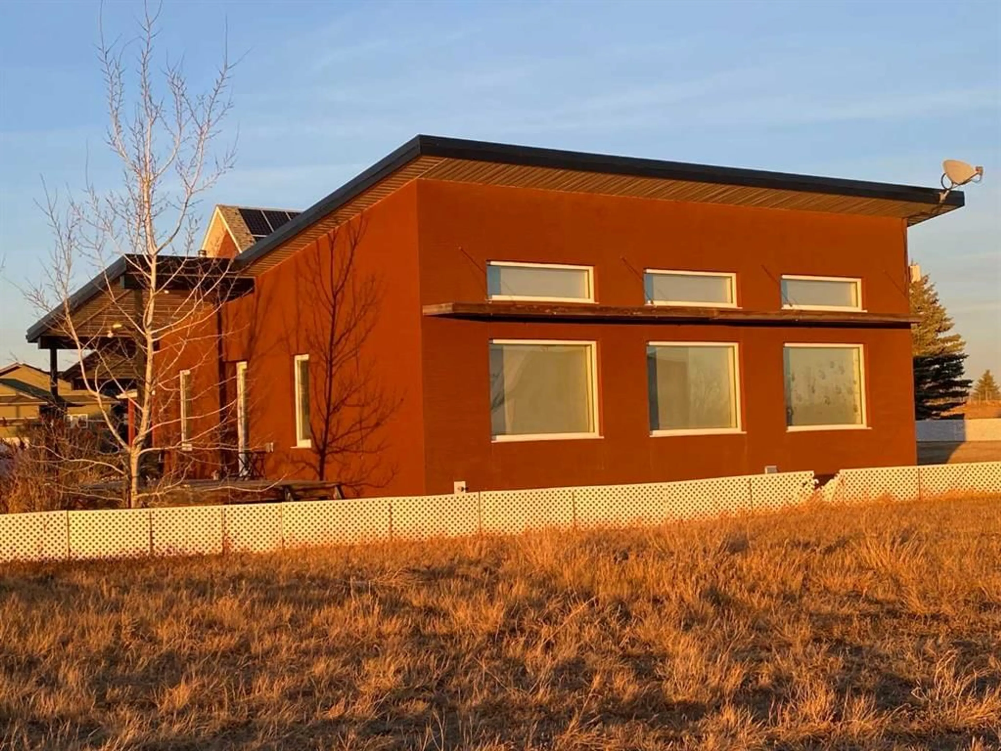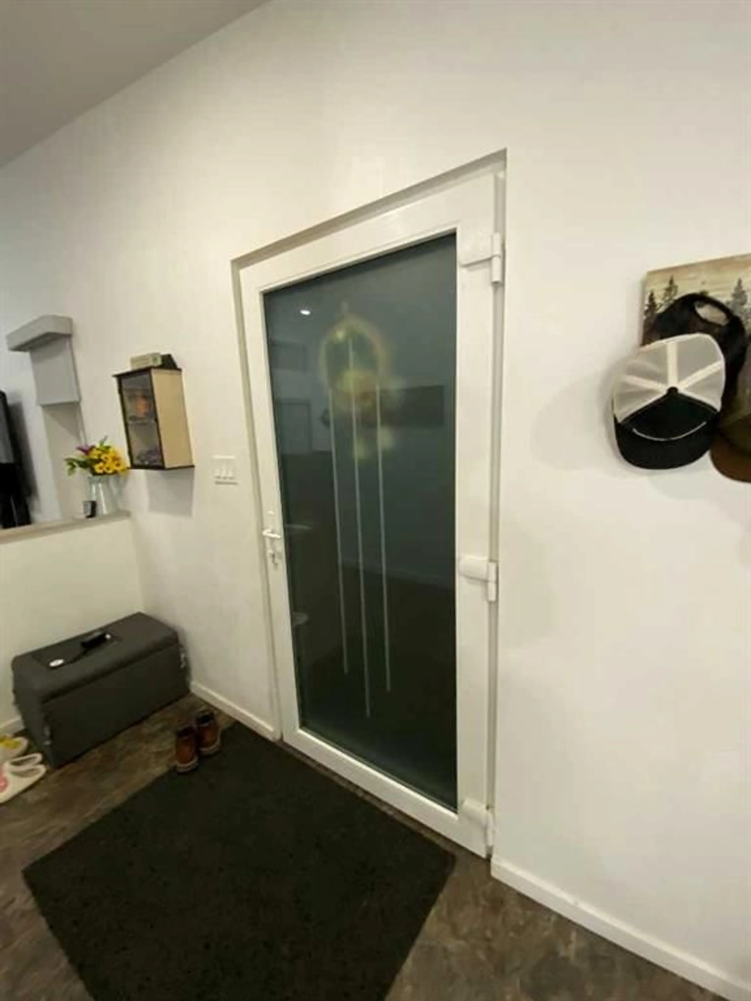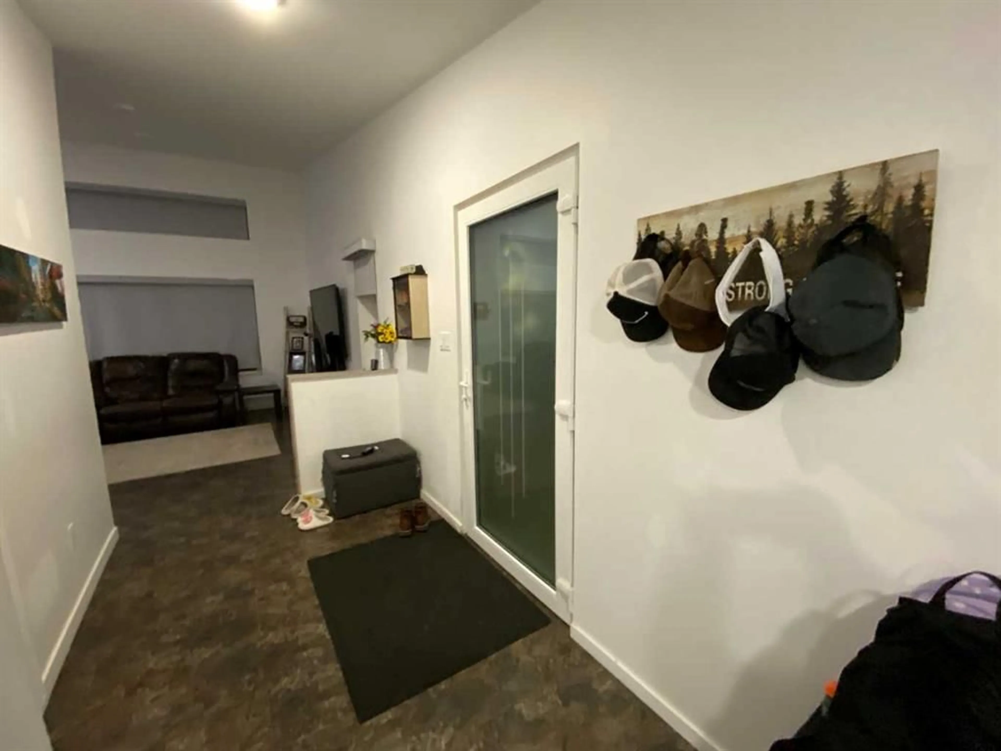29 Weinmeyer Way, Duchess, Alberta T0J 0Z0
Contact us about this property
Highlights
Estimated valueThis is the price Wahi expects this property to sell for.
The calculation is powered by our Instant Home Value Estimate, which uses current market and property price trends to estimate your home’s value with a 90% accuracy rate.Not available
Price/Sqft$301/sqft
Monthly cost
Open Calculator
Description
Discover comfort, efficiency, and thoughtful design in this beautifully crafted 1,080 sq. ft. bungalow in the welcoming community of Duchess. This custom-built home features three bedrooms and two-and-a-half baths, offering a smart layout ideal for families, downsizers, or anyone seeking a well-built, low-maintenance property. Wide halls allow make for an accessible main floor. Step inside to an inviting open-concept space where the kitchen, dining area, and living room flow together seamlessly—perfect for everyday living and entertaining. The home was built with performance in mind, featuring extra-thick walls, passive solar considerations, and a unique electric-on heating system designed to keep utility costs manageable year-round. Outside, the visual appeal is immediate. Low-maintenance stucco, clean architectural lines, and a durable sloped metal roof create a striking presence, all set on a quiet street that enhances the home’s peaceful setting. Located in the heart of Duchess, you’ll enjoy the charm of small-town living paired with convenient amenities including local shops, a school, an excellent rec center, golf, and various community clubs. This is a rare blend of quality construction, energy-conscious design, and everyday convenience—ready to welcome its next owner. Schedule a private showing with a trusted realtor. All offers must use enclosed Purchase Contract, Schedule "A" and allow two full business days for reply.
Property Details
Interior
Features
Main Floor
Eat in Kitchen
11`9" x 16`8"Living Room
12`6" x 19`5"2pc Bathroom
3`0" x 7`8"3pc Bathroom
7`0" x 6`5"Exterior
Features
Parking
Garage spaces -
Garage type -
Total parking spaces 2
Property History
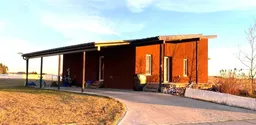 25
25
