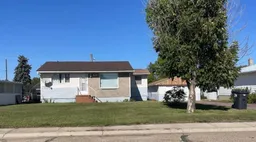Searching for a not too big or not too small bungalow with great bones? This enormous lot, oversize detached garage & a pleasing floorplan are the intersection of everthing you want. You'll be surprised how roomy this house really feels! Open concept main floor has kitchen, eating area & living room together with sunny south views to the front & back yard views from the kitchen sink. Two nicely sized bedrooms on the main with good closets. Spacious side door entry could accomodate a stair lift with ease. Basement is developed with retro bar in recreation room; there's lots of space here for games, excercise equipment or home movies. One additional bedroom in basement & 3 pc bath with shower. Paint & flooring will transform this cozy place. you have lots of stuff to store or dream of a garden expansion, this yard has space for it all, plus your boat & RV. Convenient underground sprinklers. Shingles on south of house done in 2023. Quick possession is possible; get settled before the snow flies!
Inclusions: Portable Dishwasher,Stove(s),Washer/Dryer
 29
29


